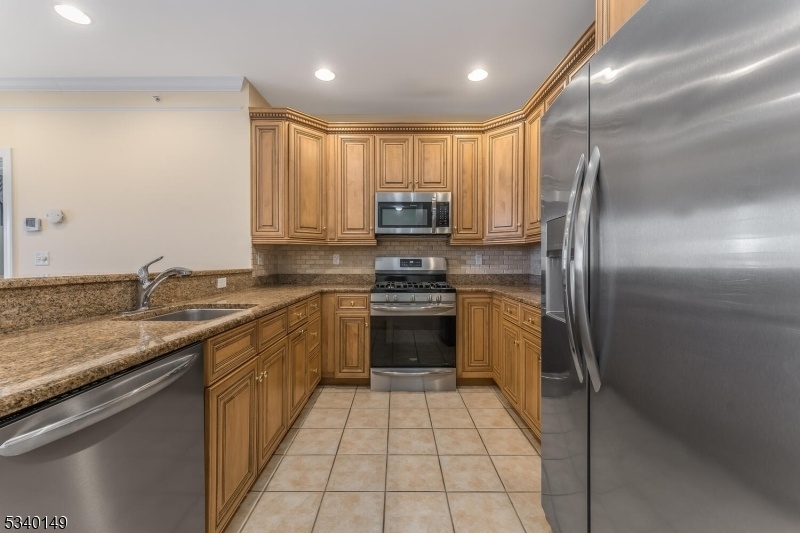188 Victoria Dr
Bridgewater Twp, NJ 08807




































Price: $499,000
GSMLS: 3951525Type: Condo/Townhouse/Co-op
Style: One Floor Unit
Beds: 2
Baths: 2 Full
Garage: 1-Car
Year Built: 2006
Acres: 0.00
Property Tax: $7,718
Description
Experience Resort Like Living In This Spacious, 3rd Level, One Floor, 2-bedroom, 2 Full Bath Unit In The Highly Sought After Four Seasons 55+ Community. Located In Building #1, There Is Close Proximity To The Club House & Pool. Property Has Been Meticulously Maintained W/ Thoughtful Updates That Allow For Ease Of Living. Enter Through The Main Lobby W/ Secure Entry & Take The Elevator To Your Home Oasis. Kitchen Has Been Updated With Granite Counters, Custom Cabinetry, Tiled Backsplash & Top Of The Line Appliances. Breakfast Bar Overlooks The Main Living Area With Dining Area On The Other Side. Large Primary Bedroom Features A Lovely Balcony For Taking In The Fresh Air & Sunshine. This Room Also Features A Walk-in Closet, Large Primary Bath With Double Vanity, Walk In Shower With Bench & Glass Doors. Second Bedroom Adjoins The Second Bathroom With A New, Wheelchair Accessible, Totally Renovated Zero Gravity Shower. Laundry Area Features A New Top Of The Line Washer/dryer. Newer Hot Water Heater & A/c Unit. Carpeted Areas Professionally Steam Cleaned. Take The Elevator Directly To The Garage & Parking Space Below. Unit Includes 1 Parking Space & Large Storage Area. The Community Has So Much To Offer With Many Amenities & Activities Including Clubhouse, Pool, Hot Tub, Fitness Center, Billiards Room, Library, Landscaped Gardens, Fountains & Planned Social Events. There Are Many Great Restaurants Nearby To Choose From As Well As Plenty Of Shopping & Top-rated Medical Facilities.
Rooms Sizes
Kitchen:
10x91 Third
Dining Room:
9x9 Third
Living Room:
19x18 Third
Family Room:
n/a
Den:
n/a
Bedroom 1:
14x12 Third
Bedroom 2:
13x12 Third
Bedroom 3:
n/a
Bedroom 4:
n/a
Room Levels
Basement:
n/a
Ground:
n/a
Level 1:
n/a
Level 2:
n/a
Level 3:
2 Bedrooms, Bath Main, Dining Room, Kitchen, Living Room
Level Other:
n/a
Room Features
Kitchen:
Breakfast Bar, See Remarks
Dining Room:
n/a
Master Bedroom:
Full Bath, Walk-In Closet
Bath:
Stall Shower
Interior Features
Square Foot:
1,336
Year Renovated:
n/a
Basement:
No
Full Baths:
2
Half Baths:
0
Appliances:
Carbon Monoxide Detector, Dishwasher, Dryer, Kitchen Exhaust Fan, Microwave Oven, Range/Oven-Gas, Refrigerator, Washer
Flooring:
Carpeting, Tile, Wood
Fireplaces:
No
Fireplace:
n/a
Interior:
Blinds,CODetect,Drapes,Elevator,AlrmFire,FireExtg,CeilHigh,Intercom,Shades,SmokeDet,WlkInCls,WndwTret
Exterior Features
Garage Space:
1-Car
Garage:
Assigned,Garage,GarUnder,InEntrnc,SeeRem
Driveway:
Blacktop, Common, Off-Street Parking, Parking Lot-Shared
Roof:
Asphalt Shingle
Exterior:
Composition Siding, Stone
Swimming Pool:
Yes
Pool:
Association Pool
Utilities
Heating System:
1 Unit, Forced Hot Air
Heating Source:
Gas-Natural
Cooling:
1 Unit, Central Air
Water Heater:
Gas
Water:
Public Water
Sewer:
Association, Public Sewer, Sewer Charge Extra
Services:
Cable TV Available, Garbage Included
Lot Features
Acres:
0.00
Lot Dimensions:
n/a
Lot Features:
n/a
School Information
Elementary:
HAMILTON
Middle:
BRIDG-RAR
High School:
BRIDG-RAR
Community Information
County:
Somerset
Town:
Bridgewater Twp.
Neighborhood:
The Four Seasons
Application Fee:
n/a
Association Fee:
$585 - Monthly
Fee Includes:
Maintenance-Common Area, Maintenance-Exterior, Snow Removal, Trash Collection, Water Fees
Amenities:
Billiards Room, Club House, Elevator, Exercise Room, Pool-Outdoor
Pets:
Breed Restrictions, Yes
Financial Considerations
List Price:
$499,000
Tax Amount:
$7,718
Land Assessment:
$195,000
Build. Assessment:
$200,600
Total Assessment:
$395,600
Tax Rate:
1.92
Tax Year:
2024
Ownership Type:
Condominium
Listing Information
MLS ID:
3951525
List Date:
03-18-2025
Days On Market:
18
Listing Broker:
WEICHERT REALTORS
Listing Agent:




































Request More Information
Shawn and Diane Fox
RE/MAX American Dream
3108 Route 10 West
Denville, NJ 07834
Call: (973) 277-7853
Web: FoxHomeHunter.com

