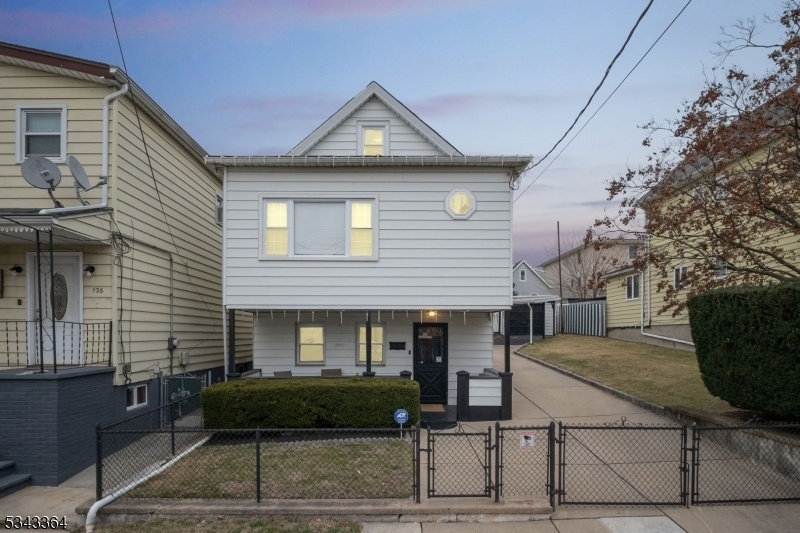126 Shaw St
Garfield City, NJ 07026







































Price: $519,900
GSMLS: 3951524Type: Single Family
Style: Colonial
Beds: 3
Baths: 2 Full & 1 Half
Garage: 1-Car
Year Built: 1920
Acres: 0.11
Property Tax: $7,104
Description
Welcome To This Charming Single-family Well-maintained 3-bedroom, 1-bathroom Colonial Home In The Highly Desirable Section Of Garfield. Step Onto The Inviting Front And Into The Cozy Entry, A Perfect Space To Welcome Guests. Adjacent To The Living Room, The Eat-in Kitchen Features Custom Cabinetry, Ample Counter Space, And Stainless Steel Appliances. A Versatile Mudroom Provides Additional Storage And Leads Out To The Patio, Offering Easy Access To The Backyard. The Primary Bedroom Provides A Comfortable Retreat, Accompanied By A Two Additional Bedrooms One Currently Being Utilized As A Comfortable Home Office. A Full Bathroom With A Tub-shower And Storage Vanity Complete The Floor. The 2nd Floor Includes A Laundry Room And Extra Storage Space. Step Outside To Enjoy The Expansive, Level Backyard Ideal For Outdoor Activities, Entertaining, And Making Lasting Memories. This Delightful Neighborhood Offers Multiple Parks Within Walking Distance, You'll Find Shops, Restaurants, And A Grocery Store Just Minutes Away. Commuters Will Appreciate The Nearby Bus Stop And Easy Access To Nyc, Less Than An Hour Away. Don't Miss This Opportunity To Own A Beautiful Home In A Fantastic Location!
Rooms Sizes
Kitchen:
First
Dining Room:
First
Living Room:
First
Family Room:
n/a
Den:
n/a
Bedroom 1:
Second
Bedroom 2:
Second
Bedroom 3:
Second
Bedroom 4:
n/a
Room Levels
Basement:
n/a
Ground:
n/a
Level 1:
Bath Main
Level 2:
Bath Main
Level 3:
n/a
Level Other:
n/a
Room Features
Kitchen:
Center Island, Eat-In Kitchen, Pantry
Dining Room:
n/a
Master Bedroom:
n/a
Bath:
n/a
Interior Features
Square Foot:
1,240
Year Renovated:
n/a
Basement:
No
Full Baths:
2
Half Baths:
1
Appliances:
Carbon Monoxide Detector
Flooring:
n/a
Fireplaces:
No
Fireplace:
n/a
Interior:
n/a
Exterior Features
Garage Space:
1-Car
Garage:
Detached Garage
Driveway:
1 Car Width, Concrete
Roof:
Asphalt Shingle
Exterior:
Aluminum Siding
Swimming Pool:
n/a
Pool:
n/a
Utilities
Heating System:
1 Unit
Heating Source:
Gas-Natural
Cooling:
Wall A/C Unit(s)
Water Heater:
n/a
Water:
Public Water
Sewer:
Public Available
Services:
n/a
Lot Features
Acres:
0.11
Lot Dimensions:
50 X 100
Lot Features:
Level Lot
School Information
Elementary:
n/a
Middle:
n/a
High School:
n/a
Community Information
County:
Bergen
Town:
Garfield City
Neighborhood:
n/a
Application Fee:
n/a
Association Fee:
n/a
Fee Includes:
n/a
Amenities:
n/a
Pets:
n/a
Financial Considerations
List Price:
$519,900
Tax Amount:
$7,104
Land Assessment:
$130,000
Build. Assessment:
$82,900
Total Assessment:
$212,900
Tax Rate:
3.34
Tax Year:
2024
Ownership Type:
Fee Simple
Listing Information
MLS ID:
3951524
List Date:
03-17-2025
Days On Market:
19
Listing Broker:
WEICHERT REALTORS
Listing Agent:







































Request More Information
Shawn and Diane Fox
RE/MAX American Dream
3108 Route 10 West
Denville, NJ 07834
Call: (973) 277-7853
Web: FoxHomeHunter.com

