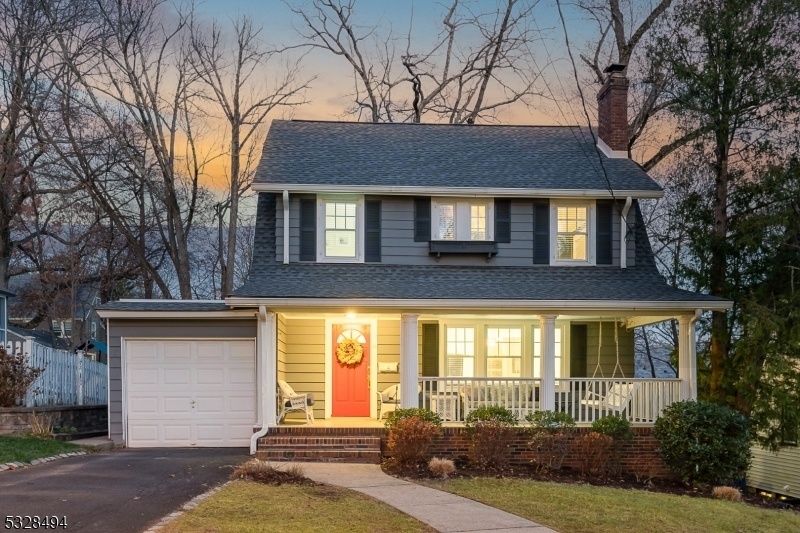17 Evergreen Place
Maplewood Twp, NJ 07040







































Price: $895,000
GSMLS: 3951488Type: Single Family
Style: Colonial
Beds: 4
Baths: 1 Full & 1 Half
Garage: 1-Car
Year Built: 1923
Acres: 0.14
Property Tax: $21,510
Description
Updated Throughout, This Side Hall Colonial Offers A Modern, Fresh Living Experience W/ A Perfect Blend Of Open & Comfortable Spaces. Located In One Of Maplewood's Most Sought-after Neighborhoods & Loaded W/ Charm & Classic Details, This Home Checks All Of The Boxes! The Inviting Covered Front Porch W/ Swing Is Ideal For Enjoying Morning Coffee Or Relaxing. Inside, The Entrance Foyer Leads To A Sun-drenched Living Rm With A Wbfp And Windows Overlooking The Front Yard. Broad Square Arches Connect Both The Formal Dining Rm, With Its 3 Elevated Windows Set In The Side Wall & The Spacious Den That Leads To A Rear Deck, Perfect For Enjoying The Deep, Flat Rear Yard. The Stylish Eat-in Kitchen Features Custom Cabinets, Quartz Counters & Ss Appliances W/ Sliding Doors To The Deck, Creating The Perfect Venue For Entertaining, Both In And Out. A Newly Renovated Powder Rm Completes The First Fl. Upstairs Is Where You Will Find Three Nicely Sized Brs, Updated Hall Bath & Double Closets. 3rd Level Has A Large 4th Br, A Perfect Set-up For Guests Or Peaceful Workspace Along W/ Attic Space For Extra Storage. The Fully Finished Lower-level Features A Recreation Rm, Laundry & Storage. The Fully Fenced Yard Offers Privacy & Safe Haven For Outdoor Activities. 1-car Attached Garage. Only 2 Blocks To Jitney To Maplewood Train Station W/ Nyc Midtown Direct Service. Nearby Parks, South Mountain Reservation & Minutes Away From All That Maplewood Village Offers W/ Its Wide Array Of Dining & Retail.
Rooms Sizes
Kitchen:
11x15 First
Dining Room:
13x13 First
Living Room:
18x12 First
Family Room:
n/a
Den:
13x11 First
Bedroom 1:
13x12 Second
Bedroom 2:
11x14 Second
Bedroom 3:
9x10 Second
Bedroom 4:
11x16 Third
Room Levels
Basement:
Laundry Room, Rec Room, Storage Room, Utility Room
Ground:
n/a
Level 1:
Den, Dining Room, Kitchen, Living Room, Porch, Powder Room
Level 2:
3 Bedrooms, Bath Main
Level 3:
1 Bedroom, Attic
Level Other:
n/a
Room Features
Kitchen:
Eat-In Kitchen
Dining Room:
Formal Dining Room
Master Bedroom:
n/a
Bath:
n/a
Interior Features
Square Foot:
n/a
Year Renovated:
2021
Basement:
Yes - Finished, French Drain, Full
Full Baths:
1
Half Baths:
1
Appliances:
Carbon Monoxide Detector, Dishwasher, Dryer, Microwave Oven, Range/Oven-Gas, Refrigerator, Sump Pump, Washer
Flooring:
Carpeting, Tile, Vinyl-Linoleum, Wood
Fireplaces:
1
Fireplace:
Living Room, Wood Burning
Interior:
Blinds,CODetect,FireExtg,SmokeDet,TubShowr
Exterior Features
Garage Space:
1-Car
Garage:
Attached Garage
Driveway:
1 Car Width, Blacktop
Roof:
Asphalt Shingle
Exterior:
Clapboard
Swimming Pool:
No
Pool:
n/a
Utilities
Heating System:
1 Unit, Radiators - Steam
Heating Source:
Gas-Natural
Cooling:
2 Units, Window A/C(s)
Water Heater:
Gas
Water:
Public Water
Sewer:
Public Sewer
Services:
Cable TV Available, Fiber Optic Available, Garbage Extra Charge
Lot Features
Acres:
0.14
Lot Dimensions:
50X125
Lot Features:
Level Lot
School Information
Elementary:
n/a
Middle:
MAPLEWOOD
High School:
COLUMBIA
Community Information
County:
Essex
Town:
Maplewood Twp.
Neighborhood:
JEFFERSON
Application Fee:
n/a
Association Fee:
n/a
Fee Includes:
n/a
Amenities:
n/a
Pets:
n/a
Financial Considerations
List Price:
$895,000
Tax Amount:
$21,510
Land Assessment:
$504,300
Build. Assessment:
$425,700
Total Assessment:
$930,000
Tax Rate:
2.31
Tax Year:
2024
Ownership Type:
Fee Simple
Listing Information
MLS ID:
3951488
List Date:
03-18-2025
Days On Market:
18
Listing Broker:
WEICHERT REALTORS
Listing Agent:







































Request More Information
Shawn and Diane Fox
RE/MAX American Dream
3108 Route 10 West
Denville, NJ 07834
Call: (973) 277-7853
Web: FoxHomeHunter.com

