5 Shady Ln
Hardyston Twp, NJ 07419
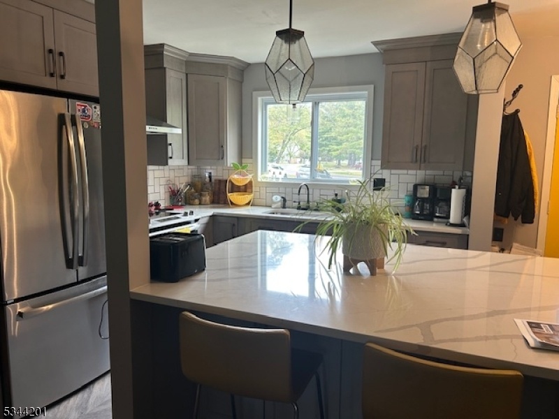
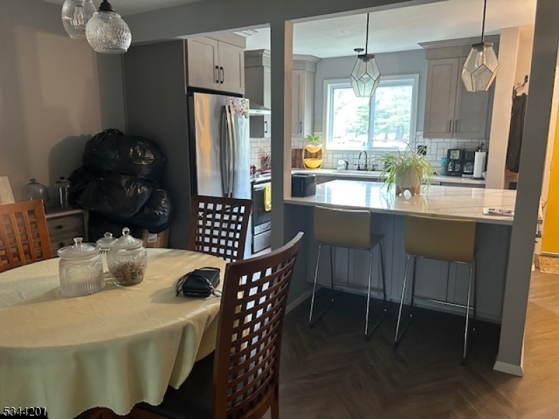
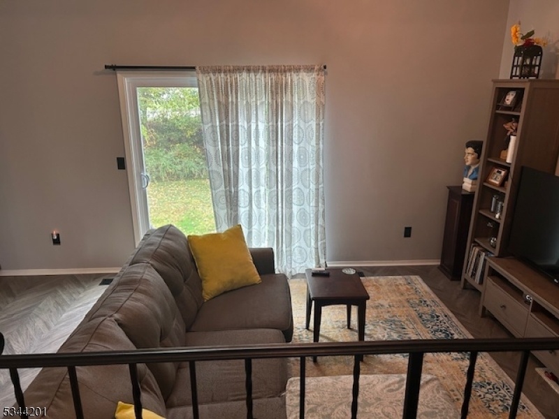
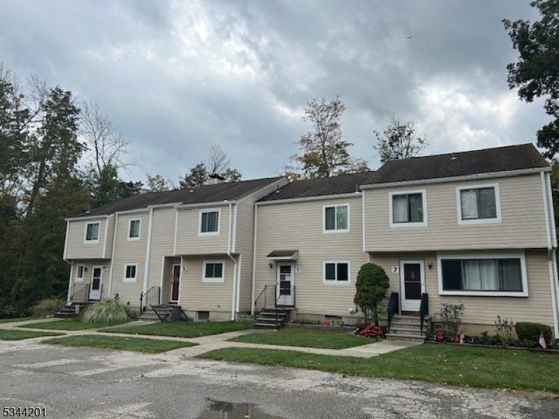
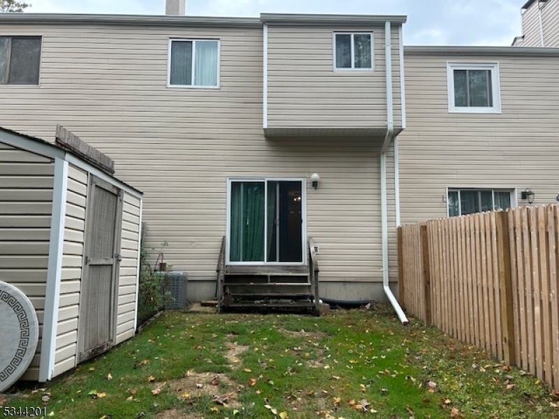
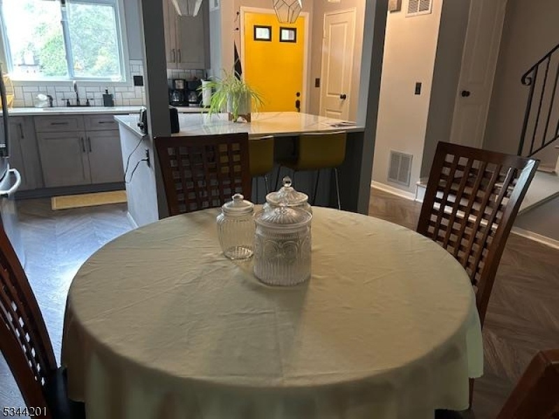
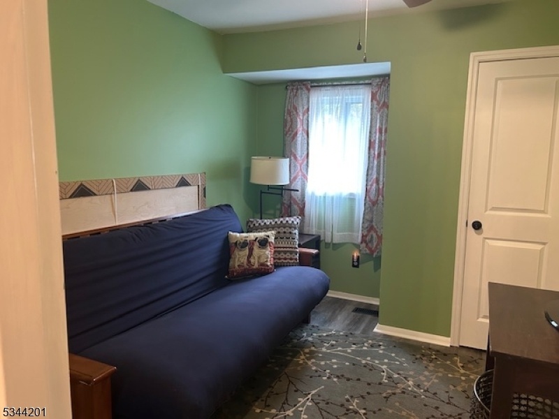
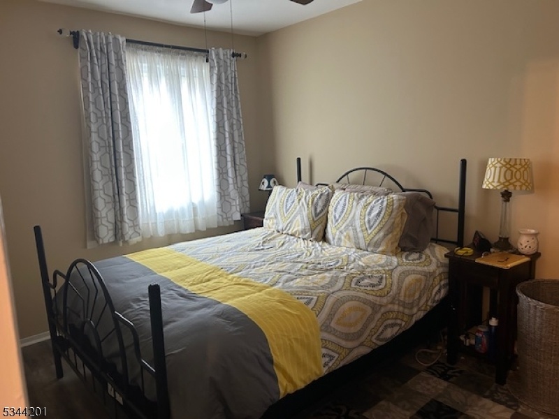
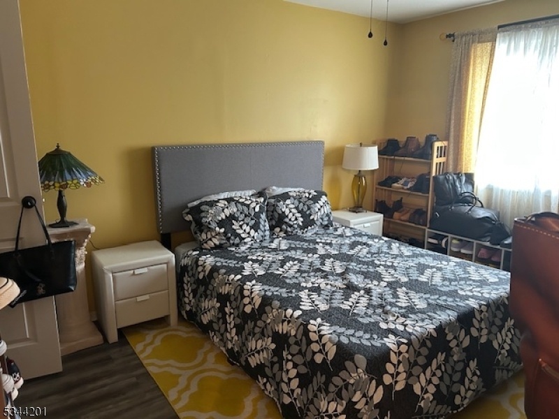
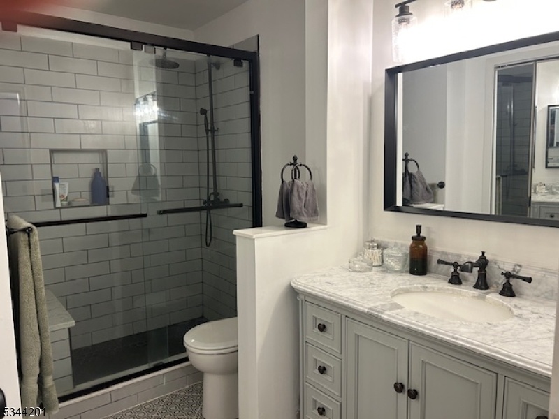
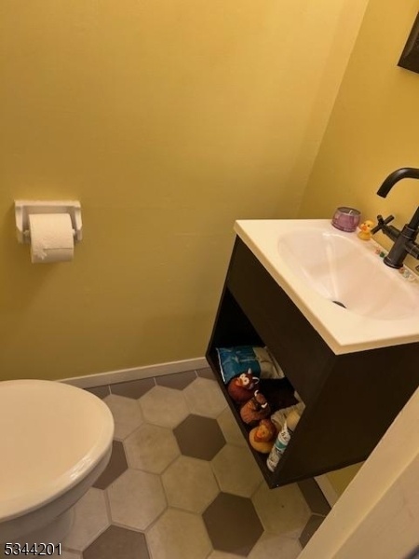
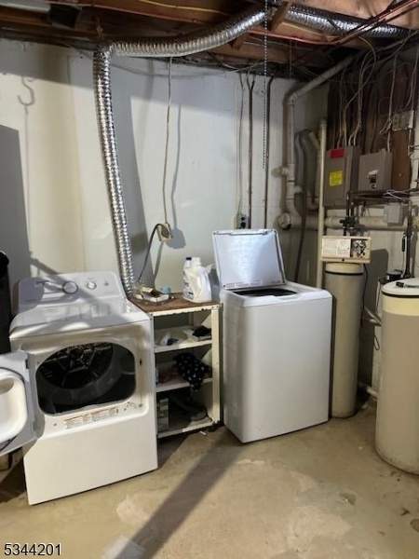
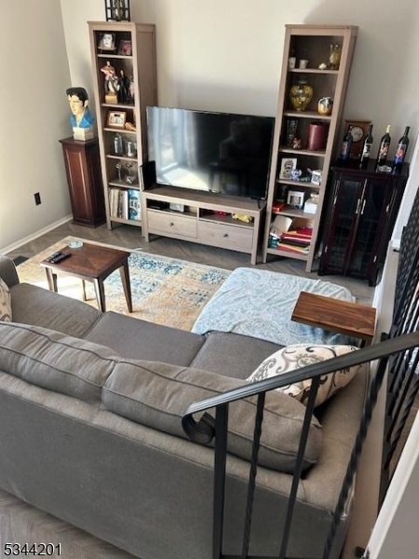
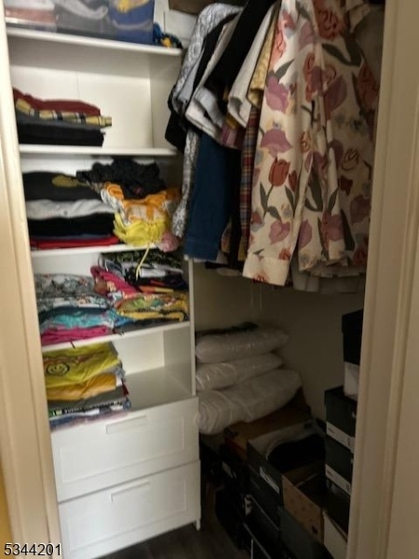
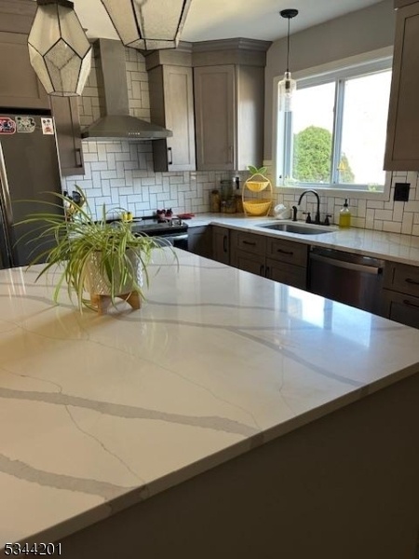
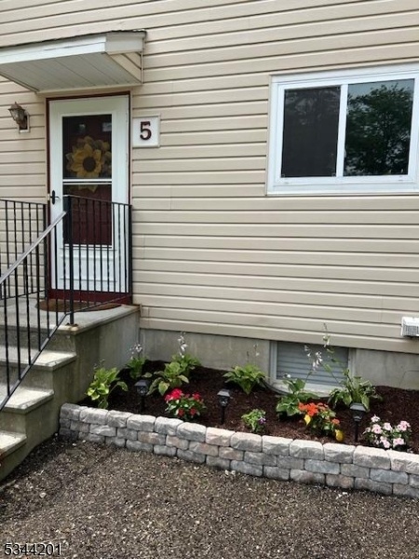
Price: $349,000
GSMLS: 3951473Type: Condo/Townhouse/Co-op
Style: Townhouse-Interior
Beds: 3
Baths: 1 Full & 1 Half
Garage: No
Year Built: 1979
Acres: 0.04
Property Tax: $4,305
Description
Stunning Updated Unit, Just Move Right In! Sunken Living Room With Sliders To Private Yard - Add A Patio Or Deck To Your Back Yard Area! Modern Main Bath With Walk In Shower - Two Bedrooms Have Walk In Closets! Full Basement Waiting For Your Finishing Touches -great Location Convenient To Local Strip Mall And Ymca. Minutes To Skiing And Water Park -easy Access To Route 23 And Route 15.
Rooms Sizes
Kitchen:
13x11 First
Dining Room:
15x11 First
Living Room:
21x12 Ground
Family Room:
n/a
Den:
n/a
Bedroom 1:
18x14 Second
Bedroom 2:
14x10 Second
Bedroom 3:
12x10 Second
Bedroom 4:
n/a
Room Levels
Basement:
n/a
Ground:
Living Room
Level 1:
Bath(s) Other, Dining Room, Entrance Vestibule, Kitchen
Level 2:
2 Bedrooms, Bath Main
Level 3:
n/a
Level Other:
n/a
Room Features
Kitchen:
Breakfast Bar
Dining Room:
n/a
Master Bedroom:
n/a
Bath:
Stall Shower
Interior Features
Square Foot:
n/a
Year Renovated:
2022
Basement:
Yes - Full, Unfinished
Full Baths:
1
Half Baths:
1
Appliances:
Dishwasher, Range/Oven-Electric
Flooring:
n/a
Fireplaces:
No
Fireplace:
n/a
Interior:
SmokeDet,StallShw,WlkInCls
Exterior Features
Garage Space:
No
Garage:
n/a
Driveway:
1 Car Width, Additional Parking, Blacktop, Common
Roof:
Asphalt Shingle
Exterior:
Vinyl Siding
Swimming Pool:
Yes
Pool:
Association Pool
Utilities
Heating System:
Forced Hot Air
Heating Source:
Oil Tank Above Ground - Inside
Cooling:
Central Air
Water Heater:
Electric
Water:
Public Water, Water Charge Extra
Sewer:
Public Sewer, Sewer Charge Extra
Services:
Garbage Included
Lot Features
Acres:
0.04
Lot Dimensions:
n/a
Lot Features:
Level Lot
School Information
Elementary:
HARDYSTON
Middle:
HARDYSTON
High School:
WALLKILL
Community Information
County:
Sussex
Town:
Hardyston Twp.
Neighborhood:
Walden
Application Fee:
n/a
Association Fee:
$399 - Monthly
Fee Includes:
Maintenance-Common Area, Snow Removal, Trash Collection
Amenities:
Pool-Outdoor
Pets:
Number Limit
Financial Considerations
List Price:
$349,000
Tax Amount:
$4,305
Land Assessment:
$55,000
Build. Assessment:
$159,400
Total Assessment:
$214,400
Tax Rate:
2.01
Tax Year:
2024
Ownership Type:
Fee Simple
Listing Information
MLS ID:
3951473
List Date:
03-18-2025
Days On Market:
297
Listing Broker:
BHHS GROSS AND JANSEN REALTORS
Listing Agent:
Susan R Greaves
















Request More Information
Shawn and Diane Fox
RE/MAX American Dream
3108 Route 10 West
Denville, NJ 07834
Call: (973) 277-7853
Web: FoxHomeHunter.com

