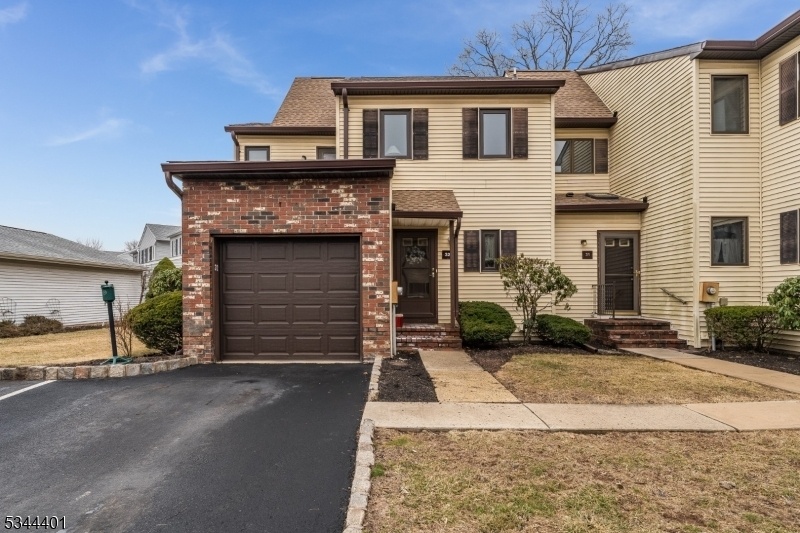32 Coppermine Village
Flemington Boro, NJ 08822



































Price: $475,000
GSMLS: 3951394Type: Condo/Townhouse/Co-op
Style: Townhouse-End Unit
Beds: 3
Baths: 2 Full & 1 Half
Garage: 1-Car
Year Built: 1985
Acres: 0.05
Property Tax: $9,315
Description
Stunning Multi-floor Townhome End Unit, Flooded With Natural Sunlight. This Immaculate 3-bedroom, 2 1/2 Bath End Unit Features An Open Floor Plan With A Large Dining And Living Room With Engineered Hardwood Floors. Cozy Up By The Gas Fireplace Or Step Out Onto The Deck Overlooking A Private Wooded Area. An Eat-in Kitchen And Powder Room Complete The First Floor. The Second Floor Offers A Spacious Master Suite With A Full Bath, Walk-in Closet, And Sliders That Lead To A Balcony Deck. Additionally, There Are Two More Bedrooms, A Third Deck, The Main Bath, And Plenty Of Closet Space. The Interior Is Painted In Neutral Colors, Creating A Warm And Inviting Atmosphere. The Full Finished Basement Includes A Game Room, Laundry, Utility And Storage Area, A 1-car Attached Garage Offers Convenience And Additional Storage. Recently Replaced Roof ,water Heater, Central Air, Composite Decks, Updated Windows And Garage Door. Just A Short Walk To Historic Flemington Where The Downtown Is Undergoing A Renaissance. Close To Nearby Lambertville, New Hope, Clinton And Somerville. Less Than 60 Minutes To Nyc Or Philadelphia. Easy Access To Public Transportation By Bus To Nyc. Excellent Schools Including Desirable Hunterdon Central High School.
Rooms Sizes
Kitchen:
14x11 First
Dining Room:
17x10 First
Living Room:
23x14 First
Family Room:
28x19
Den:
n/a
Bedroom 1:
16x15 Second
Bedroom 2:
14x11 Second
Bedroom 3:
12x11 Second
Bedroom 4:
n/a
Room Levels
Basement:
FamilyRm,GameRoom,Laundry,Storage,Utility
Ground:
n/a
Level 1:
BathOthr,Breakfst,DiningRm,Vestibul,Foyer,GarEnter,InsdEntr,Kitchen,LivingRm,OutEntrn,Porch,PowderRm
Level 2:
3 Bedrooms, Bath Main, Bath(s) Other, Office, Porch
Level 3:
Attic
Level Other:
n/a
Room Features
Kitchen:
Eat-In Kitchen, Separate Dining Area
Dining Room:
Formal Dining Room
Master Bedroom:
Dressing Room, Full Bath, Walk-In Closet
Bath:
Stall Shower
Interior Features
Square Foot:
1,758
Year Renovated:
2023
Basement:
Yes - Finished, Full
Full Baths:
2
Half Baths:
1
Appliances:
Carbon Monoxide Detector, Dishwasher, Dryer, Range/Oven-Gas, Refrigerator, Washer
Flooring:
Carpeting, Tile, Wood
Fireplaces:
1
Fireplace:
Gas Fireplace, Living Room
Interior:
Blinds,CODetect,SmokeDet,StallShw,TubShowr,WlkInCls
Exterior Features
Garage Space:
1-Car
Garage:
Attached Garage
Driveway:
1 Car Width, Additional Parking, Assigned, Blacktop, Common, Off-Street Parking
Roof:
Asphalt Shingle
Exterior:
Brick, Vinyl Siding
Swimming Pool:
n/a
Pool:
n/a
Utilities
Heating System:
1 Unit, Forced Hot Air
Heating Source:
Gas-Natural
Cooling:
1 Unit, Central Air
Water Heater:
Gas
Water:
Public Water
Sewer:
Public Sewer
Services:
Cable TV Available, Garbage Included
Lot Features
Acres:
0.05
Lot Dimensions:
n/a
Lot Features:
Cul-De-Sac, Level Lot, Wooded Lot
School Information
Elementary:
R.HUNTER
Middle:
READ-FLEM
High School:
HUNTCENTRL
Community Information
County:
Hunterdon
Town:
Flemington Boro
Neighborhood:
Coppermine Village
Application Fee:
n/a
Association Fee:
$417 - Monthly
Fee Includes:
Maintenance-Common Area, Snow Removal, Trash Collection
Amenities:
n/a
Pets:
Yes
Financial Considerations
List Price:
$475,000
Tax Amount:
$9,315
Land Assessment:
$107,900
Build. Assessment:
$222,900
Total Assessment:
$330,800
Tax Rate:
2.82
Tax Year:
2024
Ownership Type:
Condominium
Listing Information
MLS ID:
3951394
List Date:
03-18-2025
Days On Market:
18
Listing Broker:
COLDWELL BANKER REALTY
Listing Agent:



































Request More Information
Shawn and Diane Fox
RE/MAX American Dream
3108 Route 10 West
Denville, NJ 07834
Call: (973) 277-7853
Web: FoxHomeHunter.com

