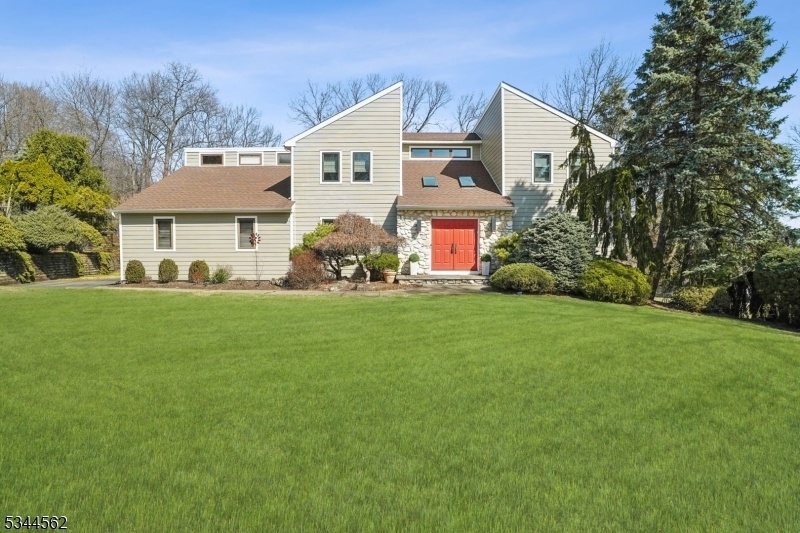39 Cunningham Dr
West Orange Twp, NJ 07052

















































Price: $1,100,000
GSMLS: 3951353Type: Single Family
Style: Colonial
Beds: 5
Baths: 3 Full & 1 Half
Garage: 2-Car
Year Built: 1986
Acres: 0.40
Property Tax: $27,551
Description
An Impressive Custom 5 Bed/3.1 Bath Home. This Engaging Colonial Contemporary Rests On Close To A 1/2 Acre Of Beautifully Landscaped Property. Nestled On A Quiet Cul-de-sac Close To Houses Of Worship, Verona Park, & Nyc Commuting. Inside, A Sunny Vibrant 1st Floor Is Perfect For Entertaining. The Living Room Is Elegant And Inviting. A Spacious Family Room Is Perfect For All Occasions With Woodburning Fireplace Enhanced By Custom Molding And Built-ins. A Large Formal Dining Room Is Poised To Host Elegant Dinners. The Home Chef Will Love The Updated Kitchen W/stainless Appl., Separate Dining Area And Newer Sliders To The Deck. Off The Kitchen Is A 5th Bedroom/office, Full Bath & Laundry, And A Powder Room. Perfect Setting For An Au Pair Or In-law's Suite. The 2nd Level Provides 4 Spacious Bedrooms And A New Marble Main Bath W/double Sinks. The Primary Suite Has A Vaulted Ceiling, 2 Walk-in Closets, Dressing Room And A New Ensuite Exquisite Full Bath W/double Sinks, Oversized Shower & Soaking Tub. A Finished Lower Level Offers A Rec/media Rm, Office Or 6th Bedrm. Lots Of Storage Capacity On The Lower Level, Along With The Utilities. Outside, An Oversized Deck Offers Space To Dine, Relax, And Entertain. The Large Professionally Landscaped Yard Offers Lots Of Space For Play And Gardening. Loads Of Privacy. Additional Features - Skylights, Jetted Sump Pump, Sprinkler System, Exterior Siding Is Hardy Planking, And A 2 Car Garage With Ev Charger! A Home You Will Be Proud To Showcase!
Rooms Sizes
Kitchen:
16x10 First
Dining Room:
17x14 First
Living Room:
20x14 First
Family Room:
20x18 First
Den:
n/a
Bedroom 1:
18x13 Second
Bedroom 2:
12x11 Second
Bedroom 3:
12x11 Second
Bedroom 4:
14x13 Second
Room Levels
Basement:
1 Bedroom, Media Room, Rec Room, Storage Room, Utility Room
Ground:
n/a
Level 1:
BathOthr,Breakfst,DiningRm,FamilyRm,Foyer,GarEnter,Kitchen,Laundry,LivingRm,Office,Pantry,PowderRm
Level 2:
4 Or More Bedrooms, Bath Main
Level 3:
n/a
Level Other:
n/a
Room Features
Kitchen:
Eat-In Kitchen, Pantry, Separate Dining Area
Dining Room:
Formal Dining Room
Master Bedroom:
Full Bath, Sitting Room, Walk-In Closet
Bath:
Stall Shower And Tub
Interior Features
Square Foot:
n/a
Year Renovated:
n/a
Basement:
Yes - Finished-Partially, French Drain, Full
Full Baths:
3
Half Baths:
1
Appliances:
Carbon Monoxide Detector, Cooktop - Gas, Dishwasher, Disposal, Kitchen Exhaust Fan, Microwave Oven, Range/Oven-Electric, Refrigerator, Self Cleaning Oven, Stackable Washer/Dryer, Sump Pump, Wall Oven(s) - Electric
Flooring:
Carpeting, Laminate, Marble, Stone, Tile, Wood
Fireplaces:
1
Fireplace:
Family Room, Wood Burning
Interior:
Blinds,CODetect,CeilCath,CeilHigh,SecurSys,Skylight,SmokeDet,SoakTub,StallTub,WlkInCls
Exterior Features
Garage Space:
2-Car
Garage:
Attached,Built-In,DoorOpnr,InEntrnc
Driveway:
2 Car Width, Blacktop, Driveway-Exclusive, Lighting
Roof:
Composition Shingle
Exterior:
Composition Siding, Stone
Swimming Pool:
No
Pool:
n/a
Utilities
Heating System:
1 Unit, Baseboard - Hotwater, Multi-Zone
Heating Source:
Gas-Natural
Cooling:
2 Units, Central Air, Multi-Zone Cooling
Water Heater:
Gas
Water:
Public Water
Sewer:
Public Sewer
Services:
Cable TV Available, Fiber Optic Available
Lot Features
Acres:
0.40
Lot Dimensions:
94X184-66X184 TRI
Lot Features:
Cul-De-Sac, Level Lot, Wooded Lot
School Information
Elementary:
n/a
Middle:
n/a
High School:
W ORANGE
Community Information
County:
Essex
Town:
West Orange Twp.
Neighborhood:
n/a
Application Fee:
n/a
Association Fee:
n/a
Fee Includes:
n/a
Amenities:
n/a
Pets:
Yes
Financial Considerations
List Price:
$1,100,000
Tax Amount:
$27,551
Land Assessment:
$163,400
Build. Assessment:
$424,800
Total Assessment:
$588,200
Tax Rate:
4.68
Tax Year:
2024
Ownership Type:
Fee Simple
Listing Information
MLS ID:
3951353
List Date:
03-18-2025
Days On Market:
18
Listing Broker:
COLDWELL BANKER REALTY
Listing Agent:

















































Request More Information
Shawn and Diane Fox
RE/MAX American Dream
3108 Route 10 West
Denville, NJ 07834
Call: (973) 277-7853
Web: FoxHomeHunter.com

