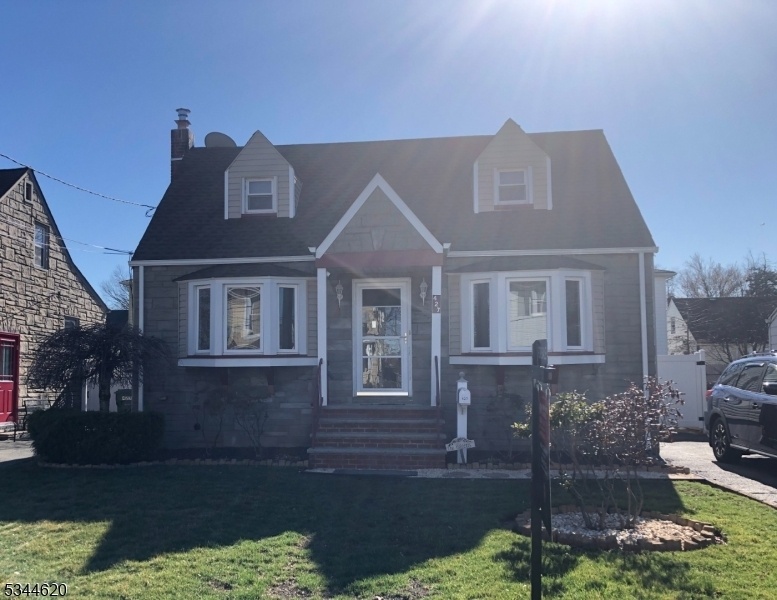427 Miltonia St
Linden City, NJ 07036
























Price: $479,900
GSMLS: 3951315Type: Single Family
Style: Cape Cod
Beds: 2
Baths: 1 Full
Garage: 1-Car
Year Built: 1944
Acres: 0.10
Property Tax: $8,543
Description
Welcome Home! Move Right Into This Well Maintained, Spacious Cape Cod In The Heart Of The School 8/mcmanus School District, Just 4 Blocks Away From Nyc Trains. This Home Boasts A Huge Master Bedroom With A Walk In His And Hers Wardrobe. The Combination Living/dining Rooms Offer Potential For A Third Bedroom. Enjoy Plenty Of Cabinet Space And Stainless Steel Appliances In The Updated Kitchen. The Partially Finished Basement Offers A Bonus Den/media Area, A Spacious Office And An Ample Laundry Area. The One Car Detached Garage Features An Automatic Door Opener And The Driveway Has Room For Up To 4 Cars! The Generous Backyard Is Fully Fenced In For Privacy And Is Ideal For Entertaining Or For Pets. Exterior Video Cameras For Added Security, New Roof, Vinyl Siding And Chimney Liner In 2024, New Furnace In 2019 And New Hot Water Heater In 2021 All Add Peace Of Mind With The Purchase Of Your New Home. Hurry! This One Won't Last Long!
Rooms Sizes
Kitchen:
11x10 First
Dining Room:
11x11 First
Living Room:
15x10 First
Family Room:
n/a
Den:
18x11 Basement
Bedroom 1:
17x11 Second
Bedroom 2:
10x9 First
Bedroom 3:
n/a
Bedroom 4:
n/a
Room Levels
Basement:
Den, Laundry Room, Office, Utility Room
Ground:
n/a
Level 1:
1Bedroom,BathMain,DiningRm,Kitchen,LivingRm,MudRoom
Level 2:
1Bedroom,SeeRem,Storage
Level 3:
n/a
Level Other:
n/a
Room Features
Kitchen:
Not Eat-In Kitchen
Dining Room:
Living/Dining Combo
Master Bedroom:
Walk-In Closet
Bath:
Tub Shower
Interior Features
Square Foot:
n/a
Year Renovated:
n/a
Basement:
Yes - Finished-Partially, French Drain, Full
Full Baths:
1
Half Baths:
0
Appliances:
Carbon Monoxide Detector, Dishwasher, Disposal, Microwave Oven, Range/Oven-Gas, Refrigerator, Sump Pump
Flooring:
Carpeting, Laminate, Tile
Fireplaces:
No
Fireplace:
n/a
Interior:
Blinds,CODetect,Drapes,SmokeDet,TubOnly,WlkInCls
Exterior Features
Garage Space:
1-Car
Garage:
Detached Garage, Garage Door Opener
Driveway:
1 Car Width, Blacktop, Off-Street Parking
Roof:
Asphalt Shingle
Exterior:
Stucco, Vinyl Siding
Swimming Pool:
No
Pool:
n/a
Utilities
Heating System:
2 Units, Floor/Wall Heater, Multi-Zone, Radiators - Steam
Heating Source:
Electric, Gas-Natural
Cooling:
1 Unit, Ductless Split AC, Multi-Zone Cooling
Water Heater:
Gas
Water:
Public Water
Sewer:
Public Sewer
Services:
n/a
Lot Features
Acres:
0.10
Lot Dimensions:
45X100
Lot Features:
Level Lot
School Information
Elementary:
8 E.S.
Middle:
McManus
High School:
Linden
Community Information
County:
Union
Town:
Linden City
Neighborhood:
n/a
Application Fee:
n/a
Association Fee:
n/a
Fee Includes:
n/a
Amenities:
n/a
Pets:
n/a
Financial Considerations
List Price:
$479,900
Tax Amount:
$8,543
Land Assessment:
$57,300
Build. Assessment:
$64,200
Total Assessment:
$121,500
Tax Rate:
7.03
Tax Year:
2024
Ownership Type:
Fee Simple
Listing Information
MLS ID:
3951315
List Date:
03-17-2025
Days On Market:
19
Listing Broker:
KELLER WILLIAMS REALTY
Listing Agent:
























Request More Information
Shawn and Diane Fox
RE/MAX American Dream
3108 Route 10 West
Denville, NJ 07834
Call: (973) 277-7853
Web: FoxHomeHunter.com

