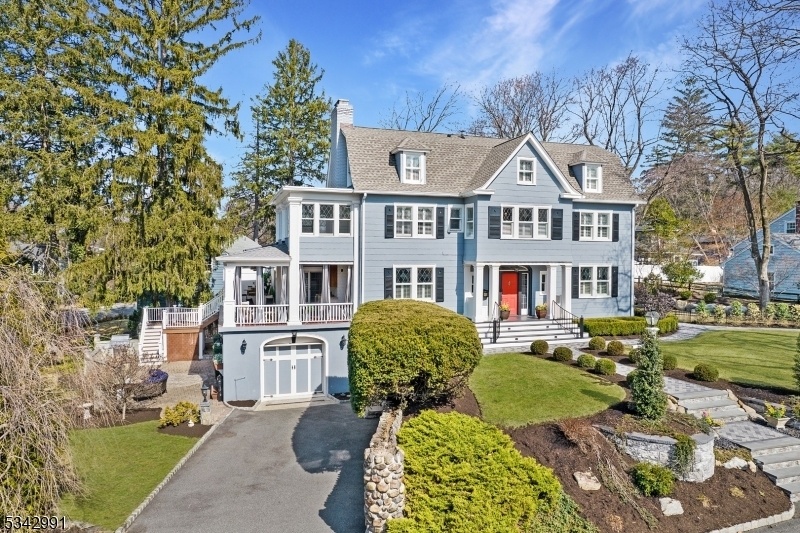44 Overlook Rd
Caldwell Boro Twp, NJ 07006


















































Price: $1,175,000
GSMLS: 3951302Type: Single Family
Style: Colonial
Beds: 6
Baths: 4 Full & 1 Half
Garage: 1-Car
Year Built: 1914
Acres: 0.00
Property Tax: $25,882
Description
A Masterpiece Of Historic Elegance, This Exquisitely Reimagined Residence Marries 1914 Architectural Grandeur With $250k Of Recent Luxury Upgrades; Nestled In The Desired Area Of The Cedars. A Welcoming Foyer Sets The Tone For The Home's Timeless Character With The Warmth Of Stunning Hardwood Floors & Natural Light Spilling Through Windows, Illuminating Intricate Millwork. The Great Room Is Anchored By A Brand-new Gas Fireplace That Exudes Sophistication. French Doors Lead To A Sprawling West-facing Covered Porch, An Enchanting Setting For Alfresco Sunset Dining Or Intimate Gatherings, Complete With Built-in Bar. An Additional Lower Level Patio And Landscape Provides Built-in Bbq And Cozy Evenings Around The Gas Fireside. The Eat-in Kitchen Boasts Custom Cabinetry, Granite Countertops, Backsplash, Ss Appliances, And Two Butler Pantries. Adjacent To The Kitchen, The Mudroom Provides Ample Storage, And Access To The New Second Deck. The Landscape Is A Private Sanctuary, With All New Curated Plantings, Stone Pathways And Integrated Lighting. The Primary Suite Has All New Custom-designed Luxurious Walk-in Closet, Marble Spa Bathroom, A Newly Converted Gas Fireplace And Coffered Ceilings In The Elegant Bedroom And An Adjacent Sitting Room. The Third Floor Is A Hidden Gem With Two Additional Bedrooms, Full Bath, And Storage Room. The In-law Suite On The Lower Level Offers A Complete Separate Living Space With A Bedroom, Living Room, Full Kitchen, Bathroom, And Separate Entrance.
Rooms Sizes
Kitchen:
15x11 First
Dining Room:
18x15 First
Living Room:
15x21 First
Family Room:
n/a
Den:
n/a
Bedroom 1:
12x21 Second
Bedroom 2:
15x13 Second
Bedroom 3:
15x11 Second
Bedroom 4:
15x20 Third
Room Levels
Basement:
Storage Room, Utility Room
Ground:
1Bedroom,BathOthr,GarEnter,Kitchen,LivingRm,Walkout
Level 1:
DiningRm,Foyer,GreatRm,Kitchen,LivingRm,MudRoom,Pantry,Porch,PowderRm,Walkout
Level 2:
3 Bedrooms, Bath Main, Bath(s) Other, Laundry Room
Level 3:
2 Bedrooms, Attic, Bath(s) Other, Storage Room
Level Other:
MudRoom
Room Features
Kitchen:
Center Island, Eat-In Kitchen, Pantry
Dining Room:
Formal Dining Room
Master Bedroom:
Dressing Room, Fireplace, Full Bath, Sitting Room, Walk-In Closet
Bath:
Stall Shower
Interior Features
Square Foot:
n/a
Year Renovated:
2021
Basement:
Yes - Finished, Full
Full Baths:
4
Half Baths:
1
Appliances:
Carbon Monoxide Detector, Dishwasher, Dryer, Kitchen Exhaust Fan, Range/Oven-Gas, Refrigerator, Washer, Water Softener-Own
Flooring:
Laminate, Marble, Tile, Wood
Fireplaces:
3
Fireplace:
Bedroom 1, Gas Fireplace, Great Room, Living Room, Wood Burning
Interior:
Carbon Monoxide Detector, Fire Extinguisher, Skylight, Smoke Detector, Walk-In Closet
Exterior Features
Garage Space:
1-Car
Garage:
Attached Garage
Driveway:
1 Car Width, Blacktop
Roof:
Asphalt Shingle
Exterior:
Wood Shingle
Swimming Pool:
No
Pool:
n/a
Utilities
Heating System:
1 Unit, Radiators - Steam
Heating Source:
Gas-Natural
Cooling:
2 Units, Multi-Zone Cooling
Water Heater:
Gas
Water:
Public Water, Water Charge Extra
Sewer:
Public Sewer, Sewer Charge Extra
Services:
n/a
Lot Features
Acres:
0.00
Lot Dimensions:
130X90 IRR
Lot Features:
n/a
School Information
Elementary:
JEFFERSON
Middle:
CLEVELAND
High School:
J CALDWELL
Community Information
County:
Essex
Town:
Caldwell Boro Twp.
Neighborhood:
Cedars
Application Fee:
n/a
Association Fee:
n/a
Fee Includes:
n/a
Amenities:
n/a
Pets:
n/a
Financial Considerations
List Price:
$1,175,000
Tax Amount:
$25,882
Land Assessment:
$312,000
Build. Assessment:
$500,900
Total Assessment:
$812,900
Tax Rate:
3.18
Tax Year:
2024
Ownership Type:
Fee Simple
Listing Information
MLS ID:
3951302
List Date:
03-17-2025
Days On Market:
19
Listing Broker:
BHHS VAN DER WENDE PROPERTIES
Listing Agent:


















































Request More Information
Shawn and Diane Fox
RE/MAX American Dream
3108 Route 10 West
Denville, NJ 07834
Call: (973) 277-7853
Web: FoxHomeHunter.com

