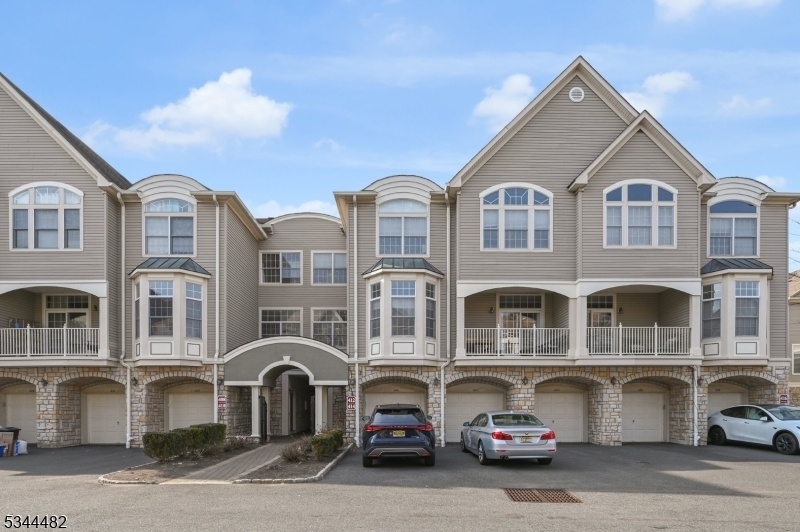414 Kensington Ln
Livingston Twp, NJ 07039


















































Price: $5,500
GSMLS: 3951267Type: Condo/Townhouse/Co-op
Beds: 3
Baths: 2 Full & 1 Half
Garage: 1-Car
Basement: No
Year Built: 2003
Pets: Yes
Available: See Remarks
Description
Experience Luxury Living In This Stunning 3 Bedroom, 2.5 Bathroom Excelsior Model Townhouse, Nestled Within The Prestigious Regency Club Community. This Gated Neighborhood Offers 24-hour Security And An Array Of Amenities, Including A Pool, Clubhouse, And Gym, Perfect For Those Seeking A Vibrant Lifestyle. The Main Level Features A Spacious Living Room, Dining Room, And Kitchen, Complemented By A Convenient Powder Room And Laundry Room. The Kitchen Is Equipped With A Center Island, Brand-new Appliances, And A Pantry Cupboard, Ideal For Cooking And Entertaining. The Open-concept Living Area Seamlessly Flows Into The Dining And Living Spaces, Highlighted By A Cozy Gas Fireplace And A Balcony Perfect For Outdoor Relaxation And Enjoying Your Morning Coffee. For Added Convenience, The Townhouse Includes A Direct Entry From Its Own 1-car Garage. The Upper Level Boasts Three Bedrooms, Including A Master Suite With Vaulted Ceilings, A Luxurious Bath Featuring A Jacuzzi, Stall Shower, And Dual Sinks, Along With A Massive Walk-in Closet. The Two Additional Bedrooms Offer Ample Closet Space And Share A Full Bathroom. Located Close To Public Transportation, Major Highways, Shopping Malls, And Fine Dining Restaurants, This Townhouse Offers The Perfect Blend Of Convenience And Luxury Living.
Rental Info
Lease Terms:
1 Year, 2 Years
Required:
1.5MthSy,IncmVrfy,TenAppl
Tenant Pays:
Cable T.V., Electric, Gas, Heat, Sewer, Water
Rent Includes:
Maintenance-Building, Maintenance-Common Area, Trash Removal
Tenant Use Of:
n/a
Furnishings:
Unfurnished
Age Restricted:
No
Handicap:
n/a
General Info
Square Foot:
n/a
Renovated:
n/a
Rooms:
7
Room Features:
n/a
Interior:
n/a
Appliances:
Carbon Monoxide Detector, Dishwasher, Microwave Oven, Range/Oven-Gas, Water Softener-Own
Basement:
No
Fireplaces:
1
Flooring:
n/a
Exterior:
Patio, Tennis Courts, Thermal Windows/Doors, Underground Lawn Sprinkler
Amenities:
n/a
Room Levels
Basement:
n/a
Ground:
n/a
Level 1:
Bath(s) Other, Dining Room, Kitchen, Laundry Room, Living Room, Utility Room
Level 2:
3 Bedrooms, Bath Main, Bath(s) Other, Loft
Level 3:
n/a
Room Sizes
Kitchen:
n/a
Dining Room:
n/a
Living Room:
n/a
Family Room:
n/a
Bedroom 1:
n/a
Bedroom 2:
n/a
Bedroom 3:
n/a
Parking
Garage:
1-Car
Description:
Attached Garage
Parking:
n/a
Lot Features
Acres:
32.33
Dimensions:
n/a
Lot Description:
n/a
Road Description:
n/a
Zoning:
n/a
Utilities
Heating System:
2 Units, Forced Hot Air
Heating Source:
n/a
Cooling:
2 Units, Central Air
Water Heater:
n/a
Utilities:
n/a
Water:
Public Water
Sewer:
Public Sewer
Services:
n/a
School Information
Elementary:
n/a
Middle:
n/a
High School:
n/a
Community Information
County:
Essex
Town:
Livingston Twp.
Neighborhood:
n/a
Location:
Residential Area
Listing Information
MLS ID:
3951267
List Date:
03-17-2025
Days On Market:
21
Listing Broker:
PREMIUMONE REALTY
Listing Agent:


















































Request More Information
Shawn and Diane Fox
RE/MAX American Dream
3108 Route 10 West
Denville, NJ 07834
Call: (973) 277-7853
Web: FoxHomeHunter.com

