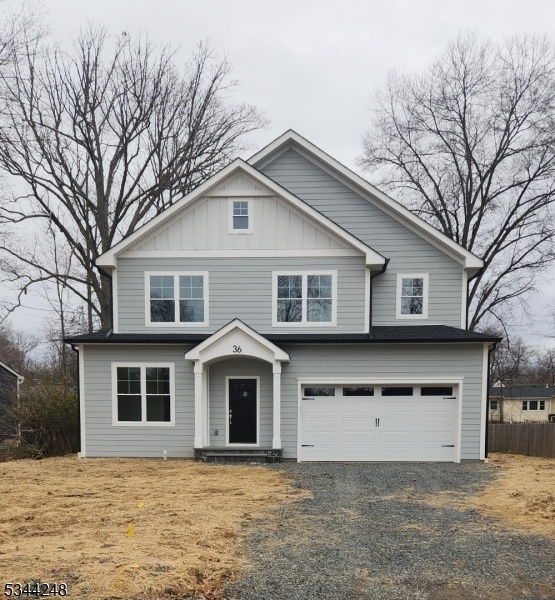11 Earl Pl
New Providence Boro, NJ 07974







Price: $1,499,000
GSMLS: 3951215Type: Single Family
Style: Colonial
Beds: 5
Baths: 4 Full & 1 Half
Garage: 2-Car
Year Built: 2025
Acres: 0.28
Property Tax: $0
Description
Welcome To The Newest Project From The Area's Award Winning And Highly Respected Builder With Over 40 Years Of Local Experience And Known For His Excellence, Enter This Opportunity To Get In At The Beginning Of This 5 Bedroom, 4 Full Bath And 1 Half Bath Home On 4 Levels Of Magnificently Finished Space. The Property Also Includes An Attached Two Car Garage Making It Perfect For Those Needing Extra Space. Inside You Will Find Impressive Finishes That Enhance The Overall Design Including A Gourmet Kitchen That Is Sure To Impress Any Cooking Enthusiast Complete With Custom Cabinetry, Quartz Countertops, Thermador Appliances, Tile Backsplash And A Large Center Island Eating Area. This Home Offers Many Wonderful Features That Enhance Its Appeal: On The First Level There Is A Living Room That Can Also Serve As An Office. Moving To The 2nd Floor, You Will Find 4 Spacious Bedrooms That Provide Comfort And Privacy. The Private Owners Suite Includes A Spa Like Bathroom Including A Double Sink Vanity With Quartz Countertops And A Large Walk-in Closet. The Third Floor Boasts An Additional 5th Bedroom Along With A Full Private Bath.it Also Features Beautiful Stained Oak Flooring That Extends Across All 3 Levels Creating A Warm And Inviting Atmosphere. Additionally, The Finished Basement Includes Yet Another Full Bath And The Back Patio Provides An Outdoor Area To Enjoy. The Property Is Set To Be Cleared And Prepared For Construction In The Next Few Weeks W/ Occupancy In The Fall.
Rooms Sizes
Kitchen:
17x16 First
Dining Room:
12x11 First
Living Room:
12x9 First
Family Room:
17x16 First
Den:
n/a
Bedroom 1:
16x15 Second
Bedroom 2:
17x11 Second
Bedroom 3:
14x13 Second
Bedroom 4:
13x12 Second
Room Levels
Basement:
n/a
Ground:
n/a
Level 1:
DiningRm,GarEnter,Kitchen,LivingRm,PowderRm
Level 2:
4 Or More Bedrooms, Bath Main, Bath(s) Other
Level 3:
Bath(s) Other
Level Other:
n/a
Room Features
Kitchen:
Center Island, Eat-In Kitchen, See Remarks
Dining Room:
n/a
Master Bedroom:
Full Bath, Walk-In Closet
Bath:
n/a
Interior Features
Square Foot:
4,314
Year Renovated:
n/a
Basement:
Yes - Finished, Full
Full Baths:
4
Half Baths:
1
Appliances:
Carbon Monoxide Detector, Cooktop - Gas, Dishwasher, Microwave Oven
Flooring:
Tile, Wood
Fireplaces:
1
Fireplace:
Gas Fireplace
Interior:
n/a
Exterior Features
Garage Space:
2-Car
Garage:
Attached,DoorOpnr,Garage,InEntrnc
Driveway:
2 Car Width, Blacktop, Driveway-Exclusive, On-Street Parking
Roof:
Composition Shingle
Exterior:
Composition Siding, See Remarks
Swimming Pool:
No
Pool:
n/a
Utilities
Heating System:
2 Units, Forced Hot Air, Multi-Zone
Heating Source:
Gas-Natural
Cooling:
2 Units, Central Air, Multi-Zone Cooling
Water Heater:
Gas
Water:
Public Water
Sewer:
Public Sewer
Services:
Garbage Extra Charge
Lot Features
Acres:
0.28
Lot Dimensions:
n/a
Lot Features:
Cul-De-Sac, Wooded Lot
School Information
Elementary:
n/a
Middle:
New ProvMS
High School:
New ProvHS
Community Information
County:
Union
Town:
New Providence Boro
Neighborhood:
n/a
Application Fee:
n/a
Association Fee:
n/a
Fee Includes:
n/a
Amenities:
n/a
Pets:
Yes
Financial Considerations
List Price:
$1,499,000
Tax Amount:
$0
Land Assessment:
$104,000
Build. Assessment:
$62,500
Total Assessment:
$166,500
Tax Rate:
5.16
Tax Year:
2024
Ownership Type:
Fee Simple
Listing Information
MLS ID:
3951215
List Date:
03-17-2025
Days On Market:
19
Listing Broker:
KELLER WILLIAMS TOWNE SQUARE REAL
Listing Agent:







Request More Information
Shawn and Diane Fox
RE/MAX American Dream
3108 Route 10 West
Denville, NJ 07834
Call: (973) 277-7853
Web: FoxHomeHunter.com

