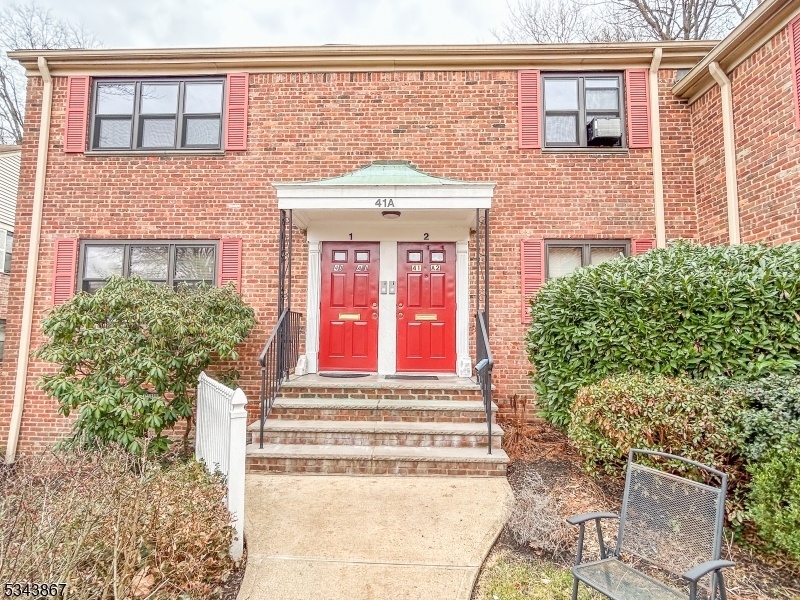41 Sandra Circle
Westfield Town, NJ 07090

















































Price: $330,000
GSMLS: 3951191Type: Condo/Townhouse/Co-op
Style: One Floor Unit
Beds: 3
Baths: 2 Full
Garage: 1-Car
Year Built: 1965
Acres: 0.00
Property Tax: $0
Description
Discover The Perfect Blend Of Comfort And Convenience In This Well-maintained 3-bedroom, 2-bathroom Co-op, Nestled In A Quiet And Safe Community. Located Just Moments Away From A Top-rated High School With An Excellent Curriculum, This Home Is Also Close To Shopping, Dining, And Essential Services Everything You Need Within Easy Reach! Step Inside To Find A Spacious Open-concept Living And Dining Area, Filled With Natural Light From Windows That Create A Warm And Inviting Atmosphere. The Kitchen Itself Is A Dream, Offering Ample Cabinet Storage, Generous Counter Space, And A Hanging Light In The Dining Area For A Touch Of Elegance. The Master Bedroom Is A True Retreat, Boasting Two Large Windows For Extra Sunlight, A Closet With Mirrored Doors, And A Private Bathroom With A Standing Tub And Full-ceiling Lighting. The Second And Third Bedrooms Are Equally Spacious, Both Featuring Large Windows For Abundant Sunlight, Ceiling Fans For Comfort, And An Ac Unit In The Third Bedroom. The Bathrooms Are Bright And Functional, With Great Lighting And A Secure Handlebar In The Bathtub For Added Safety. This Condo Also Comes With A Garage #18, Providing Extra Storage And Convenience. Plus, You'll Appreciate The Hoa's Excellent Maintenance And Services, Including Laundry Rooms, A Great Size Swimming Pool, Dog Park, Ensuring A Hassle-free Lifestyle.don't Miss Out On This Incredible Opportunity Schedule A Showing Today!
Rooms Sizes
Kitchen:
n/a
Dining Room:
n/a
Living Room:
n/a
Family Room:
n/a
Den:
n/a
Bedroom 1:
n/a
Bedroom 2:
n/a
Bedroom 3:
n/a
Bedroom 4:
n/a
Room Levels
Basement:
n/a
Ground:
n/a
Level 1:
n/a
Level 2:
n/a
Level 3:
n/a
Level Other:
n/a
Room Features
Kitchen:
Separate Dining Area
Dining Room:
n/a
Master Bedroom:
n/a
Bath:
n/a
Interior Features
Square Foot:
n/a
Year Renovated:
n/a
Basement:
No
Full Baths:
2
Half Baths:
0
Appliances:
See Remarks
Flooring:
n/a
Fireplaces:
No
Fireplace:
n/a
Interior:
n/a
Exterior Features
Garage Space:
1-Car
Garage:
Detached Garage
Driveway:
1 Car Width, Additional Parking
Roof:
Asphalt Shingle
Exterior:
Brick, See Remarks
Swimming Pool:
Yes
Pool:
Association Pool
Utilities
Heating System:
See Remarks
Heating Source:
See Remarks
Cooling:
Window A/C(s)
Water Heater:
n/a
Water:
Public Water
Sewer:
Public Sewer
Services:
n/a
Lot Features
Acres:
0.00
Lot Dimensions:
n/a
Lot Features:
n/a
School Information
Elementary:
n/a
Middle:
n/a
High School:
n/a
Community Information
County:
Union
Town:
Westfield Town
Neighborhood:
WYCHWOOD GARDENS
Application Fee:
n/a
Association Fee:
$1,777 - Monthly
Fee Includes:
Heat, Maintenance-Common Area, Sewer Fees, Water Fees
Amenities:
Pool-Outdoor
Pets:
Yes
Financial Considerations
List Price:
$330,000
Tax Amount:
$0
Land Assessment:
$0
Build. Assessment:
$0
Total Assessment:
$0
Tax Rate:
0.00
Tax Year:
9999
Ownership Type:
Fee Simple
Listing Information
MLS ID:
3951191
List Date:
03-17-2025
Days On Market:
19
Listing Broker:
KELLER WILLIAMS - NJ METRO GROUP
Listing Agent:

















































Request More Information
Shawn and Diane Fox
RE/MAX American Dream
3108 Route 10 West
Denville, NJ 07834
Call: (973) 277-7853
Web: FoxHomeHunter.com

