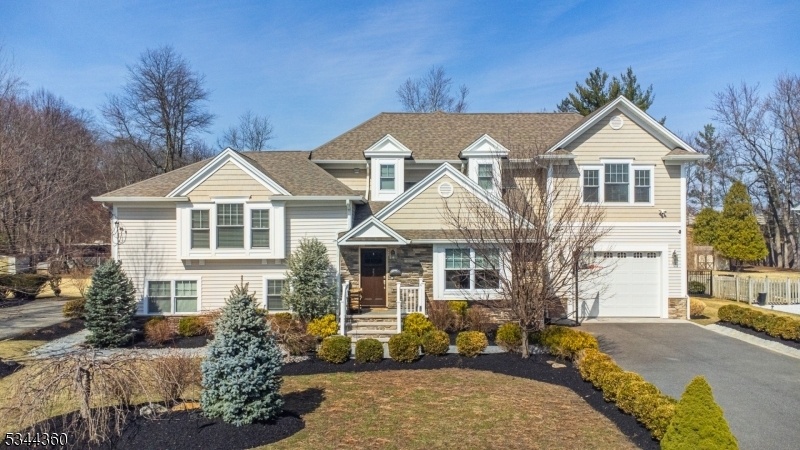23 Johnson Ave
West Caldwell Twp, NJ 07006





































Price: $999,900
GSMLS: 3951105Type: Single Family
Style: Colonial
Beds: 3
Baths: 2 Full & 1 Half
Garage: 1-Car
Year Built: 1955
Acres: 0.41
Property Tax: $19,324
Description
Get Ready To Fall In Love With This Show Stopper! Stunning Custom Colonial, Perfectly Situated On A Huge, Flat Lot In An Incredible Neighborhood! From The Moment You Step Inside, You'll Be Wowed By The Impeccable Design, Spacious Layout, And Jaw-dropping Details Throughout!let's Talk About This Kitchen! A Dream For Any Home Chef, Featuring A Center Island, Tons Of Counter Space & Open Flow Perfect For Entertaining!the Great Room? It's Next-level! With Its Vaulted Coffered Ceiling, Floor-to-ceiling Stone Fireplace & Gorgeous Built-ins, This Space Is Both Cozy & Absolutely Breathtaking!the Primary Suite = Pure Luxury! Escape To Your Private Retreat Complete With A Spa-like Ensuite, Sitting Room/home Office & An Amazing Walk-in Closet!need More Space? The Ground-level Family Room Is Perfect For Movie Nights, Game Days Or Just Relaxing! Plus 2 More Spacious Bedrooms Connected By A Jack & Jill Bath Make This Home Ideal For Everyday Living & Guests!extra-tall Garage For All Your Storage Needs, Professional Landscaping & A Huge, Level Backyard With A Patio & Fire Pit Seating Area Because Every Show-stopping Home Needs The Perfect Outdoor Oasis!this Home Is The Total Package Style, Space + Sophistication!the West Caldwell Lifestyle Features Convenient Access To The Best Restaurants And Pubs In Caldwell's Famous Downtown, Top Rated Schools, Parks, 2 Town Pools, Nyc Transportation, Free Summer Concerts At The Gazebo And So Much More!
Rooms Sizes
Kitchen:
First
Dining Room:
First
Living Room:
n/a
Family Room:
Ground
Den:
n/a
Bedroom 1:
Third
Bedroom 2:
Second
Bedroom 3:
Second
Bedroom 4:
n/a
Room Levels
Basement:
n/a
Ground:
Family Room
Level 1:
Dining Room, Great Room, Kitchen, Laundry Room, Powder Room
Level 2:
2 Bedrooms, Bath(s) Other
Level 3:
1Bedroom,BathOthr,SittngRm
Level Other:
n/a
Room Features
Kitchen:
Center Island
Dining Room:
Formal Dining Room
Master Bedroom:
Full Bath, Sitting Room, Walk-In Closet
Bath:
Stall Shower
Interior Features
Square Foot:
n/a
Year Renovated:
n/a
Basement:
No - Crawl Space
Full Baths:
2
Half Baths:
1
Appliances:
Carbon Monoxide Detector, Dishwasher, Microwave Oven, Range/Oven-Gas, Refrigerator
Flooring:
n/a
Fireplaces:
2
Fireplace:
Dining Room, Great Room, Pellet Stove, See Remarks, Wood Burning
Interior:
Blinds, Carbon Monoxide Detector, High Ceilings, Security System, Smoke Detector, Walk-In Closet
Exterior Features
Garage Space:
1-Car
Garage:
Attached Garage, Garage Door Opener
Driveway:
2 Car Width, Blacktop
Roof:
Asphalt Shingle
Exterior:
Stone, Vinyl Siding
Swimming Pool:
No
Pool:
n/a
Utilities
Heating System:
Baseboard - Electric, Baseboard - Hotwater, Forced Hot Air, Multi-Zone
Heating Source:
Gas-Natural
Cooling:
Central Air, Multi-Zone Cooling
Water Heater:
Gas
Water:
Public Water
Sewer:
Public Sewer
Services:
Cable TV Available
Lot Features
Acres:
0.41
Lot Dimensions:
100X180
Lot Features:
Level Lot
School Information
Elementary:
WILSON
Middle:
CLEVELAND
High School:
J CALDWELL
Community Information
County:
Essex
Town:
West Caldwell Twp.
Neighborhood:
n/a
Application Fee:
n/a
Association Fee:
n/a
Fee Includes:
n/a
Amenities:
n/a
Pets:
n/a
Financial Considerations
List Price:
$999,900
Tax Amount:
$19,324
Land Assessment:
$237,300
Build. Assessment:
$469,000
Total Assessment:
$706,300
Tax Rate:
2.74
Tax Year:
2024
Ownership Type:
Fee Simple
Listing Information
MLS ID:
3951105
List Date:
03-16-2025
Days On Market:
20
Listing Broker:
LATTIMER REALTY
Listing Agent:





































Request More Information
Shawn and Diane Fox
RE/MAX American Dream
3108 Route 10 West
Denville, NJ 07834
Call: (973) 277-7853
Web: FoxHomeHunter.com

