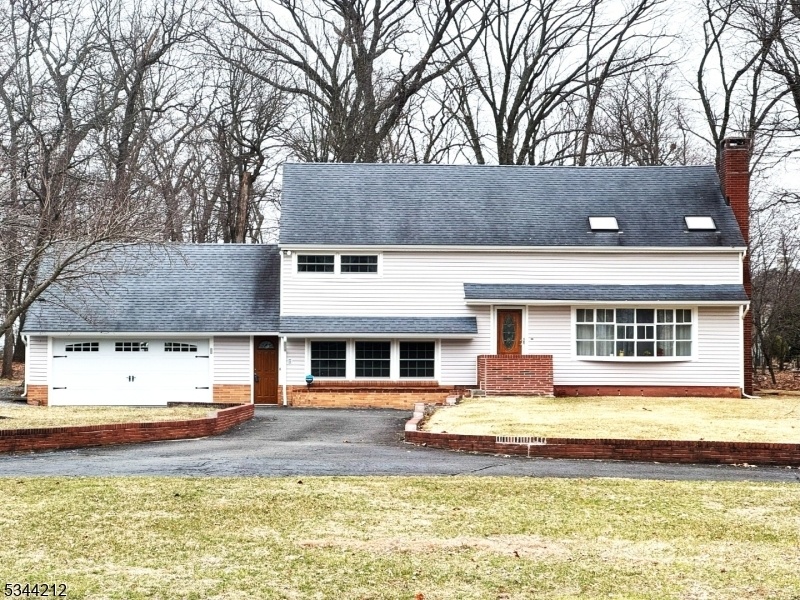102 Woods Rd
Hillsborough Twp, NJ 08844
















Price: $799,000
GSMLS: 3951073Type: Single Family
Style: Custom Home
Beds: 4
Baths: 3 Full
Garage: 2-Car
Year Built: 1953
Acres: 3.05
Property Tax: $11,535
Description
Price Reduction! Motivated Seller!!! Discover This Custom 4-bedroom, 3-full-bath Split-level Home On 3+ Acres, Perfect For Those Seeking Space And Versatility. The Main Living Area Includes Formal Living And Dining Rooms And Kitchen. The Heart Of The Home Is A Huge, Bright Eat-in Double Kitchen With Vaulted Ceilings, Skylights, A Pantry, And A Laundry Closet. Adjacent Is A Newly Renovated Florida Room, With Many Windows Allowing You To Enjoy The Outdoors While Being Protected From The Elements. The Florida Room Leads To A Vast Outdoor Space Featuring A Concrete Patio And Basketball Court. The Ground Floor Is Designed For Flexible Living And Offers An Area With Bedroom, Den/familyroom, And Full Bath, Ideal For Guest Accommodations. A Separate Garage Exit Adds Convenience. Hardwood Floors Flow Throughout The Entire Home And Enhance The Home's Warmth. The Second Level Has 2 Large Bedrooms And Another Full Bath. On The Third Level, The Primary Ensuite Features Vaulted Ceilings, A Large Walk-in Closet, And A Double Sink Bathroom. A Newly Painted Basement Provides Ample Space For Recreation, Hobbies Or Storage. The Attached 2-car Garage Offers Both Parking And Convenient Overhead Storage. Enjoy Ample Parking With A 3-vehicle Carport And A Circular Driveway For 12+ Vehicles.
Rooms Sizes
Kitchen:
23x13 First
Dining Room:
11x12 First
Living Room:
13x19 First
Family Room:
25x17 Ground
Den:
Basement
Bedroom 1:
18x15 Third
Bedroom 2:
12x16 Second
Bedroom 3:
12x13
Bedroom 4:
16x11 Ground
Room Levels
Basement:
Utility Room, Workshop
Ground:
1Bedroom,BathOthr,FamilyRm,GarEnter
Level 1:
Dining Room, Florida/3Season, Kitchen, Laundry Room, Living Room
Level 2:
2 Bedrooms, Bath(s) Other
Level 3:
1 Bedroom, Bath Main
Level Other:
n/a
Room Features
Kitchen:
Eat-In Kitchen, Pantry, Separate Dining Area
Dining Room:
n/a
Master Bedroom:
Full Bath, Walk-In Closet
Bath:
Stall Shower
Interior Features
Square Foot:
2,335
Year Renovated:
n/a
Basement:
Yes - Bilco-Style Door, Full, Unfinished
Full Baths:
3
Half Baths:
0
Appliances:
Carbon Monoxide Detector, Cooktop - Electric, Dishwasher, Dryer, Kitchen Exhaust Fan, Refrigerator, Wall Oven(s) - Electric, Washer, Water Softener-Own
Flooring:
Tile, Wood
Fireplaces:
1
Fireplace:
Living Room, Wood Burning
Interior:
n/a
Exterior Features
Garage Space:
2-Car
Garage:
Attached Garage, Carport-Detached, Garage Door Opener, Oversize Garage
Driveway:
2 Car Width, Additional Parking, Blacktop, Circular, Off-Street Parking
Roof:
Asphalt Shingle
Exterior:
Vinyl Siding
Swimming Pool:
n/a
Pool:
n/a
Utilities
Heating System:
Baseboard - Hotwater, Multi-Zone
Heating Source:
Electric, Gas-Natural
Cooling:
4+ Units, Ceiling Fan, Wall A/C Unit(s), Window A/C(s)
Water Heater:
Gas
Water:
Well
Sewer:
Septic
Services:
Garbage Extra Charge
Lot Features
Acres:
3.05
Lot Dimensions:
n/a
Lot Features:
Level Lot, Possible Subdivision, Wooded Lot
School Information
Elementary:
n/a
Middle:
n/a
High School:
n/a
Community Information
County:
Somerset
Town:
Hillsborough Twp.
Neighborhood:
n/a
Application Fee:
n/a
Association Fee:
n/a
Fee Includes:
n/a
Amenities:
n/a
Pets:
Yes
Financial Considerations
List Price:
$799,000
Tax Amount:
$11,535
Land Assessment:
$280,500
Build. Assessment:
$257,800
Total Assessment:
$538,300
Tax Rate:
2.09
Tax Year:
2024
Ownership Type:
Fee Simple
Listing Information
MLS ID:
3951073
List Date:
03-15-2025
Days On Market:
21
Listing Broker:
RE/MAX DIAMOND REALTORS
Listing Agent:
















Request More Information
Shawn and Diane Fox
RE/MAX American Dream
3108 Route 10 West
Denville, NJ 07834
Call: (973) 277-7853
Web: FoxHomeHunter.com

