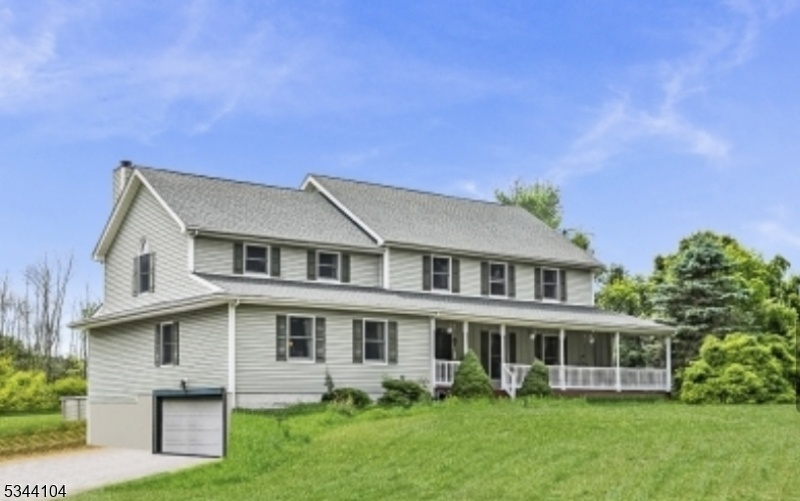51 Kennedy Rd
Green Twp, NJ 07821



















Price: $599,900
GSMLS: 3951050Type: Single Family
Style: Colonial
Beds: 4
Baths: 4 Full
Garage: 2-Car
Year Built: 1988
Acres: 4.47
Property Tax: $15,466
Description
Spacious Colonial Is A Hidden Gem Waiting For New Owners To Add Their Own Special Touches And Create A Wonderful Place To Call Home! The Beautiful Front Porch Is A Great Place To Relax, Read A Book And Get Ready For Beautiful Summer Nights. As You Enter The Foyer You Immediately Get A Sense Of Space And This Wonderful Home. The Living Room Affords Tons Of Natural Light And A Quaint Nook Which Offers A Variety Of Options. The Large Dining Room Conveniently Located Next To The Kitchen And Living Room Is Perfect For Entertaining. The Kitchen Offers A Separate Dining Area With Sliding Glass Door To Deck/pool Access & Yard And Overlooks The Sunken Family Room With With Wood Burning Fireplace. There Is A Large Guest Room Which Can Serve As An Alternative To A Primary Bedroom If Desired (or Guest Suite) , With A Full Bath Conveniently Located Just Steps Away. The Oversized Two Car Garage Access Is Through The Hallway & Makes It Nice To Pull In And Be Inside In Seconds! The Second Floor Features A Huge Primary Suite With High Ceilings, Two Closets And Large Bath With Jetted Tub And Stall Shower. Three Additional Spacious Bedrooms, Full Bathroom And Laundry Room Complete The Second Floor. The Basement Offers A Large Rec Room, Office/den, Updated Full Bath & Access To The Garage! Newer Roof & Siding, Hot Water Baseboard Heat, Central Air And Beautiful Property Over 4.4 Acres Of Level Property. Please Note Photos With Furniture Have Been Virtually Staged.
Rooms Sizes
Kitchen:
First
Dining Room:
First
Living Room:
First
Family Room:
First
Den:
First
Bedroom 1:
Second
Bedroom 2:
Second
Bedroom 3:
Second
Bedroom 4:
Second
Room Levels
Basement:
Bath(s) Other, Den, Rec Room
Ground:
n/a
Level 1:
Den, Dining Room, Family Room, Kitchen, Living Room
Level 2:
4 Or More Bedrooms, Bath Main, Bath(s) Other, Laundry Room
Level 3:
n/a
Level Other:
n/a
Room Features
Kitchen:
Eat-In Kitchen
Dining Room:
n/a
Master Bedroom:
n/a
Bath:
Jetted Tub, Stall Shower
Interior Features
Square Foot:
n/a
Year Renovated:
n/a
Basement:
Yes - Finished, Full
Full Baths:
4
Half Baths:
0
Appliances:
Dryer, Refrigerator, Washer
Flooring:
See Remarks
Fireplaces:
1
Fireplace:
Wood Burning
Interior:
n/a
Exterior Features
Garage Space:
2-Car
Garage:
Built-In,InEntrnc,Oversize
Driveway:
1 Car Width, 2 Car Width, Additional Parking, Blacktop
Roof:
Asphalt Shingle
Exterior:
Vinyl Siding
Swimming Pool:
Yes
Pool:
Above Ground
Utilities
Heating System:
1 Unit, Baseboard - Hotwater
Heating Source:
Electric,GasPropL
Cooling:
1 Unit
Water Heater:
n/a
Water:
Well
Sewer:
Septic
Services:
n/a
Lot Features
Acres:
4.47
Lot Dimensions:
n/a
Lot Features:
Level Lot
School Information
Elementary:
n/a
Middle:
n/a
High School:
n/a
Community Information
County:
Sussex
Town:
Green Twp.
Neighborhood:
n/a
Application Fee:
n/a
Association Fee:
n/a
Fee Includes:
n/a
Amenities:
n/a
Pets:
n/a
Financial Considerations
List Price:
$599,900
Tax Amount:
$15,466
Land Assessment:
$111,400
Build. Assessment:
$286,000
Total Assessment:
$397,400
Tax Rate:
3.89
Tax Year:
2024
Ownership Type:
Fee Simple
Listing Information
MLS ID:
3951050
List Date:
03-15-2025
Days On Market:
21
Listing Broker:
RE/MAX SELECT
Listing Agent:



















Request More Information
Shawn and Diane Fox
RE/MAX American Dream
3108 Route 10 West
Denville, NJ 07834
Call: (973) 277-7853
Web: FoxHomeHunter.com

