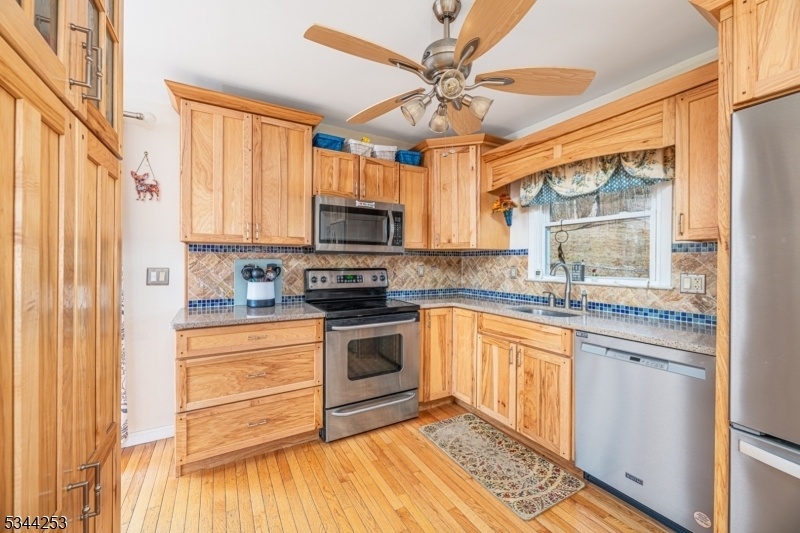1 Sheba Dr
Vernon Twp, NJ 07461


















































Price: $425,000
GSMLS: 3951047Type: Single Family
Style: Ranch
Beds: 3
Baths: 1 Full & 1 Half
Garage: 2-Car
Year Built: 1970
Acres: 1.20
Property Tax: $7,786
Description
Much Bigger Than It Appears. Stunning Ranch Home With Breathtaking Mountain Views! If You Love Soaking Up The Sun, This Charming Ranch Home On Over An Acre Of Land Is Your Perfect Retreat! Step Inside To Find A Spacious Living Room Adorned With Beautiful Hardwood Floors And A Bay Window That Frames Stunning Mountain Views. The Updated Kitchen Is A Chef's Dream, Featuring Sleek Stainless Steel Appliances And A Wall Of Pantry Space For All Your Storage Needs. Flow Seamlessly Into The Dining Room, Also Boasting Hardwood Floors, Perfect For Entertaining. This Home Offers Three Generously Sized Bedrooms, Providing Ample Space For Everyone. The Finished Basement Adds Even More Value, Featuring A Cozy Den And A Family Room, Along With A Utility Room For Laundry And Extra Storage. This Home Has Been Thoughtfully Updated Throughout, Including A Resurfaced Driveway, A New Shed Added In 2019, And A Washer Installed In 2020. Enjoy Modern Conveniences With A New Dishwasher 2024 And Refrigerator 2023. The Roof Is Approximately Three Years Old, Ensuring Peace Of Mind For Years To Come. A New Boiler Was Installed In 2024, Along With An Upgraded Water System. Additional Updates Include A Recently Redone Sidewalk And Porch, With The Chimney Resurfaced In 2024.enjoy The Convenience Of A Two-car Garage And Step Out Onto The Deck To Take In Your Spectacular Mountain Surroundings. This Property Is A True Gem, Combining Comfort, Style, And Natural Beauty.
Rooms Sizes
Kitchen:
n/a
Dining Room:
n/a
Living Room:
n/a
Family Room:
n/a
Den:
n/a
Bedroom 1:
n/a
Bedroom 2:
n/a
Bedroom 3:
n/a
Bedroom 4:
n/a
Room Levels
Basement:
Den,FamilyRm,GarEnter,Laundry,PowderRm,Utility,Walkout
Ground:
n/a
Level 1:
3 Bedrooms, Bath Main, Dining Room, Kitchen, Living Room
Level 2:
n/a
Level 3:
n/a
Level Other:
n/a
Room Features
Kitchen:
Pantry
Dining Room:
Formal Dining Room
Master Bedroom:
n/a
Bath:
n/a
Interior Features
Square Foot:
n/a
Year Renovated:
n/a
Basement:
Yes - Finished, Full, Walkout
Full Baths:
1
Half Baths:
1
Appliances:
Dishwasher, Dryer, Range/Oven-Electric, Refrigerator, Washer
Flooring:
Wood
Fireplaces:
No
Fireplace:
n/a
Interior:
n/a
Exterior Features
Garage Space:
2-Car
Garage:
Attached Garage
Driveway:
Blacktop
Roof:
Asphalt Shingle
Exterior:
Brick, See Remarks
Swimming Pool:
No
Pool:
n/a
Utilities
Heating System:
Baseboard - Hotwater
Heating Source:
OilAbIn
Cooling:
Central Air
Water Heater:
n/a
Water:
Well
Sewer:
Septic
Services:
Cable TV Available, Garbage Extra Charge
Lot Features
Acres:
1.20
Lot Dimensions:
n/a
Lot Features:
Mountain View, Private Road
School Information
Elementary:
n/a
Middle:
n/a
High School:
n/a
Community Information
County:
Sussex
Town:
Vernon Twp.
Neighborhood:
n/a
Application Fee:
n/a
Association Fee:
n/a
Fee Includes:
n/a
Amenities:
n/a
Pets:
Yes
Financial Considerations
List Price:
$425,000
Tax Amount:
$7,786
Land Assessment:
$235,000
Build. Assessment:
$136,300
Total Assessment:
$371,300
Tax Rate:
2.44
Tax Year:
2024
Ownership Type:
Fee Simple
Listing Information
MLS ID:
3951047
List Date:
03-15-2025
Days On Market:
26
Listing Broker:
BHGRE GREEN TEAM
Listing Agent:


















































Request More Information
Shawn and Diane Fox
RE/MAX American Dream
3108 Route 10 West
Denville, NJ 07834
Call: (973) 277-7853
Web: FoxHomeHunter.com

