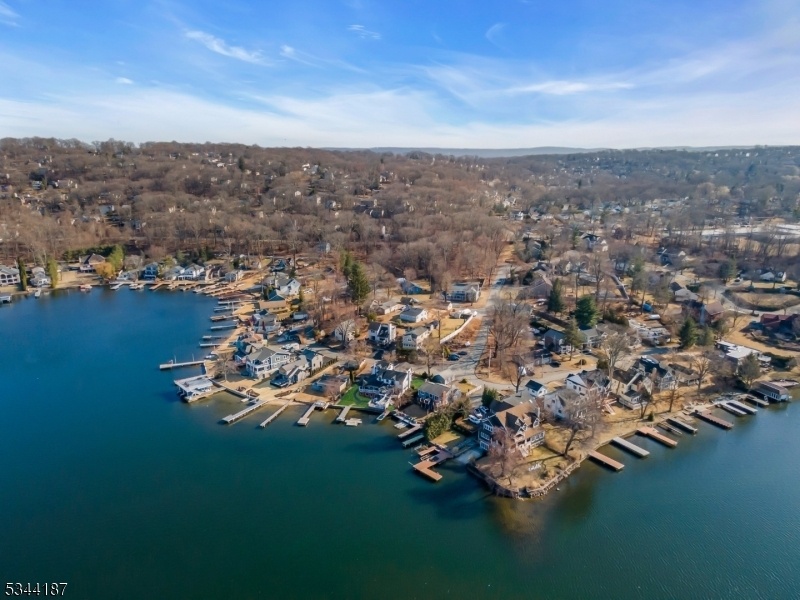3 Cottage Ave
Roxbury Twp, NJ 07850

















































Price: $1,800,000
GSMLS: 3951028Type: Single Family
Style: Lakestyle
Beds: 4
Baths: 3 Full & 1 Half
Garage: 2-Car
Year Built: Unknown
Acres: 0.23
Property Tax: $23,047
Description
Welcome To An Extraordinary Lakefront Retreat In The Highly Sought-after Location! This Stunning 3,500sqft Home Designed For Seamless Entertaining Across 3 Levels Of Luxury. From The Moment You Step Inside, An Open Floor Plan With Gleaming Hardwood Floors Draws You Into The Gourmet Kitchen, Featuring Granite Countertops, A Spacious Center Island, A Coffee & Wine Bar, & Breathtaking Waterfront Views. The Living & Dining Areas Flow Effortlessly Into A Sunroom, While A Formal Dining Rm Offers The Option For A First-floor Bedrm. A Charming Den With French Doors Overlooks The Lake, Creating The Perfect Home Office Or Relaxation Space. The Second Floor Boasts 3 Bedrms, 2 Full Baths, A Cozy Loft With A Decorative Fireplace, & An Additional Loft Ideal For An Elevator Conversion. The Primary Suite Spans The Back Of The Home, Complete With Stylish Barn Doors, Walk-in Closets, A Spa-like Bath & A Private Lakefront Balcony. The Lower-level Is An Entertainer's Dream, Featuring A Theater Room, Family And Game Rooms, A Custom Wet Bar, A Full Bath, And A Second Laundry Room. Step Outside To A Lakeside Patio Just Feet From The Water, Complete With Two Docks. Enjoy Outdoor Living On The Wraparound Porch, Upper Lounge Deck & Sunken Hot Tub. A 2 Car Garage & A Finished Fitness Center In The 3 Bay Complete This Incredible Property. City Water, Sewer, And Natural Gas In A Prime Commuter Location, This Level 100-ft Lakefront Lot Is Your Dream Home. Start Living Your Best Lakefront Life!
Rooms Sizes
Kitchen:
First
Dining Room:
First
Living Room:
First
Family Room:
Ground
Den:
First
Bedroom 1:
Second
Bedroom 2:
Second
Bedroom 3:
Second
Bedroom 4:
n/a
Room Levels
Basement:
Exercise Room
Ground:
BathOthr,FamilyRm,GameRoom,InsdEntr,Media,RecRoom,Storage,Walkout
Level 1:
DiningRm,GarEnter,Kitchen,Laundry,LivingRm,Office,Porch,PowderRm,SeeRem,Sunroom
Level 2:
3 Bedrooms, Bath Main, Bath(s) Other, Den, Loft
Level 3:
n/a
Level Other:
Loft, Other Room(s)
Room Features
Kitchen:
Center Island, Pantry, Separate Dining Area
Dining Room:
Formal Dining Room
Master Bedroom:
n/a
Bath:
Stall Shower
Interior Features
Square Foot:
3,500
Year Renovated:
2020
Basement:
Yes - Finished, Full, Walkout
Full Baths:
3
Half Baths:
1
Appliances:
Cooktop - Gas, Dishwasher, Dryer, Hot Tub, Microwave Oven, Refrigerator, Wall Oven(s) - Electric, Washer, Water Softener-Own, Wine Refrigerator
Flooring:
Tile, Wood
Fireplaces:
No
Fireplace:
See Remarks
Interior:
BarDry,BarWet,Blinds,CeilHigh,Shades,TubShowr,WlkInCls
Exterior Features
Garage Space:
2-Car
Garage:
Detached Garage, Finished Garage, Garage Parking
Driveway:
2 Car Width, Paver Block
Roof:
Asphalt Shingle
Exterior:
Stone, Vinyl Siding
Swimming Pool:
n/a
Pool:
n/a
Utilities
Heating System:
Multi-Zone
Heating Source:
Gas-Natural
Cooling:
Ceiling Fan, Central Air, Multi-Zone Cooling
Water Heater:
n/a
Water:
Public Water
Sewer:
Public Sewer
Services:
Garbage Included
Lot Features
Acres:
0.23
Lot Dimensions:
114 x 120
Lot Features:
Lake Front, Lake/Water View, Level Lot, Open Lot, Waterfront
School Information
Elementary:
Nixon Elementary School (K-4)
Middle:
Eisenhower Middle School (7-8)
High School:
Roxbury High School (9-12)
Community Information
County:
Morris
Town:
Roxbury Twp.
Neighborhood:
King Cove Lake Hopat
Application Fee:
n/a
Association Fee:
n/a
Fee Includes:
n/a
Amenities:
Lake Privileges
Pets:
n/a
Financial Considerations
List Price:
$1,800,000
Tax Amount:
$23,047
Land Assessment:
$442,400
Build. Assessment:
$396,000
Total Assessment:
$838,400
Tax Rate:
2.75
Tax Year:
2024
Ownership Type:
Fee Simple
Listing Information
MLS ID:
3951028
List Date:
03-15-2025
Days On Market:
20
Listing Broker:
RE/MAX HOUSE VALUES
Listing Agent:

















































Request More Information
Shawn and Diane Fox
RE/MAX American Dream
3108 Route 10 West
Denville, NJ 07834
Call: (973) 277-7853
Web: FoxHomeHunter.com




