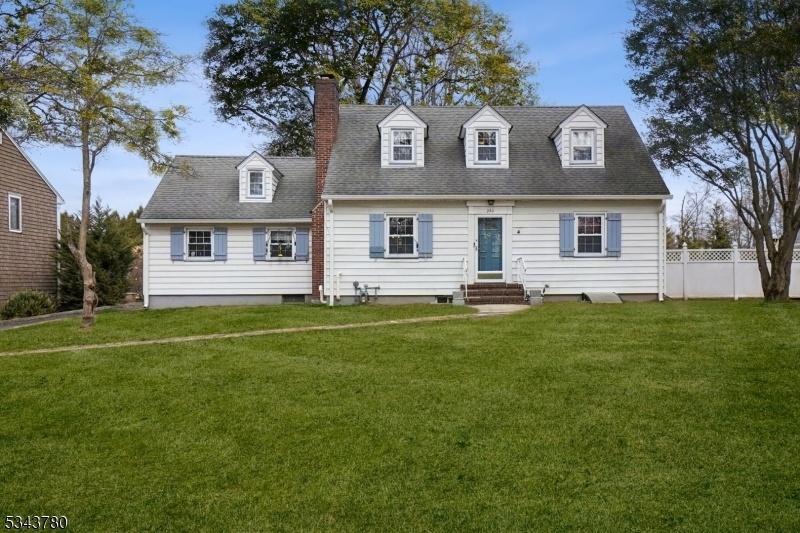240 Summit Rd
Mountainside Boro, NJ 07092























Price: $899,000
GSMLS: 3950961Type: Single Family
Style: Cape Cod
Beds: 4
Baths: 2 Full & 3 Half
Garage: 5-Car
Year Built: 1947
Acres: 1.09
Property Tax: $11,049
Description
Fantastic Opportunity For Both Homeowners And Builders! This Expansive 1.09 Acre Lot Presents Three Enticing Options. For Homeowners, You Can Choose To Renovate Or Update The Home. Or Perhaps You Want To Knock It Down And Finally Build Your Dream Home On A Prime Lot. For Seasoned Builders And Investors, Take Advantage Of This Massive Lot And Knock It Down Or Do An Expansion To The Current Home. This 4 Bedroom / 2 Full Bath Cape Cod Features A Spacious Eik, Formal Dining Room, Home Office, A Finished Basement With A Summer Kitchen, Wet Bar, Recreation Room And Workshop, And A 3-season Room Overlooking The Park-like Grounds. Also Features Three Garages, Generac Whole-house Generator, Tesla Wall Connector For Ev Charging, Deck And A New Roof Over The 3-season Porch. This Home Is Conveniently Located Just A Short Distance From Shopping And Restaurants, Summit/mountainside/westfield Downtown Areas, Top-rated Schools, Parks, Watchung Reservation, Overlook Hospital, Newark Liberty Int'l. Airport, Major Highways And Nyc Transportation. Don't Miss Out On This Amazing Opportunity. Hurry, This Will Not Last!
Rooms Sizes
Kitchen:
10x19 First
Dining Room:
10x10 First
Living Room:
17x13 First
Family Room:
n/a
Den:
n/a
Bedroom 1:
10x20 Second
Bedroom 2:
11x18 Second
Bedroom 3:
12x14 First
Bedroom 4:
12x13 First
Room Levels
Basement:
Bath(s) Other, Kitchen, Laundry Room, Rec Room, Utility Room, Walkout, Workshop
Ground:
n/a
Level 1:
2 Bedrooms, Bath(s) Other, Breakfast Room, Dining Room, Florida/3Season, Kitchen, Living Room
Level 2:
2 Bedrooms, Bath Main, Office
Level 3:
n/a
Level Other:
n/a
Room Features
Kitchen:
Eat-In Kitchen
Dining Room:
Formal Dining Room
Master Bedroom:
n/a
Bath:
n/a
Interior Features
Square Foot:
n/a
Year Renovated:
n/a
Basement:
Yes - Finished, Full, Walkout
Full Baths:
2
Half Baths:
3
Appliances:
Carbon Monoxide Detector, Dishwasher, Generator-Built-In, Kitchen Exhaust Fan, Range/Oven-Electric, Range/Oven-Gas, Refrigerator, Stackable Washer/Dryer
Flooring:
Laminate, Tile, Wood
Fireplaces:
1
Fireplace:
Living Room, Wood Burning
Interior:
BarWet,CODetect,FireExtg,JacuzTyp,Skylight,SmokeDet,StallShw,TubShowr,WlkInCls
Exterior Features
Garage Space:
5-Car
Garage:
Attached Garage, Detached Garage, Garage Door Opener, Loft Storage
Driveway:
Blacktop, Gravel
Roof:
Asphalt Shingle
Exterior:
Aluminum Siding
Swimming Pool:
No
Pool:
n/a
Utilities
Heating System:
1 Unit, Baseboard - Hotwater, Radiators - Hot Water
Heating Source:
Gas-Natural
Cooling:
1 Unit, Ceiling Fan, Central Air
Water Heater:
From Furnace
Water:
Public Water
Sewer:
Public Sewer
Services:
Cable TV Available, Garbage Extra Charge
Lot Features
Acres:
1.09
Lot Dimensions:
n/a
Lot Features:
Level Lot, Open Lot
School Information
Elementary:
Beechwood
Middle:
Deerfield
High School:
Govnr Liv
Community Information
County:
Union
Town:
Mountainside Boro
Neighborhood:
n/a
Application Fee:
n/a
Association Fee:
n/a
Fee Includes:
n/a
Amenities:
n/a
Pets:
n/a
Financial Considerations
List Price:
$899,000
Tax Amount:
$11,049
Land Assessment:
$301,600
Build. Assessment:
$237,400
Total Assessment:
$539,000
Tax Rate:
2.05
Tax Year:
2024
Ownership Type:
Fee Simple
Listing Information
MLS ID:
3950961
List Date:
03-14-2025
Days On Market:
22
Listing Broker:
SIGNATURE REALTY NJ
Listing Agent:























Request More Information
Shawn and Diane Fox
RE/MAX American Dream
3108 Route 10 West
Denville, NJ 07834
Call: (973) 277-7853
Web: FoxHomeHunter.com

