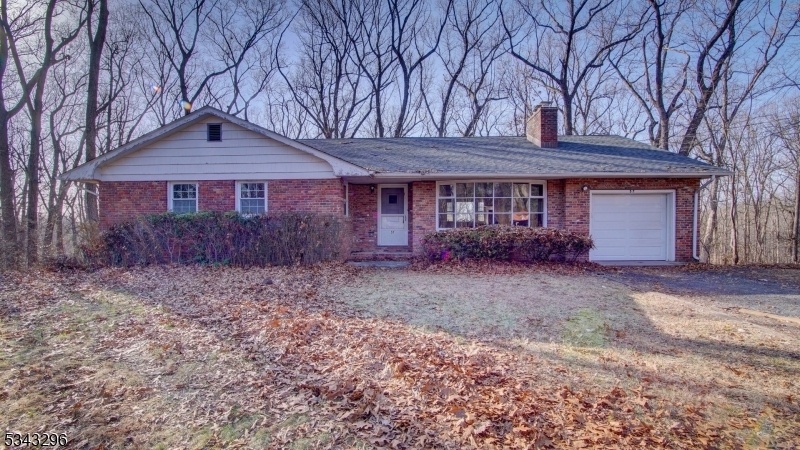57 Coppermine Rd
Franklin Twp, NJ 08540













































Price: $625,000
GSMLS: 3950938Type: Single Family
Style: Ranch
Beds: 3
Baths: 2 Full
Garage: 1-Car
Year Built: 1960
Acres: 11.90
Property Tax: $12,314
Description
Enjoy Your Own Private 11+ Acre Estate At The End Of Quiet Road W/a Beautiful Background Of Trees. Property Offers An All Brick Ranch-style Home W/ Open Flow Floor Plan W/ Beautiful Hw Floors Throughout. Spacious Fr W/ Wood Burning Fireplace & Bow Window For Picturesque Views. The Formal Dr Is Located Directly Off The Updated Kitchen Boasting Ceramic Tile Floors, Oak Cabinetry, & Granite Countertops. Additional Cabinetry &counterspace Along W/ A Separate Wet Bar, Recessed Lighting, A Step-in Pantry & Additional Freezer. Next To Formal Dr Is A Flex Room, Which Can Be Used For Many Purposes, Office, Den, Playroom, Etc. Full Jack & Jill Bathroom Off The Primary Bedroom Features Tile Floors & A Pedestal Sink & Shower Stall. Spacious Primary Bedroom Has Hw Floors, Wic & Additional Large Closet. A Large Closet Also Located In The Hallway Near The Bedrooms Providing Extra Storage. Bedroom 2 Is Generously Sized W/ Hw Floors & 2 Windows, While Bedroom 3 Has Similar Features, Including Overhead Lighting & Hw Floors. Full Hallway Bath Has Been Updated W/ Oak Cabinetry, Granite Countertops, A Tub/shower, Wainscoting & A Linen Closet. The Heated Full W-o Basement Features Full Windows, A Wood-burning Fp, & A Utility Room. There's Also A Door Leading Directly To The Backyard & Patio Area, Which Overlooks The 12-acre Property. Conveniently Located Just Minutes From Shopping, Bus Routes, Restaurants, & Close To Major Highways, As Well As Rutgers Univ., Princeton Univ, & Downtown Princeton.
Rooms Sizes
Kitchen:
First
Dining Room:
First
Living Room:
n/a
Family Room:
First
Den:
First
Bedroom 1:
First
Bedroom 2:
First
Bedroom 3:
First
Bedroom 4:
n/a
Room Levels
Basement:
Laundry Room, Utility Room, Walkout
Ground:
n/a
Level 1:
3 Bedrooms, Bath Main, Bath(s) Other, Den, Dining Room, Family Room, Foyer, Kitchen, Pantry
Level 2:
n/a
Level 3:
n/a
Level Other:
n/a
Room Features
Kitchen:
Eat-In Kitchen, Pantry
Dining Room:
Formal Dining Room
Master Bedroom:
1st Floor, Walk-In Closet
Bath:
Stall Shower
Interior Features
Square Foot:
n/a
Year Renovated:
n/a
Basement:
Yes - Full, Walkout
Full Baths:
2
Half Baths:
0
Appliances:
Dishwasher, Dryer, Freezer-Freestanding, Microwave Oven, Range/Oven-Electric, Refrigerator, Washer
Flooring:
Tile, Wood
Fireplaces:
1
Fireplace:
Wood Burning
Interior:
SmokeDet,StallShw,WlkInCls
Exterior Features
Garage Space:
1-Car
Garage:
Attached Garage, Garage Door Opener
Driveway:
2 Car Width, Additional Parking, Blacktop
Roof:
Asphalt Shingle
Exterior:
Brick
Swimming Pool:
n/a
Pool:
n/a
Utilities
Heating System:
See Remarks
Heating Source:
OilAbIn
Cooling:
Ceiling Fan, Central Air
Water Heater:
Oil
Water:
Private, Well
Sewer:
Septic
Services:
Garbage Extra Charge
Lot Features
Acres:
11.90
Lot Dimensions:
n/a
Lot Features:
Level Lot, Wooded Lot
School Information
Elementary:
n/a
Middle:
n/a
High School:
n/a
Community Information
County:
Somerset
Town:
Franklin Twp.
Neighborhood:
n/a
Application Fee:
n/a
Association Fee:
n/a
Fee Includes:
n/a
Amenities:
n/a
Pets:
n/a
Financial Considerations
List Price:
$625,000
Tax Amount:
$12,314
Land Assessment:
$530,900
Build. Assessment:
$152,100
Total Assessment:
$683,000
Tax Rate:
1.75
Tax Year:
2024
Ownership Type:
Fee Simple
Listing Information
MLS ID:
3950938
List Date:
03-14-2025
Days On Market:
22
Listing Broker:
RE/MAX INNOVATION
Listing Agent:













































Request More Information
Shawn and Diane Fox
RE/MAX American Dream
3108 Route 10 West
Denville, NJ 07834
Call: (973) 277-7853
Web: FoxHomeHunter.com

