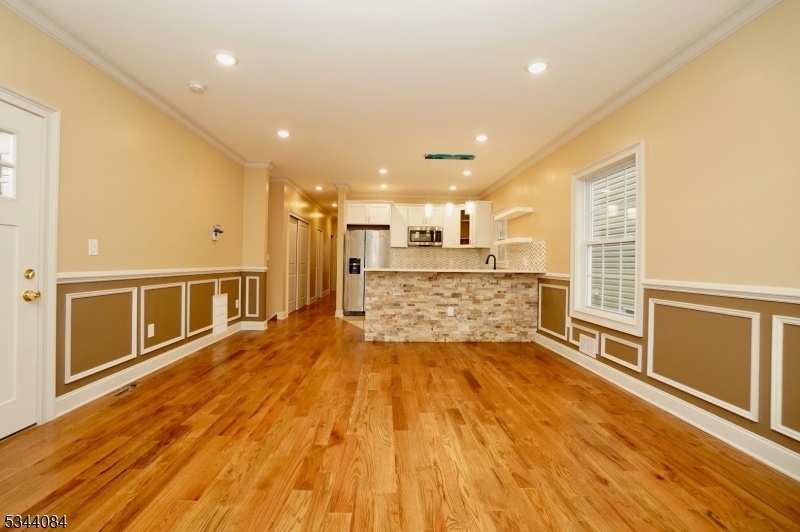90 Seaview Ave
Jersey City, NJ 07305





























Price: $999,000
GSMLS: 3950894Type: Multi-Family
Style: 2-Two Story
Total Units: 2
Beds: 6
Baths: 4 Full & 1 Half
Garage: 2-Car
Year Built: 2025
Acres: 0.06
Property Tax: $10,249
Description
New Construction - 2 Family With A Full Appliance Package In Both Units. Current Design Features Include: Trim Details Throughout The Living Room/dining Areas (both Units), Genuine And Finished Hardwood Floors Throughout. Security Lighting Around The Perimeter. 2 Car Garage With A Quiet Garage Door. His/hers Walk-in Closets In The Master Bedrooms Of Both Units. Unit 1 Is A Duplex With Entertainment Space With A Glass Sliding Door To The Backyard.
General Info
Style:
2-Two Story
SqFt Building:
n/a
Total Rooms:
10
Basement:
Yes - Finished
Interior:
Carbon Monoxide Detector, High Ceilings, Smoke Detector, Walk-In Closet, Wood Floors
Roof:
Asphalt Shingle
Exterior:
Aluminum Siding
Lot Size:
25X100
Lot Desc:
n/a
Parking
Garage Capacity:
2-Car
Description:
Finished Garage, Garage Parking
Parking:
2 Car Width, Additional Parking
Spaces Available:
2
Unit 1
Bedrooms:
3
Bathrooms:
3
Total Rooms:
6
Room Description:
Bedrooms, Family Room, Kitchen, Laundry Room, Living/Dining Room, Rec Room
Levels:
2
Square Foot:
n/a
Fireplaces:
n/a
Appliances:
CarbMDet,CookGas,Dishwshr,Microwav,Refrig,SmokeDet
Utilities:
Owner Pays Electric, Owner Pays Gas, Owner Pays Heat, Owner Pays Water
Handicap:
No
Unit 2
Bedrooms:
3
Bathrooms:
2
Total Rooms:
5
Room Description:
Bedrooms, Laundry Room, Living/Dining Room, Utility Room
Levels:
1
Square Foot:
n/a
Fireplaces:
n/a
Appliances:
CarbMDet,CeilFan,CookGas,Dishwshr,Microwav,Refrig,SmokeDet
Utilities:
Tenant Pays Electric, Tenant Pays Gas, Tenant Pays Heat
Handicap:
No
Unit 3
Bedrooms:
n/a
Bathrooms:
n/a
Total Rooms:
n/a
Room Description:
n/a
Levels:
n/a
Square Foot:
n/a
Fireplaces:
n/a
Appliances:
n/a
Utilities:
n/a
Handicap:
n/a
Unit 4
Bedrooms:
n/a
Bathrooms:
n/a
Total Rooms:
n/a
Room Description:
n/a
Levels:
n/a
Square Foot:
n/a
Fireplaces:
n/a
Appliances:
n/a
Utilities:
n/a
Handicap:
n/a
Utilities
Heating:
2 Units, Forced Hot Air
Heating Fuel:
Gas-Natural
Cooling:
2 Units, Central Air
Water Heater:
n/a
Water:
Public Water
Sewer:
Public Sewer
Utilities:
Gas In Street
Services:
n/a
School Information
Elementary:
n/a
Middle:
n/a
High School:
n/a
Community Information
County:
Hudson
Town:
Jersey City
Neighborhood:
n/a
Financial Considerations
List Price:
$999,000
Tax Amount:
$10,249
Land Assessment:
$249,000
Build. Assessment:
$210,000
Total Assessment:
$459,000
Tax Rate:
2.23
Tax Year:
2024
Listing Information
MLS ID:
3950894
List Date:
03-12-2025
Days On Market:
37
Listing Broker:
PINNACLE REAL ESTATE
Listing Agent:





























Request More Information
Shawn and Diane Fox
RE/MAX American Dream
3108 Route 10 West
Denville, NJ 07834
Call: (973) 277-7853
Web: FoxHomeHunter.com

