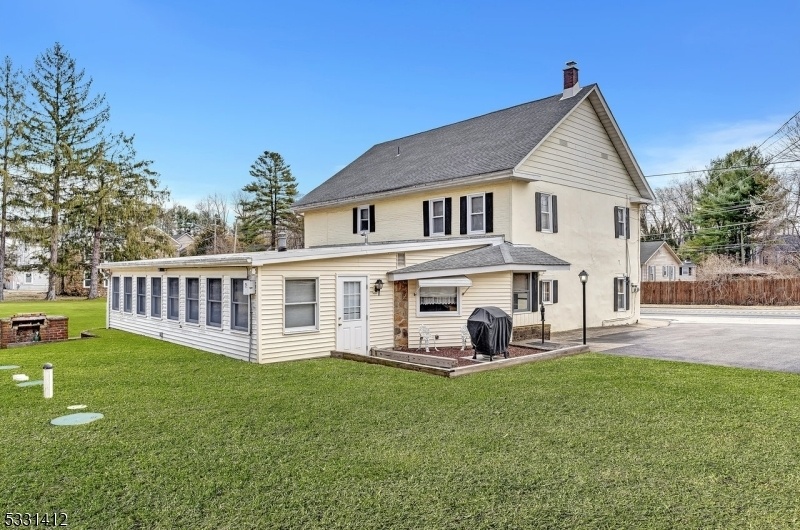2560 Route 57
Franklin Twp, NJ 08886
















































Price: $429,000
GSMLS: 3950792Type: Single Family
Style: Colonial
Beds: 3
Baths: 3 Full & 1 Half
Garage: No
Year Built: 1850
Acres: 0.67
Property Tax: $8,626
Description
Set On A Double Lot With A Rippling Stream In The Town Of New Village Is The Timeless Charm Of This Large Colonial With Many Possibilities, First Floor In-law Suite With Kitchenette, Full Bath, Bedroom, Sitting Room And Living / Dining Room; Second Floor Home Office With Kitchenette, File Room And Full Bath. This Home Can Have A Business Use, Contractor Use With A 40 X 16 Workshop With Electric And Gas Heat, Huge Attic For Storage And Very Well Maintained. The Possibilities Are Endless, Make This Home Suit Your Needs. This Home Has Been Maintained And Is In Great Condition With Many Timeless Touches Of The Past As Well As Modern Amenities. Brand New 3 Bedroom Septic, Well With The Ability To Hook Up To Public Water, Multi Zone Natural Gas Heat, Plenty Of Parking And A Beautiful Piece Of Property. With 13 Rooms, Three And A Half Baths And 3,886 Sq Ft Of Living Space, An Eat-in Kitchen And A Huge Private Family Room. The Workshop Is Presently Set Up As A Wood Working Shop And Has Electric And Gas Heat. This Home Is In The Franklin Township School District And Is Close To Major Commuting Routes. Move Back To A Small Town And Into This Hard To Find One Of A Kind Home, Hurry Before It's Gone!
Rooms Sizes
Kitchen:
19x18 First
Dining Room:
16x14 First
Living Room:
15x14 First
Family Room:
37x15 First
Den:
13x8 Second
Bedroom 1:
17x14 Second
Bedroom 2:
17x12 Second
Bedroom 3:
14x9 First
Bedroom 4:
n/a
Room Levels
Basement:
Utility Room
Ground:
n/a
Level 1:
1Bedroom,BathMain,DiningRm,FamilyRm,Kitchen,Laundry,LivingRm,LivDinRm,PowderRm,SittngRm,Storage
Level 2:
2Bedroom,BathMain,BathOthr,Den,Office,SeeRem
Level 3:
Attic
Level Other:
n/a
Room Features
Kitchen:
Eat-In Kitchen
Dining Room:
Formal Dining Room
Master Bedroom:
1st Floor
Bath:
Tub Shower
Interior Features
Square Foot:
3,886
Year Renovated:
1980
Basement:
Yes - Partial
Full Baths:
3
Half Baths:
1
Appliances:
Dishwasher, Dryer, Range/Oven-Gas, Refrigerator, Self Cleaning Oven, Washer
Flooring:
Carpeting, Vinyl-Linoleum
Fireplaces:
1
Fireplace:
Kitchen, Non-Functional
Interior:
StallShw,TubShowr,WndwTret
Exterior Features
Garage Space:
No
Garage:
n/a
Driveway:
Blacktop, Off-Street Parking, See Remarks
Roof:
Asphalt Shingle
Exterior:
Brick
Swimming Pool:
n/a
Pool:
n/a
Utilities
Heating System:
4+ Units, Forced Hot Air, Multi-Zone, See Remarks
Heating Source:
Gas-Natural
Cooling:
Ceiling Fan
Water Heater:
Gas
Water:
Well
Sewer:
Septic 3 Bedroom Town Verified
Services:
Cable TV Available, Garbage Extra Charge
Lot Features
Acres:
0.67
Lot Dimensions:
180 X 207
Lot Features:
Level Lot, Open Lot, Stream On Lot
School Information
Elementary:
FRANKLIN
Middle:
FRANKLIN
High School:
WARRNHILLS
Community Information
County:
Warren
Town:
Franklin Twp.
Neighborhood:
New Village
Application Fee:
n/a
Association Fee:
n/a
Fee Includes:
n/a
Amenities:
n/a
Pets:
Yes
Financial Considerations
List Price:
$429,000
Tax Amount:
$8,626
Land Assessment:
$72,700
Build. Assessment:
$199,100
Total Assessment:
$271,800
Tax Rate:
3.25
Tax Year:
2024
Ownership Type:
Fee Simple
Listing Information
MLS ID:
3950792
List Date:
03-13-2025
Days On Market:
23
Listing Broker:
RE/MAX HERITAGE PROPERTIES
Listing Agent:
















































Request More Information
Shawn and Diane Fox
RE/MAX American Dream
3108 Route 10 West
Denville, NJ 07834
Call: (973) 277-7853
Web: FoxHomeHunter.com

