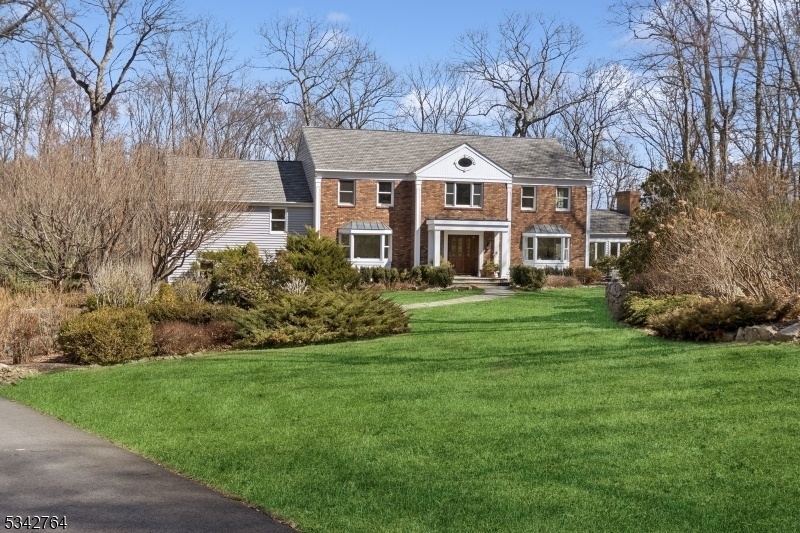121 Boulderwood Dr
Bernardsville Boro, NJ 07924
















































Price: $1,595,000
GSMLS: 3950790Type: Single Family
Style: Colonial
Beds: 4
Baths: 3 Full & 1 Half
Garage: 2-Car
Year Built: 1975
Acres: 5.07
Property Tax: $27,131
Description
This Gracious Colonial Is Nestled On 5 Acres Along One Of Bernardsville Mountain's Most Picturesque Streets, Offering A Serene And Private Setting. A Gated Entry Welcomes You, Leading To A Sweeping Driveway W Professional Landscaping. Inside, Sun-drenched Rooms W/ Hw Floors Create A Warm And Inviting Atmosphere. The Main Level Features A Foyer, Dining And Living Rooms. Beyond The Lr, A Gorgeous Sunroom W A Slate Floor And Wood-burning Fireplace Provides A Cozy Retreat. The Great Room Boasts Beamed Ceilings And Skylights, Offering The Perfect Space To Entertain Or Relax By The Gas Fireplace. The Meticulous Kitchen Is Equipped Wi Stainless Steel Appliances, A Center Island, And A Pantry. The Lst Floor Includes A Family Room Complete With A Fieldstone Gas Fireplace And Wide-planked Hw Floors.the 2nd Fl Offers 4 Bedrooms, Including One W A Shared Jack And Jill Bath. The Primary Bedroom Is A Welcomed Retreat W A Walk-in Closet, Renovated Shower, And A Soaking Tub. There Is A Full-size Laundry Room On This Level. The Basement Presents A Partially Finished Room, Perfect For A Home Office Or Recreation Area, With A Walk-out To The Backyard. An Unfinished Area Provides Additional Storage, And A Workshop W Workbench And Cabinets. The Property Is Equipped W A Whole-house Generator. Outdoor Living Is Enhanced By A Private Deck Overlooking Spectacular Perennial Gardens That Bloom Throughout 3 Seasons. The Entire Property Is Fenced W Deer Fencing, Ensuring The Gardens Remain Pristine.
Rooms Sizes
Kitchen:
19x29 First
Dining Room:
15x14 First
Living Room:
20x14 First
Family Room:
19x14 First
Den:
n/a
Bedroom 1:
21x15 Second
Bedroom 2:
18x11 Second
Bedroom 3:
18x11 Second
Bedroom 4:
13x11 Second
Room Levels
Basement:
GameRoom,GarEnter,Office,Storage,Utility,Walkout,Workshop
Ground:
n/a
Level 1:
DiningRm,FamilyRm,Foyer,GameRoom,GarEnter,GreatRm,LivingRm,Pantry,PowderRm,Sunroom
Level 2:
4 Or More Bedrooms, Attic, Laundry Room
Level 3:
n/a
Level Other:
n/a
Room Features
Kitchen:
Center Island, Eat-In Kitchen, Pantry
Dining Room:
Dining L
Master Bedroom:
Walk-In Closet
Bath:
Jetted Tub, Stall Shower
Interior Features
Square Foot:
n/a
Year Renovated:
2001
Basement:
Yes - Finished-Partially, Walkout
Full Baths:
3
Half Baths:
1
Appliances:
Carbon Monoxide Detector, Dishwasher, Dryer, Generator-Built-In, Kitchen Exhaust Fan, Microwave Oven, Range/Oven-Gas, Refrigerator, Washer
Flooring:
Carpeting, Tile, Wood
Fireplaces:
3
Fireplace:
Family Room, Gas Fireplace, Great Room, Wood Burning
Interior:
High Ceilings, Security System
Exterior Features
Garage Space:
2-Car
Garage:
Built-In,DoorOpnr,InEntrnc
Driveway:
2 Car Width, Blacktop
Roof:
Asphalt Shingle
Exterior:
Brick, Vinyl Siding
Swimming Pool:
No
Pool:
n/a
Utilities
Heating System:
1 Unit, Forced Hot Air, Multi-Zone
Heating Source:
Gas-Natural
Cooling:
1 Unit, Central Air, Multi-Zone Cooling
Water Heater:
Gas
Water:
Well
Sewer:
Septic 5+ Bedroom Town Verified
Services:
Cable TV, Garbage Extra Charge
Lot Features
Acres:
5.07
Lot Dimensions:
n/a
Lot Features:
Mountain View
School Information
Elementary:
Bedwell
Middle:
Bernardsvi
High School:
Bernards H
Community Information
County:
Somerset
Town:
Bernardsville Boro
Neighborhood:
n/a
Application Fee:
n/a
Association Fee:
n/a
Fee Includes:
n/a
Amenities:
n/a
Pets:
Yes
Financial Considerations
List Price:
$1,595,000
Tax Amount:
$27,131
Land Assessment:
$690,900
Build. Assessment:
$696,900
Total Assessment:
$1,387,800
Tax Rate:
1.96
Tax Year:
2024
Ownership Type:
Fee Simple
Listing Information
MLS ID:
3950790
List Date:
03-13-2025
Days On Market:
23
Listing Broker:
KELLER WILLIAMS TOWNE SQUARE REAL
Listing Agent:
















































Request More Information
Shawn and Diane Fox
RE/MAX American Dream
3108 Route 10 West
Denville, NJ 07834
Call: (973) 277-7853
Web: FoxHomeHunter.com

