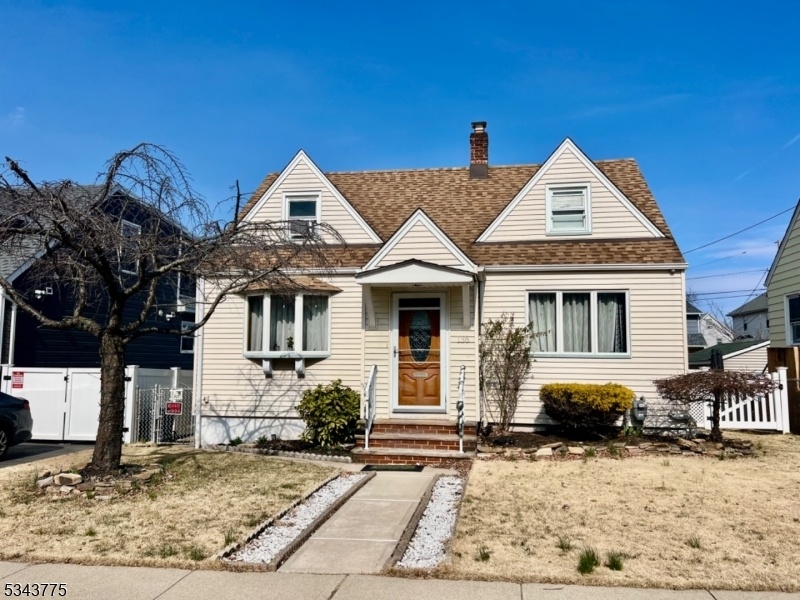136 Van Riper Ave
Clifton City, NJ 07011































Price: $550,000
GSMLS: 3950742Type: Single Family
Style: Cape Cod
Beds: 4
Baths: 2 Full
Garage: 1-Car
Year Built: 1946
Acres: 0.09
Property Tax: $9,497
Description
Expanded Cape Cod " Move-in Ready!!! The Home You've Been Waiting For Is Finally Here!!! This Charming Expanded Cape Cod Sits On A 45 X 84 Lot And Is Move-in Ready With Great Features Throughout. Features: 4 Bedrooms " The 1st-floor Master Bedroom Includes A Sitting Room For Added Comfort. 1st-floor Bedroom Has Been Converted Into A Dining Room With A Closet For Flexibility. Modern Eat-in Kitchen " Features A Breakfast Bar, Granite Countertops, Electric Stove, Refrigerator, Dishwasher, Microwave, And A Walkout To The Backyard. 2 Bathrooms " Well-maintained 1st Floor. Spacious Living Areas " Living Room With A Cozy Fireplace.2nd Floor Has 2brms Plus Sitting Room, Ceiling, Fan, And Wall Atlantic City." Finished Basement " Offers Laundry, Other Room And A Walkout For Easy Access. "attached Garage & Driveway " Located At The Rear Of The Home For Added Convenience. Recent Updates " Furnace Is Just 2 Years Old. Central Air For Year-round Comfort.hardwood Floors & Ample Storage " Plenty Of Closets And Storage Space Throughout. Prime Location " Close To Schools, Transportation, Restaurants, Places Of Worship, And Major Highways. This Home Has It All Don't Miss Out!!! The Pictures Tell The Story!!! Use Segar Pl To Park For More Parking Behind Home-garage Entrance & Yard.use & Occupancy Needed To Close. Move In Date July 1 2025
Rooms Sizes
Kitchen:
First
Dining Room:
n/a
Living Room:
First
Family Room:
n/a
Den:
n/a
Bedroom 1:
First
Bedroom 2:
First
Bedroom 3:
Second
Bedroom 4:
Second
Room Levels
Basement:
GarEnter,Office,Pantry,RecRoom,Utility,Walkout
Ground:
n/a
Level 1:
2Bedroom,BathMain,Kitchen,LivingRm,Walkout
Level 2:
2 Bedrooms, Bath(s) Other
Level 3:
Attic
Level Other:
n/a
Room Features
Kitchen:
Breakfast Bar, Center Island, Eat-In Kitchen, See Remarks
Dining Room:
n/a
Master Bedroom:
Sitting Room
Bath:
Stall Shower, Stall Shower And Tub
Interior Features
Square Foot:
3,780
Year Renovated:
n/a
Basement:
Yes - Finished, Full, Slab, Walkout
Full Baths:
2
Half Baths:
0
Appliances:
Carbon Monoxide Detector, Dishwasher, Microwave Oven, Range/Oven-Gas, Refrigerator, Sump Pump
Flooring:
Carpeting, Tile, Wood
Fireplaces:
1
Fireplace:
See Remarks
Interior:
CODetect,FireExtg,SmokeDet,StallShw,TrckLght,TubShowr
Exterior Features
Garage Space:
1-Car
Garage:
Attached,InEntrnc
Driveway:
2 Car Width, Blacktop, On-Street Parking
Roof:
Asphalt Shingle
Exterior:
Aluminum Siding, Vinyl Siding
Swimming Pool:
n/a
Pool:
n/a
Utilities
Heating System:
1 Unit
Heating Source:
Gas-Natural
Cooling:
1 Unit
Water Heater:
Gas
Water:
Public Water
Sewer:
Public Sewer
Services:
n/a
Lot Features
Acres:
0.09
Lot Dimensions:
45X84
Lot Features:
n/a
School Information
Elementary:
Number 12
Middle:
n/a
High School:
CLIFTON
Community Information
County:
Passaic
Town:
Clifton City
Neighborhood:
n/a
Application Fee:
n/a
Association Fee:
n/a
Fee Includes:
n/a
Amenities:
n/a
Pets:
n/a
Financial Considerations
List Price:
$550,000
Tax Amount:
$9,497
Land Assessment:
$71,100
Build. Assessment:
$88,900
Total Assessment:
$160,000
Tax Rate:
5.94
Tax Year:
2024
Ownership Type:
Fee Simple
Listing Information
MLS ID:
3950742
List Date:
03-11-2025
Days On Market:
25
Listing Broker:
REALTY EXECUTIVES EXCEPTIONAL
Listing Agent:































Request More Information
Shawn and Diane Fox
RE/MAX American Dream
3108 Route 10 West
Denville, NJ 07834
Call: (973) 277-7853
Web: FoxHomeHunter.com

