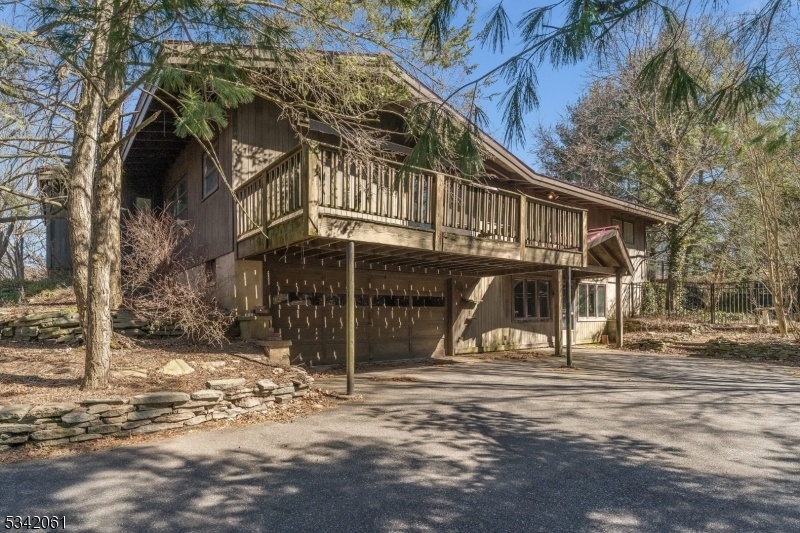11 Hillside Dr
Clinton Twp, NJ 08801

































Price: $575,000
GSMLS: 3950644Type: Single Family
Style: Expanded Ranch
Beds: 3
Baths: 3 Full
Garage: 2-Car
Year Built: 1958
Acres: 1.30
Property Tax: $10,096
Description
This Is A Solid Livable Home Needing Some Tlc With Incredible Possibilities Sitting On An Exceptional Location In Historic Clinton Township. 3 Bedrooms 3 Full Bath Having Redwood Siding With A Newer Metal Roof. This Expanded Ranch On 1+ Acres On A Quiet Cul-de-sac Has Much To Offer. Many Great Attractive Features With The Stone Wall Slate Entrance Foyer , Built-ins And Skylights. A Sunny Eat In Kitchen, With Island, Formal Dining Room & Living Room. Family Room With Wood Burning Fireplace, And A Playroom. The Primary Bedroom With Full Bath Along With 2 Other Nicely Appointed Bedrooms And Full Bath. More Living Space With The Ground Level Daylight Walkout With Laundry Room, Full Bath, 2 More Nice Size Rooms And Garage Entrance. There Is Also An Inground Pool With Liner. This Home Is Being Sold In As In Condition. Enjoy Iconic Downtown Clinton With Shopping & Restaurants, Minutes From 31/78/22 And A Top Notch School System With Walking Distance To North Hunterdon Hs.
Rooms Sizes
Kitchen:
15x10 First
Dining Room:
15x13 First
Living Room:
12x27 First
Family Room:
15x18 First
Den:
n/a
Bedroom 1:
15x13 First
Bedroom 2:
13x13 First
Bedroom 3:
10x10 First
Bedroom 4:
n/a
Room Levels
Basement:
n/a
Ground:
BathOthr,Foyer,GarEnter,Laundry,SeeRem
Level 1:
3Bedroom,BathMain,BathOthr,DiningRm,Vestibul,FamilyRm,Foyer,GameRoom,Kitchen,LivingRm,Porch
Level 2:
n/a
Level 3:
n/a
Level Other:
n/a
Room Features
Kitchen:
Eat-In Kitchen
Dining Room:
Formal Dining Room
Master Bedroom:
1st Floor, Full Bath
Bath:
Stall Shower, Tub Shower
Interior Features
Square Foot:
n/a
Year Renovated:
n/a
Basement:
Yes - Full, Walkout
Full Baths:
3
Half Baths:
0
Appliances:
Carbon Monoxide Detector, Cooktop - Electric, Dishwasher, Disposal, Kitchen Exhaust Fan, Refrigerator, Wall Oven(s) - Electric, Water Filter, Water Softener-Own
Flooring:
Parquet-Some, Vinyl-Linoleum, Wood
Fireplaces:
1
Fireplace:
Living Room, Wood Burning
Interior:
CODetect,Skylight,SmokeDet,TubShowr,WlkInCls
Exterior Features
Garage Space:
2-Car
Garage:
Garage Under
Driveway:
1 Car Width, Blacktop
Roof:
Metal
Exterior:
Wood
Swimming Pool:
Yes
Pool:
In-Ground Pool, Liner
Utilities
Heating System:
1 Unit
Heating Source:
OilAbIn
Cooling:
1 Unit, Central Air
Water Heater:
Electric
Water:
Well
Sewer:
Septic 3 Bedroom Town Verified
Services:
Cable TV Available, Garbage Extra Charge
Lot Features
Acres:
1.30
Lot Dimensions:
n/a
Lot Features:
Cul-De-Sac, Level Lot, Open Lot, Wooded Lot
School Information
Elementary:
P.MCGAHERN
Middle:
CLINTON MS
High School:
N.HUNTERDN
Community Information
County:
Hunterdon
Town:
Clinton Twp.
Neighborhood:
n/a
Application Fee:
n/a
Association Fee:
n/a
Fee Includes:
n/a
Amenities:
n/a
Pets:
Yes
Financial Considerations
List Price:
$575,000
Tax Amount:
$10,096
Land Assessment:
$133,000
Build. Assessment:
$205,700
Total Assessment:
$338,700
Tax Rate:
2.98
Tax Year:
2024
Ownership Type:
Fee Simple
Listing Information
MLS ID:
3950644
List Date:
03-13-2025
Days On Market:
23
Listing Broker:
COLDWELL BANKER REALTY
Listing Agent:

































Request More Information
Shawn and Diane Fox
RE/MAX American Dream
3108 Route 10 West
Denville, NJ 07834
Call: (973) 277-7853
Web: FoxHomeHunter.com

