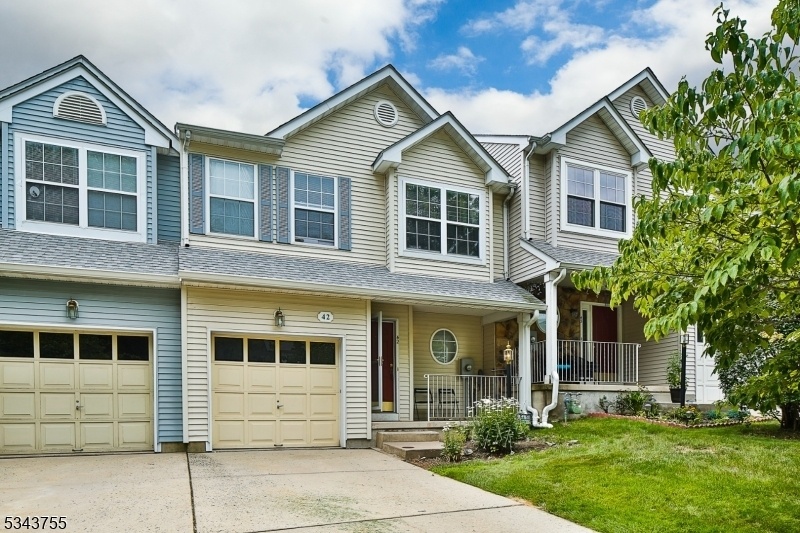42 Castleton Rd
Montgomery Twp, NJ 08540






















Price: $4,200
GSMLS: 3950624Type: Condo/Townhouse/Co-op
Beds: 3
Baths: 2 Full & 1 Half
Garage: 1-Car
Basement: Yes
Year Built: 1996
Pets: No
Available: Immediately
Description
In Scenic Princeton Village, A Popular Community Tucked On The Border Of Princeton (with A Princeton Address), This Three-bedroom Townhome Is Ideally Positioned For Living Convenience. Easily Accessible To Shops, The Finest Public Schools And Restaurants. The Entryway Welcomes You With A Deep Coat Closet And A Powder Room. An Open Concept Family, Living, Dining And Kitchen Floor Plan Looks Out Onto Treed Views With An Atrium Door To An Intimate Deck For Weekend Relaxation. The Upgraded Kitchen Provides Stainless Steel Appliances, Plenty Of Cabinets, Quartz Countertops, And Allows Easy Conversation Between Rooms. A Corner Gas Fireplace Provides A Warm Glow In The Fall. When Entertaining A Crowd, The Finished Basement Offers A Large Spillover Room For Gaming And Fun. A Lovely Central Hallway Hides The Washer And Dryer And Connects To Three Bedrooms On The Second Floor. The Vaulted Primary Suite Has Its Own Updated Full Bathroom With A Jetted Tub And Shower While A Light And Fresh Hall Bathroom Serves The Second And Third Bedrooms. The Home Is Equipped With A Newer Furnace And Air-conditioning Unit. Ideal Location For Commuters To New York And/or Philadelphia By Either Train Or Major Highway.
Rental Info
Lease Terms:
1 Year, Renewal Option
Required:
1.5 Month Security
Tenant Pays:
Cable T.V., Electric, Gas, Heat, Hot Water, Water
Rent Includes:
Maintenance-Building, Maintenance-Common Area, Taxes
Tenant Use Of:
n/a
Furnishings:
Unfurnished
Age Restricted:
No
Handicap:
No
General Info
Square Foot:
2,039
Renovated:
n/a
Rooms:
8
Room Features:
Eat-In Kitchen, Liv/Dining Combo, Stall Shower and Tub, Tub Shower, Walk-In Closet
Interior:
Blinds, Fire Extinguisher, Skylight, Walk-In Closet
Appliances:
Carbon Monoxide Detector, Dishwasher, Dryer, Microwave Oven, Refrigerator, Smoke Detector, Sump Pump, Washer
Basement:
Yes - Full
Fireplaces:
1
Flooring:
Carpeting, Tile, Wood
Exterior:
Deck, Open Porch(es), Sidewalk, Storm Door(s), Tennis Courts
Amenities:
n/a
Room Levels
Basement:
Media Room, Storage Room, Utility Room
Ground:
n/a
Level 1:
DiningRm,FamilyRm,Foyer,GarEnter,Kitchen,LivingRm,Porch,PowderRm
Level 2:
3 Bedrooms, Bath Main, Bath(s) Other, Foyer, Laundry Room
Level 3:
n/a
Room Sizes
Kitchen:
15x10 First
Dining Room:
12x10 First
Living Room:
13x12 First
Family Room:
13x10 First
Bedroom 1:
22x14 Second
Bedroom 2:
14x11 Second
Bedroom 3:
12x12 Second
Parking
Garage:
1-Car
Description:
Built-In,InEntrnc
Parking:
1
Lot Features
Acres:
0.05
Dimensions:
n/a
Lot Description:
Cul-De-Sac, Wooded Lot
Road Description:
Private Road
Zoning:
Res
Utilities
Heating System:
1 Unit, Forced Hot Air
Heating Source:
n/a
Cooling:
1 Unit, Central Air
Water Heater:
n/a
Utilities:
n/a
Water:
Public Water
Sewer:
Public Sewer
Services:
n/a
School Information
Elementary:
MONTGOMERY
Middle:
MONTGOMERY
High School:
MONTGOMERY
Community Information
County:
Somerset
Town:
Montgomery Twp.
Neighborhood:
Princeton Village
Location:
Residential Area
Listing Information
MLS ID:
3950624
List Date:
03-13-2025
Days On Market:
24
Listing Broker:
CALLAWAY HENDERSON SOTHEBY'S IR
Listing Agent:






















Request More Information
Shawn and Diane Fox
RE/MAX American Dream
3108 Route 10 West
Denville, NJ 07834
Call: (973) 277-7853
Web: FoxHomeHunter.com

