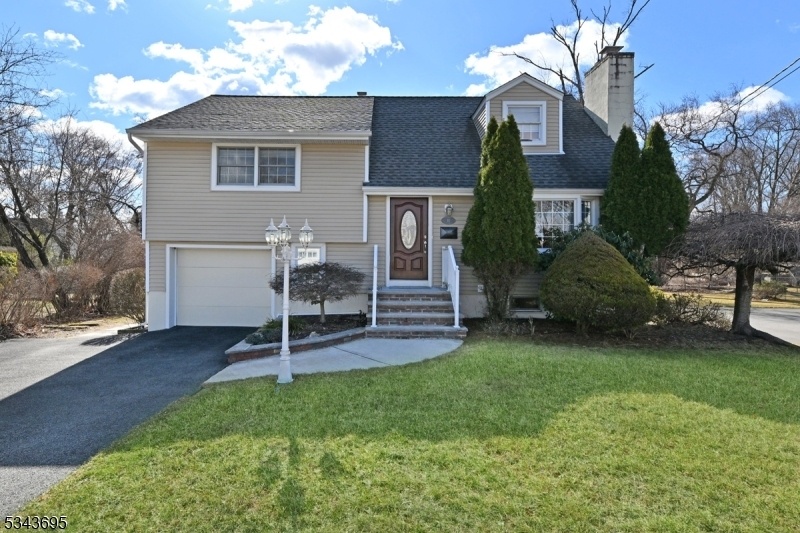11 Hobart Ct
Rochelle Park Twp, NJ 07662
































Price: $648,000
GSMLS: 3950526Type: Single Family
Style: Split Level
Beds: 3
Baths: 2 Full
Garage: 1-Car
Year Built: 1956
Acres: 0.00
Property Tax: $11,727
Description
Exceptional 3 Br 2 Bath Split Level Is Truly In Move In Condition. Updated & Expanded W/1,912 Sf + A Professionally Finished Basement W/wood Burning Fpl. So Much To Love Including The Updated 1st Floor 26'x15' Great Room W/vaulted Ceilings, Skylights, Gas Fpl, Pretty Windows & French Doors To Large Deck Overlooking Park-like Yard. The Great Room Is Ideally Located Off Both The Formal Dining Room & The Beautiful Meik W/granite Counters & Breakfast Bar. An Entry Foyer Welcomes You With A Coat Closet Into The Formal Living Rm W/gas Fpl & Fdr Hardwood Floors And Pergo Floors Throughout. Crown Molding. 3 Fireplaces Total. Central Air On 1st & 2nd Floors. Window Or Wall A/c On 3rd Floor. Ground Floor Perfect Compluter Room W/access To 1 Car Att Gar. 2 Updated, Full Bathrooms. Roof Aprox. 6 Years Old. Attic Fan. Located On A Cul-de-sac, Yet Close To Shop Rite, Highways, Shopping, Nyc Bus & More. 2 Tier Deck Ovelooks Oversized Property.
Rooms Sizes
Kitchen:
n/a
Dining Room:
n/a
Living Room:
n/a
Family Room:
n/a
Den:
n/a
Bedroom 1:
n/a
Bedroom 2:
n/a
Bedroom 3:
n/a
Bedroom 4:
n/a
Room Levels
Basement:
n/a
Ground:
n/a
Level 1:
n/a
Level 2:
n/a
Level 3:
n/a
Level Other:
n/a
Room Features
Kitchen:
Eat-In Kitchen
Dining Room:
Formal Dining Room
Master Bedroom:
n/a
Bath:
n/a
Interior Features
Square Foot:
n/a
Year Renovated:
1991
Basement:
Yes - Finished
Full Baths:
2
Half Baths:
0
Appliances:
Dryer, Range/Oven-Gas, Refrigerator, Washer
Flooring:
Laminate, Wood
Fireplaces:
3
Fireplace:
Family Room, Gas Fireplace, Great Room, Living Room, Wood Burning
Interior:
n/a
Exterior Features
Garage Space:
1-Car
Garage:
Attached Garage
Driveway:
2 Car Width
Roof:
Asphalt Shingle
Exterior:
Vinyl Siding
Swimming Pool:
No
Pool:
n/a
Utilities
Heating System:
Forced Hot Air
Heating Source:
Gas-Natural
Cooling:
1 Unit, Central Air
Water Heater:
Gas
Water:
Public Water
Sewer:
Public Sewer
Services:
n/a
Lot Features
Acres:
0.00
Lot Dimensions:
45xx162 IRR
Lot Features:
Cul-De-Sac
School Information
Elementary:
n/a
Middle:
n/a
High School:
n/a
Community Information
County:
Bergen
Town:
Rochelle Park Twp.
Neighborhood:
n/a
Application Fee:
n/a
Association Fee:
n/a
Fee Includes:
n/a
Amenities:
n/a
Pets:
n/a
Financial Considerations
List Price:
$648,000
Tax Amount:
$11,727
Land Assessment:
$223,600
Build. Assessment:
$191,400
Total Assessment:
$415,000
Tax Rate:
2.83
Tax Year:
2024
Ownership Type:
Fee Simple
Listing Information
MLS ID:
3950526
List Date:
03-12-2025
Days On Market:
24
Listing Broker:
RE/MAX REAL ESTATE LIMITED
Listing Agent:
































Request More Information
Shawn and Diane Fox
RE/MAX American Dream
3108 Route 10 West
Denville, NJ 07834
Call: (973) 277-7853
Web: FoxHomeHunter.com

