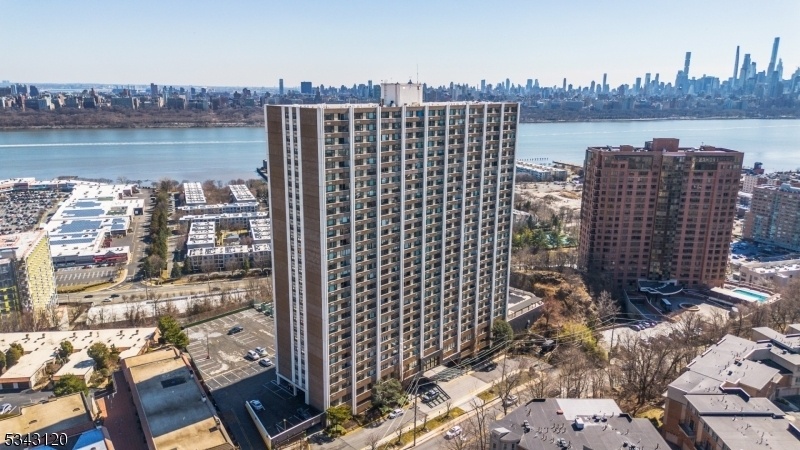250 Gorge Rd
Cliffside Park Boro, NJ 07010














































Price: $595,000
GSMLS: 3950490Type: Condo/Townhouse/Co-op
Style: Contemporary
Beds: 3
Baths: 2 Full
Garage: 1-Car
Year Built: 1970
Acres: 2.38
Property Tax: $1,970,540
Description
Welcome To Sparkling Nyc/hudson River Panoramas That Will Astound And Delight! Perched On The 25th Floor Of Gracious The Apogee Co-operative, This Elegant And Serene 3-br/ 2-bath Corner Home Is Filled With Bright, Natural Light And Features An Enormous Living Room/elevated Dining Area Which Welcomes Your Largest Celebrations! Spring, Summer And Fall, Enjoy Your Far-reaching Vistas And Partake In Your Beverage Of Choice Or Dine Al Fresco On Your Private Terrace. The Tasteful And Beautifully-designed And Expanded Kitchen Provides Bespoke Wolf And Miele Black/stainless Appliances, Abundant Well-envisioned Cabinetry Replete With Pull-out Drawers, Plus Extensive And Gorgeous Granite-topped Culinary Creative Space With Counter Seating. Relax In The Expansive Primary Br Which Offers Pristine En-suite Full Bath, Two Well-proportioned Walk-in-closets, Plus Ample Room To Accommodate A Work-from-home Situation! Two Additional Well-proportioned Bedrooms. Expansive Floor-to-ceiling Closets Throughout. The Apogee Is A Luxury Building With 24/7 Concierge, Green And Welcoming Lobby, On-site Management, Exercise Room, Appealing Seasonal Pool Plus Available Parking For An Additional Fee Per Location. Nyc Transportation At Your Doorstep. Enjoy The Eclectic Restaurants And Retail Found In The Nearby Cliffside Park Business District And In Edgewater! Savor The Lifestyle You Deserve; Come Visit Today! (some Photos Enhanced.)
Rooms Sizes
Kitchen:
n/a
Dining Room:
n/a
Living Room:
n/a
Family Room:
n/a
Den:
n/a
Bedroom 1:
n/a
Bedroom 2:
n/a
Bedroom 3:
n/a
Bedroom 4:
n/a
Room Levels
Basement:
n/a
Ground:
n/a
Level 1:
n/a
Level 2:
n/a
Level 3:
3 Bedrooms, Bath Main, Bath(s) Other, Dining Room, Foyer, Kitchen, Living Room, Porch
Level Other:
n/a
Room Features
Kitchen:
Breakfast Bar, Not Eat-In Kitchen, Pantry, Separate Dining Area
Dining Room:
Formal Dining Room
Master Bedroom:
Full Bath, Walk-In Closet
Bath:
Tub Shower
Interior Features
Square Foot:
1,750
Year Renovated:
n/a
Basement:
No
Full Baths:
2
Half Baths:
0
Appliances:
Carbon Monoxide Detector, Cooktop - Electric, Dishwasher, Kitchen Exhaust Fan, Microwave Oven, Refrigerator, Wall Oven(s) - Electric
Flooring:
Carpeting, Stone, Tile
Fireplaces:
2
Fireplace:
Bedroom 2, Heatolator, Imitation, Living Room
Interior:
Blinds,CODetect,Drapes,FireExtg,Shades,SmokeDet,TrckLght,TubShowr,WlkInCls,WndwTret
Exterior Features
Garage Space:
1-Car
Garage:
Assigned, Garage Door Opener, Garage Parking, On Site, See Remarks
Driveway:
1 Car Width, Assigned, Common, Hard Surface, Parking Lot-Exclusive
Roof:
Flat
Exterior:
See Remarks
Swimming Pool:
Yes
Pool:
Association Pool
Utilities
Heating System:
4+ Units, Forced Hot Air, Multi-Zone, See Remarks
Heating Source:
Electric
Cooling:
4+ Units, Ceiling Fan, Multi-Zone Cooling, See Remarks
Water Heater:
n/a
Water:
Public Water
Sewer:
Public Sewer
Services:
Cable TV Available, Fiber Optic Available, Garbage Included
Lot Features
Acres:
2.38
Lot Dimensions:
n/a
Lot Features:
Lake/Water View, Skyline View
School Information
Elementary:
n/a
Middle:
n/a
High School:
n/a
Community Information
County:
Bergen
Town:
Cliffside Park Boro
Neighborhood:
The Apogee
Application Fee:
$500
Association Fee:
$2,485 - Monthly
Fee Includes:
Maintenance-Common Area, Maintenance-Exterior, See Remarks, Sewer Fees, Snow Removal, Trash Collection, Water Fees
Amenities:
Elevator, Exercise Room, Playground, Pool-Outdoor
Pets:
No
Financial Considerations
List Price:
$595,000
Tax Amount:
$1,970,540
Land Assessment:
$12,480,000
Build. Assessment:
$59,020,000
Total Assessment:
$71,500,000
Tax Rate:
2.76
Tax Year:
2024
Ownership Type:
Cooperative
Listing Information
MLS ID:
3950490
List Date:
03-12-2025
Days On Market:
27
Listing Broker:
WEICHERT REALTORS
Listing Agent:














































Request More Information
Shawn and Diane Fox
RE/MAX American Dream
3108 Route 10 West
Denville, NJ 07834
Call: (973) 277-7853
Web: FoxHomeHunter.com

