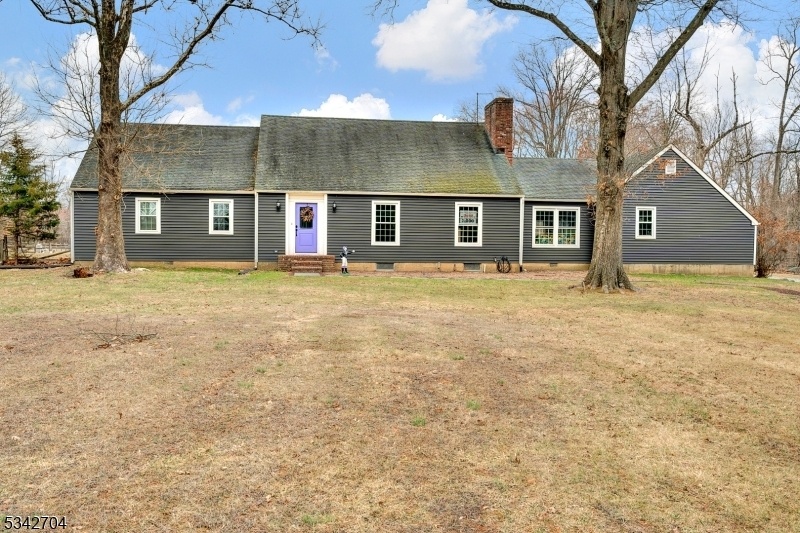81 Linvale Rd
East Amwell Twp, NJ 08551



























Price: $913,000
GSMLS: 3950472Type: Single Family
Style: Colonial
Beds: 4
Baths: 2 Full & 1 Half
Garage: 2-Car
Year Built: 1974
Acres: 6.98
Property Tax: $12,530
Description
Equestrian Farm On Nearly 7 Picturesque Acres In The Heart Of East Amwell, Features A 4-bedroom, 2.5-bath Home With A Oversized 2 Car Garage, An Inground Gunite Pool, 2 Barns, 4 Fenced Paddocks And More. The Home Boasts Beautiful Hw Flooring, A Spacious Living Room With A Beautiful Fireplace And Built-in Library Shelving, And A Dining Room Showcasing Character-rich Random-width Wood Flooring. The Eat-in Kitchen Provides Ample Space For Cooking And Entertaining, While The First Floor Offers 2 Generously Sized Bedrooms For Added Convenience. Upstairs, 2 Spacious Bedrooms With Picture Windows Offer Peaceful Views Of Your Farm. Step Outside To Enjoy The In-ground Gunite Pool?perfect For Relaxing On Warm Summer Days. For Equestrians, This Property Is A True Gem. The 75' X 36' Barn Features 8 Stalls, A Wash Stall, A Tack Room, And A Hayloft, While The Second 24' X 24' Barn Provides Additional Storage. Four Fenced Paddocks Offer Ample Space For Grazing And Turnout. Located In Scenic East Amwell, Just Minutes From Charming Lambertville And Hopewell, This Exceptional Property Blends Country Living With Accessibility To Major Routes. Whether You're An Equestrian, Hobby Farmer, Or Simply Seeking A Serene Retreat, This Home Is A Rare Find. Come Visit Today!
Rooms Sizes
Kitchen:
21x13 First
Dining Room:
14x13 First
Living Room:
22x16 First
Family Room:
20x13 First
Den:
11x10 First
Bedroom 1:
25x23 Second
Bedroom 2:
21x18 Second
Bedroom 3:
14x11 First
Bedroom 4:
14x11 First
Room Levels
Basement:
n/a
Ground:
n/a
Level 1:
2Bedroom,BathOthr,Den,DiningRm,FamilyRm,GarEnter,Kitchen,LivingRm
Level 2:
n/a
Level 3:
2 Bedrooms, Bath(s) Other
Level Other:
n/a
Room Features
Kitchen:
Eat-In Kitchen
Dining Room:
n/a
Master Bedroom:
n/a
Bath:
n/a
Interior Features
Square Foot:
n/a
Year Renovated:
n/a
Basement:
Yes - Unfinished
Full Baths:
2
Half Baths:
1
Appliances:
Cooktop - Gas, Dishwasher, Dryer, Refrigerator, Washer
Flooring:
Carpeting, Marble, Wood
Fireplaces:
2
Fireplace:
Family Room, Living Room
Interior:
n/a
Exterior Features
Garage Space:
2-Car
Garage:
Attached Garage, Garage Door Opener, Oversize Garage
Driveway:
Additional Parking, Driveway-Exclusive
Roof:
Asphalt Shingle
Exterior:
Vinyl Siding
Swimming Pool:
Yes
Pool:
In-Ground Pool
Utilities
Heating System:
Forced Hot Air
Heating Source:
OilAbOut
Cooling:
1 Unit
Water Heater:
Oil
Water:
Well
Sewer:
Septic
Services:
n/a
Lot Features
Acres:
6.98
Lot Dimensions:
n/a
Lot Features:
n/a
School Information
Elementary:
n/a
Middle:
n/a
High School:
n/a
Community Information
County:
Hunterdon
Town:
East Amwell Twp.
Neighborhood:
n/a
Application Fee:
n/a
Association Fee:
n/a
Fee Includes:
n/a
Amenities:
n/a
Pets:
n/a
Financial Considerations
List Price:
$913,000
Tax Amount:
$12,530
Land Assessment:
$205,900
Build. Assessment:
$268,200
Total Assessment:
$474,100
Tax Rate:
2.60
Tax Year:
2024
Ownership Type:
Fee Simple
Listing Information
MLS ID:
3950472
List Date:
03-12-2025
Days On Market:
27
Listing Broker:
CORCORAN SAWYER SMITH
Listing Agent:



























Request More Information
Shawn and Diane Fox
RE/MAX American Dream
3108 Route 10 West
Denville, NJ 07834
Call: (973) 277-7853
Web: FoxHomeHunter.com

