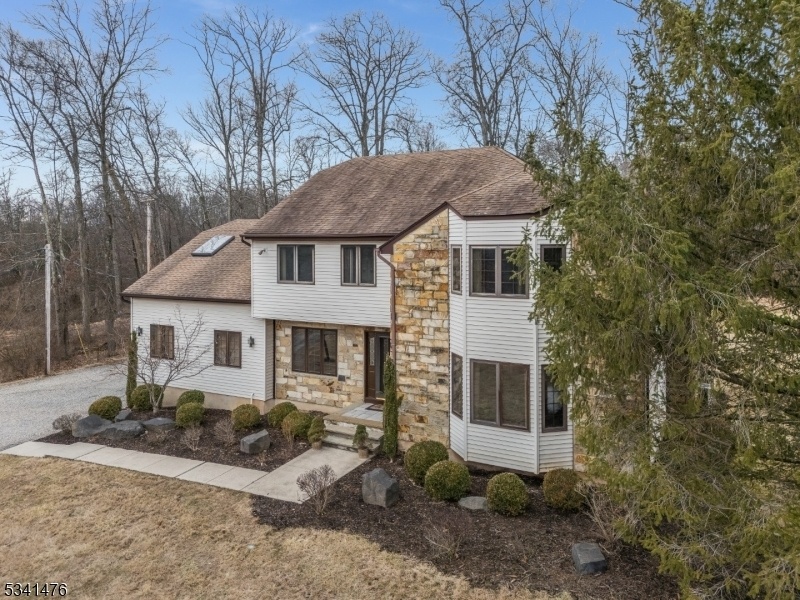105 Byram-kingwood Road
Kingwood Twp, NJ 08559
















































Price: $699,000
GSMLS: 3950430Type: Single Family
Style: Colonial
Beds: 4
Baths: 2 Full & 1 Half
Garage: 2-Car
Year Built: 1988
Acres: 2.87
Property Tax: $11,999
Description
Just Off A Quiet Country Road Leads You To This Handsome 4 Bedroom 2.5 Bath Colonial Home On 2+acres In Beautiful Byram Section Of Kingwood. Pride Of Ownership Is Evident As You Entered Through The Front Door. Stunning Formal Living Room With Bay Windows And French Doors That Leads You Into The Family Room With Raised Hearth Stone Fireplace And Sliding Doors To Oversized Deck. Plenty Of Entertaining Room In The Formal Dining Room W/crown & Dentil Molding. A Impressive Sunny Kitchen With Separate Dining Area, Skylight/sliding Doors To Deck & Pantry. The Laundry Room With Ceramic Tile Completes The First Level. The Spacious Entrance Foyer Will Lead You To The Second Level Hall That Opens To Below. The Primary Bedroom With Balcony, Walk In Closet, Master Bath With Platform Heated Whirlpool/seated Shower/skylight Mirrored Wall & Custom Linen Cabinet Is A Delight. 3 Other Beautifully Appointed Bedrooms And Bath. Another Appealing Feature Is The Private Den/office To Complete The 2nd Level. The Basement Level Has A Added Family Room And Utility Room With Plenty Of Extra Space Along With A 2 Car Oversized Garage. Skyline Views And A Private Location In The Woodland Area Of Kingwood Twp Offering Peace And Tranquility. Close To The Delaware River Boat Launch, Charming Frenchtown With Shops, Fine Dining, Farms And A Top Notch School System.
Rooms Sizes
Kitchen:
10x14 First
Dining Room:
11x14 First
Living Room:
15x21 First
Family Room:
19x16 First
Den:
21x17 Second
Bedroom 1:
19x16 Second
Bedroom 2:
19x16 Second
Bedroom 3:
10x19 Second
Bedroom 4:
10x11 Second
Room Levels
Basement:
Family Room, Storage Room
Ground:
n/a
Level 1:
Bath(s) Other, Breakfast Room, Dining Room, Family Room, Foyer, Kitchen, Laundry Room, Living Room, Pantry
Level 2:
4 Or More Bedrooms, Bath Main, Bath(s) Other, Den
Level 3:
Attic
Level Other:
n/a
Room Features
Kitchen:
Breakfast Bar, Eat-In Kitchen, Pantry
Dining Room:
Formal Dining Room
Master Bedroom:
Full Bath, Sitting Room, Walk-In Closet
Bath:
Soaking Tub, Stall Shower
Interior Features
Square Foot:
n/a
Year Renovated:
2002
Basement:
Yes - Bilco-Style Door, Finished-Partially, Full
Full Baths:
2
Half Baths:
1
Appliances:
Carbon Monoxide Detector, Central Vacuum, Dishwasher, Dryer, Kitchen Exhaust Fan, Microwave Oven, Range/Oven-Electric, Refrigerator, Self Cleaning Oven, Sump Pump, Washer
Flooring:
Carpeting, Tile, Wood
Fireplaces:
1
Fireplace:
Living Room, Wood Burning
Interior:
CODetect,CeilCath,FireExtg,CeilHigh,Skylight,SmokeDet,SoakTub,WlkInCls,WndwTret
Exterior Features
Garage Space:
2-Car
Garage:
Finished Garage, Garage Door Opener
Driveway:
Gravel, Off-Street Parking
Roof:
Asphalt Shingle
Exterior:
Stone, Vinyl Siding
Swimming Pool:
No
Pool:
n/a
Utilities
Heating System:
1 Unit, Baseboard - Hotwater, Multi-Zone
Heating Source:
OilAbIn
Cooling:
1 Unit, Ceiling Fan, Central Air, Multi-Zone Cooling
Water Heater:
From Furnace
Water:
Well
Sewer:
Septic 4 Bedroom Town Verified
Services:
Cable TV Available, Garbage Extra Charge
Lot Features
Acres:
2.87
Lot Dimensions:
n/a
Lot Features:
Level Lot, Open Lot, Wooded Lot
School Information
Elementary:
DEL.VALLEY
Middle:
DEL.VALLEY
High School:
KINGWOOD
Community Information
County:
Hunterdon
Town:
Kingwood Twp.
Neighborhood:
n/a
Application Fee:
n/a
Association Fee:
n/a
Fee Includes:
n/a
Amenities:
n/a
Pets:
Yes
Financial Considerations
List Price:
$699,000
Tax Amount:
$11,999
Land Assessment:
$148,700
Build. Assessment:
$327,300
Total Assessment:
$476,000
Tax Rate:
2.52
Tax Year:
2024
Ownership Type:
Fee Simple
Listing Information
MLS ID:
3950430
List Date:
03-12-2025
Days On Market:
24
Listing Broker:
COLDWELL BANKER REALTY
Listing Agent:
















































Request More Information
Shawn and Diane Fox
RE/MAX American Dream
3108 Route 10 West
Denville, NJ 07834
Call: (973) 277-7853
Web: FoxHomeHunter.com

