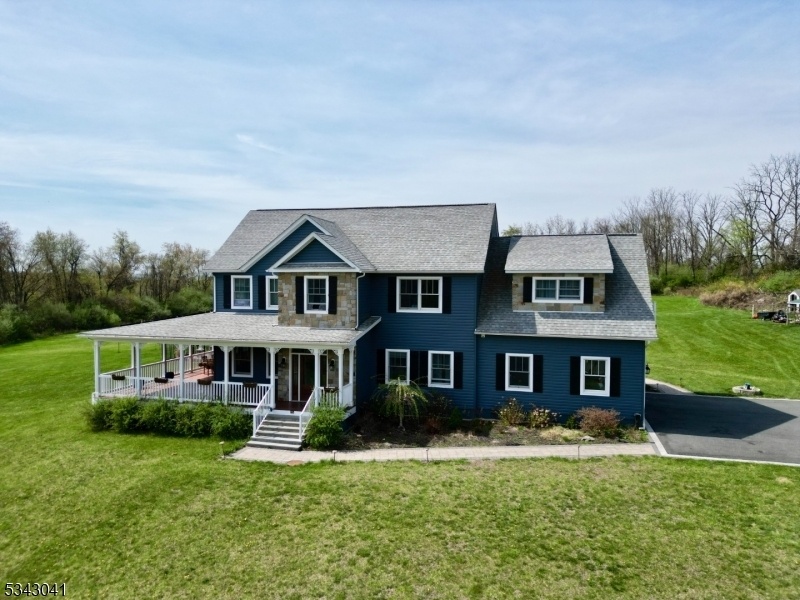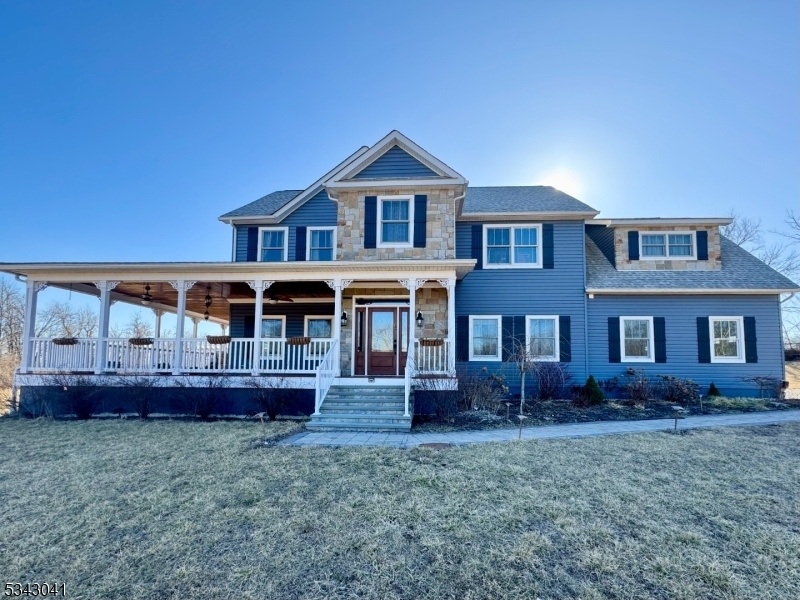78 Lime Kiln Rd
Knowlton Twp, NJ 07832















































Price: $999,999
GSMLS: 3950402Type: Single Family
Style: Colonial
Beds: 4
Baths: 2 Full & 1 Half
Garage: 2-Car
Year Built: 2019
Acres: 8.95
Property Tax: $14,669
Description
This Is It! The Home You Have Been Waiting For. This Stunning 4 Bedroom, 2 1/2 Bath Colonial Greets You From Atop A Gentle Hill As You Come Up The Long Winding Driveway. A Mahogany Wrap-around Porch Graces Three Sides Of The Home, Inviting You To Sit In The Shade And Enjoy The Amazing Views. The Attention To Detail In This Offering, Rebuilt In 2019, Will Impress You. The Centerpiece Of This Home Is A True Gourmet Cook's Kitchen With Granite Counter Tops, Stainless Steel Appliances, A Professional Stove And A Huge Island With Seating And Storage. Luminous 3/4 Inch Solid Oak Flooring Throughout. Open Concept Floor Plan Offers Flexibility For Easy Living.the Combo Living/dining Room, Open To The Kitchen Is Punctuated By A Gas Fireplace For Cozy Evenings In. A Large Office With French Doors Could Double As A Library Or Family Room. A Mudroom And Butlers Pantry Complete The Main Space. The Sunny Primary Suite Features A Full Bath With Heated Floors, A Large Dressing Area And A Private Balcony With French Doors. Insulation Is R-19 Throughout. The Solar Panels (owned) Generate Income To Keep Heating Costs Low And A 1000 Gallon Propane Tank (owned) Acts As Back Up And Fuels A Whole House Generator As Well. Reinforced Concrete Full Basement Could Be Finished, But Provides Storage And Room For Hobbies As It Is. Premium Finishes, Gorgeous Neutral Decor, And Timeless Style Abound. In-ground Pool, Pergola And Patio Beckon You From The Expansive Yard. Too Much To List...must See.
Rooms Sizes
Kitchen:
16x14 First
Dining Room:
17x15 First
Living Room:
17x16 First
Family Room:
n/a
Den:
n/a
Bedroom 1:
21x13 Second
Bedroom 2:
13x12 Second
Bedroom 3:
14x11 Second
Bedroom 4:
14x13 Second
Room Levels
Basement:
n/a
Ground:
n/a
Level 1:
DiningRm,Foyer,GarEnter,Kitchen,LivingRm,MudRoom,OutEntrn,Pantry,Porch,PowderRm
Level 2:
n/a
Level 3:
n/a
Level Other:
n/a
Room Features
Kitchen:
Center Island, Country Kitchen
Dining Room:
n/a
Master Bedroom:
Full Bath, Walk-In Closet
Bath:
Soaking Tub, Stall Shower
Interior Features
Square Foot:
n/a
Year Renovated:
n/a
Basement:
Yes - Full, Unfinished
Full Baths:
2
Half Baths:
1
Appliances:
Carbon Monoxide Detector, Dishwasher, Dryer, Kitchen Exhaust Fan, Range/Oven-Gas, Refrigerator, Self Cleaning Oven, Sump Pump, Washer, Water Filter
Flooring:
Wood
Fireplaces:
1
Fireplace:
Gas Fireplace, Living Room
Interior:
CODetect,FireExtg,SmokeDet,SoakTub,TubShowr,WlkInCls
Exterior Features
Garage Space:
2-Car
Garage:
Attached Garage, Garage Door Opener
Driveway:
1 Car Width, Additional Parking, Blacktop
Roof:
Asphalt Shingle
Exterior:
Vinyl Siding
Swimming Pool:
Yes
Pool:
In-Ground Pool, Liner
Utilities
Heating System:
1 Unit, Forced Hot Air, Multi-Zone
Heating Source:
Electric,GasPropO,SolarOwn
Cooling:
2 Units, Central Air
Water Heater:
Electric
Water:
Well
Sewer:
Septic
Services:
Fiber Optic Available, Garbage Extra Charge
Lot Features
Acres:
8.95
Lot Dimensions:
n/a
Lot Features:
Open Lot, Pond On Lot, Wooded Lot
School Information
Elementary:
KNOWLTON
Middle:
NO. WARREN
High School:
NO. WARREN
Community Information
County:
Warren
Town:
Knowlton Twp.
Neighborhood:
n/a
Application Fee:
n/a
Association Fee:
n/a
Fee Includes:
n/a
Amenities:
n/a
Pets:
n/a
Financial Considerations
List Price:
$999,999
Tax Amount:
$14,669
Land Assessment:
$87,800
Build. Assessment:
$280,600
Total Assessment:
$368,400
Tax Rate:
3.98
Tax Year:
2024
Ownership Type:
Fee Simple
Listing Information
MLS ID:
3950402
List Date:
03-12-2025
Days On Market:
181
Listing Broker:
BURGDORFF ERA
Listing Agent:















































Request More Information
Shawn and Diane Fox
RE/MAX American Dream
3108 Route 10 West
Denville, NJ 07834
Call: (973) 277-7853
Web: FoxHomeHunter.com

