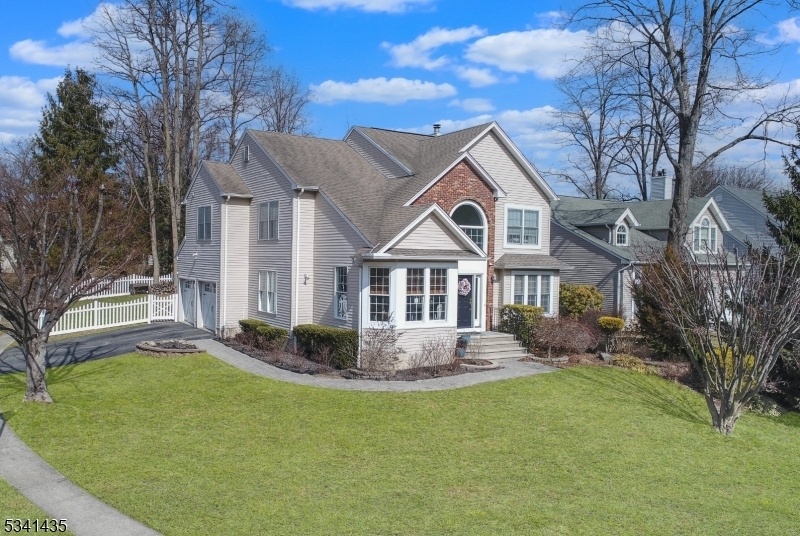11 Blazure Dr
Bernardsville Boro, NJ 07924



























Price: $949,000
GSMLS: 3950391Type: Single Family
Style: Colonial
Beds: 4
Baths: 2 Full & 1 Half
Garage: 2-Car
Year Built: 1995
Acres: 0.18
Property Tax: $13,935
Description
Nestled On A Corner Lot Of A Serene Cul-de-sac, This Beautiful 4-bedroom, 2.5-bath Colonial Home Offers A Perfect Blend Of Classic Charm And Modern Updates. High Ceilings And Gorgeous Hardwood Floors Throughout The Home Create A Warm And Inviting Atmosphere. The Gourmet Kitchen Features Sleek Granite Countertops, Ample Cabinetry, And Modern Appliances - Perfect For Home Chefs And Everyday Cooking. In The Living Room You Will Find A Beautiful Built In Dry Bar - A Great Addition For Hosting Gatherings And Adding A Touch Of Elegance. Walk Out Onto The Deck In The Spacious Fenced In Backyard - Ideal For Outdoor Activities, Gardening, Or Simply Unwinding In Peace. A Large Finished Basement Offers Endless Possibilities For Extra Living Space. Upstairs, You Will Find The Primary Bathroom Along With 3 Generously Sized Bedrooms And Conveniently Located Laundry. Enjoy The Luxury Of A Beautifully Renovated Spa Like Primary Bath, Complete With Stylish Finishes And Modern Touches. The Home Is Equipped With Public Utilities And Natural Gas For Added Convenience And Energy Efficiency. With Its Exceptional Location Within Walking Distance To Town, Well-appointed Features, And Ample Space This Home Is A Must-see. Don't Miss Out On The Opportunity To Make It Yours!
Rooms Sizes
Kitchen:
20x10 First
Dining Room:
15x13 First
Living Room:
13x12 First
Family Room:
22x17 First
Den:
n/a
Bedroom 1:
18x14 Second
Bedroom 2:
12x13 Second
Bedroom 3:
12x13 Second
Bedroom 4:
11x10 Second
Room Levels
Basement:
Rec Room, Storage Room, Utility Room
Ground:
n/a
Level 1:
Dining Room, Family Room, Foyer, Kitchen, Living Room, Powder Room
Level 2:
4 Or More Bedrooms, Bath Main, Bath(s) Other, Laundry Room
Level 3:
n/a
Level Other:
n/a
Room Features
Kitchen:
Eat-In Kitchen, Pantry
Dining Room:
Formal Dining Room
Master Bedroom:
Full Bath, Walk-In Closet
Bath:
Stall Shower
Interior Features
Square Foot:
n/a
Year Renovated:
2021
Basement:
Yes - Finished-Partially, Full
Full Baths:
2
Half Baths:
1
Appliances:
Carbon Monoxide Detector, Dishwasher, Dryer, Microwave Oven, Range/Oven-Gas, Refrigerator, Self Cleaning Oven, Washer, Water Softener-Own, Wine Refrigerator
Flooring:
Wood
Fireplaces:
1
Fireplace:
Family Room, Wood Burning
Interior:
Blinds, Carbon Monoxide Detector, Cathedral Ceiling, Fire Extinguisher, Skylight, Smoke Detector, Walk-In Closet
Exterior Features
Garage Space:
2-Car
Garage:
Attached,DoorOpnr,InEntrnc
Driveway:
2 Car Width, Blacktop, Driveway-Exclusive
Roof:
Asphalt Shingle
Exterior:
Vinyl Siding
Swimming Pool:
n/a
Pool:
n/a
Utilities
Heating System:
1 Unit, Forced Hot Air
Heating Source:
Gas-Natural
Cooling:
1 Unit, Ceiling Fan, Central Air
Water Heater:
Gas
Water:
Public Water
Sewer:
Public Sewer
Services:
Cable TV Available, Fiber Optic Available, Garbage Extra Charge
Lot Features
Acres:
0.18
Lot Dimensions:
n/a
Lot Features:
Corner, Cul-De-Sac
School Information
Elementary:
Bedwell
Middle:
Bernardsvi
High School:
Bernards H
Community Information
County:
Somerset
Town:
Bernardsville Boro
Neighborhood:
n/a
Application Fee:
n/a
Association Fee:
n/a
Fee Includes:
n/a
Amenities:
n/a
Pets:
n/a
Financial Considerations
List Price:
$949,000
Tax Amount:
$13,935
Land Assessment:
$267,800
Build. Assessment:
$445,000
Total Assessment:
$712,800
Tax Rate:
1.96
Tax Year:
2024
Ownership Type:
Fee Simple
Listing Information
MLS ID:
3950391
List Date:
03-12-2025
Days On Market:
24
Listing Broker:
RE/MAX TOWN & VALLEY II
Listing Agent:



























Request More Information
Shawn and Diane Fox
RE/MAX American Dream
3108 Route 10 West
Denville, NJ 07834
Call: (973) 277-7853
Web: FoxHomeHunter.com

