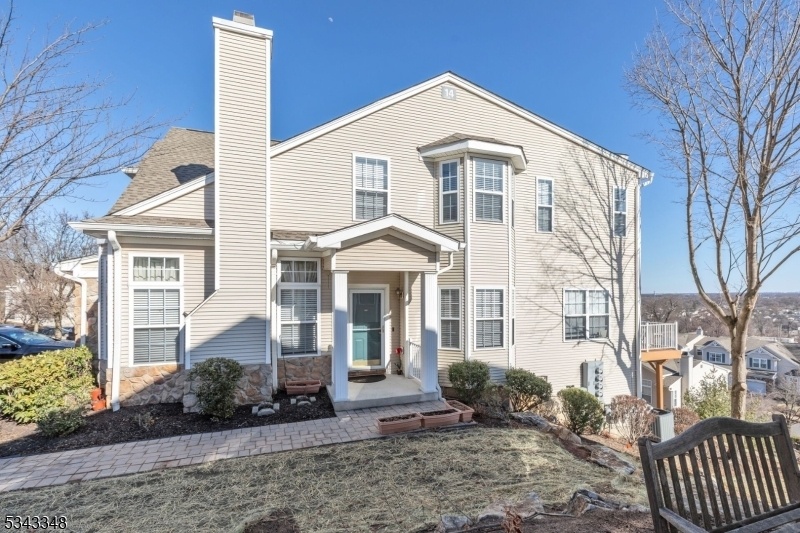1015 Shadowlawn Dr
Green Brook Twp, NJ 08812









































Price: $664,900
GSMLS: 3950312Type: Condo/Townhouse/Co-op
Style: Townhouse-End Unit
Beds: 3
Baths: 2 Full & 1 Half
Garage: 1-Car
Year Built: 2002
Acres: 0.41
Property Tax: $10,895
Description
Breathtaking Views And Unparalleled Living-stunning 3 Bedroom, 2.5 Bathroom & Loft,end-unit Townhouse In Mountainview Development, Green Brook. Experience The Pinnacle Of Refined Living In This Exceptional End Unit Town House, Nestled In The Prestigious Development. As An End Unit Situated At A High Elevation, This Residence Boasts Breathtaking Panoramic Views & An Abundance Of Natural Light Throughout The House In All Levels.the Interior Features Open Concept Layout With Inviting Foyer, Leading To Spacious Living Room, Dining Room, Sun-drenched Family Room & Kitchen.the Dining Room Seamlessly Flows Into A Well-appointed Kitchen, Complete With Brand-new Appliances&le Counter Space.the Living Room Is Ideal For Formal Entertainment, While The Family Room Is Perfect For Relaxation,that Features Sliding Glass Door Opening To A Private Deck,offering Stunning Views And Serene Surroundings. Master Bedroom Is A True Retreat With Large Windows,upgraded Full Bath, Spacious Walk-in Closet. Large Windows In Master Bedroom Offers The Same Stunning View Of The Sunrise Every Morning. Other Features-1st Floor Laundry Room,newer Ac & Hvac. Walk-out Finished Basement Offers Ample Space In The Back Room Is A Flex Space For Use As Storage Or Be Converted For Living Space.perfect For Hosting Gatherings & Enjoying Quality Time,walkout To Enjoy Outside.this Description Highlights The Features: Private Deck, Unobstructed Views From All Levels, Community Pool, And Tennis Court. Owners Motivated!
Rooms Sizes
Kitchen:
13x12
Dining Room:
14x12 First
Living Room:
15x13 First
Family Room:
24x18 Ground
Den:
First
Bedroom 1:
17x14 Second
Bedroom 2:
15x11 Second
Bedroom 3:
12x11 Second
Bedroom 4:
n/a
Room Levels
Basement:
n/a
Ground:
Family Room, Media Room, Outside Entrance, Storage Room, Utility Room, Walkout
Level 1:
Dining Room, Foyer, Great Room, Kitchen, Laundry Room, Living Room, Pantry, Powder Room
Level 2:
3 Bedrooms, Bath Main, Bath(s) Other, Loft
Level 3:
n/a
Level Other:
n/a
Room Features
Kitchen:
Breakfast Bar, Center Island, Eat-In Kitchen, Pantry
Dining Room:
Formal Dining Room
Master Bedroom:
Full Bath, Walk-In Closet
Bath:
Stall Shower And Tub
Interior Features
Square Foot:
n/a
Year Renovated:
n/a
Basement:
Yes - Finished, Full, Walkout
Full Baths:
2
Half Baths:
1
Appliances:
Carbon Monoxide Detector, Cooktop - Gas, Dishwasher, Dryer, Kitchen Exhaust Fan, Microwave Oven, Refrigerator, Washer
Flooring:
Carpeting, Tile, Vinyl-Linoleum, Wood
Fireplaces:
1
Fireplace:
Living Room, Wood Burning
Interior:
Blinds,CODetect,AlrmFire,FireExtg,CeilHigh,SmokeDet,StallShw,StallTub,WlkInCls
Exterior Features
Garage Space:
1-Car
Garage:
Attached Garage
Driveway:
1 Car Width, On-Street Parking
Roof:
Composition Shingle
Exterior:
Stone, Vinyl Siding
Swimming Pool:
No
Pool:
Association Pool
Utilities
Heating System:
1 Unit
Heating Source:
Electric, Gas-Natural
Cooling:
1 Unit, Central Air
Water Heater:
Electric, Gas
Water:
Public Water
Sewer:
Public Sewer
Services:
Garbage Included
Lot Features
Acres:
0.41
Lot Dimensions:
n/a
Lot Features:
Mountain View
School Information
Elementary:
n/a
Middle:
n/a
High School:
n/a
Community Information
County:
Somerset
Town:
Green Brook Twp.
Neighborhood:
Mountainview
Application Fee:
n/a
Association Fee:
$440 - Monthly
Fee Includes:
Maintenance-Common Area, Snow Removal, Trash Collection
Amenities:
Pool-Indoor, Pool-Outdoor, Tennis Courts
Pets:
Yes
Financial Considerations
List Price:
$664,900
Tax Amount:
$10,895
Land Assessment:
$170,000
Build. Assessment:
$322,100
Total Assessment:
$492,100
Tax Rate:
2.21
Tax Year:
2024
Ownership Type:
Condominium
Listing Information
MLS ID:
3950312
List Date:
03-12-2025
Days On Market:
24
Listing Broker:
RE/MAX OUR TOWN
Listing Agent:









































Request More Information
Shawn and Diane Fox
RE/MAX American Dream
3108 Route 10 West
Denville, NJ 07834
Call: (973) 277-7853
Web: FoxHomeHunter.com

