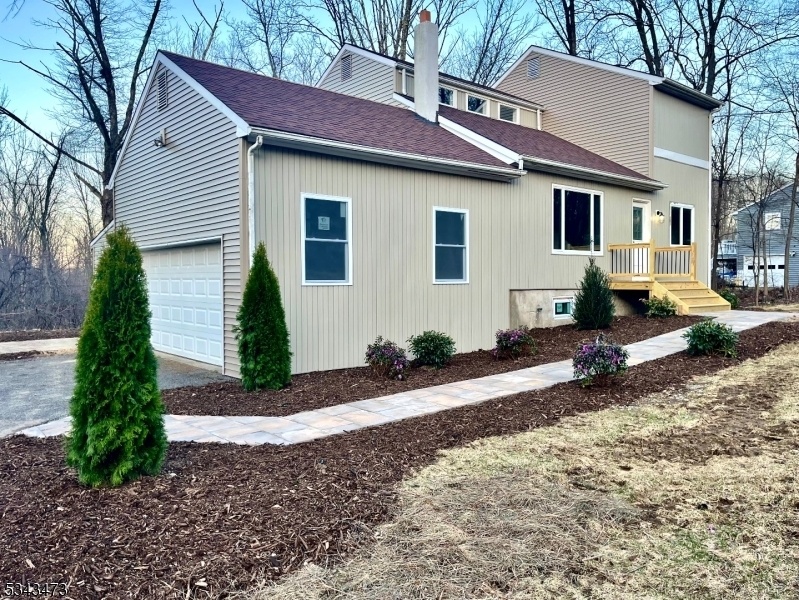37 Snover Rd
Wantage Twp, NJ 07461

























Price: $399,000
GSMLS: 3950311Type: Single Family
Style: Contemporary
Beds: 3
Baths: 2 Full
Garage: 2-Car
Year Built: 1985
Acres: 2.26
Property Tax: $6,809
Description
Open & Airy Renovated Contemporary. 3-bedroom, 2-bathroom Home Offers A Bright, Open Layout With Modern Touches Throughout. Set On 2.26 Private Acres, It Blends Contemporary Style With Practical Living.the Eat-in Kitchen Features Stainless Steel Appliances, A Breakfast Bar, And All-new Lighting And Fixtures. The Living Room, Warmed By A Pellet Stove, Flows Seamlessly Into The Main Living Spaces. A First-floor Bedroom Includes Larger Closet And Classic Shaker-style Wainscoting.upstairs, A Loft-style Living Area Overlooks The Main Floor, Leading To A Spacious Bedroom That Could Easily Be Converted Back Into Two Separate Bedrooms. The Fully Renovated Second-floor Bathroom Features A Double Vanity And Chrome Fixtures.the Finished Basement Provides Additional Living Space, Plus A Separate Room For An Office Or Storage.an Oversized Two-car Garage With Vaulted Ceilings Includes An Attached Bonus Room With A Separate Entrance, Ideal For A Home Office, Workshop, Or Creative Space.with A Brand-new Septic System And Options For Additional Buildouts, This Move-in-ready Home Offers Flexibility And Style In A Peaceful Setting.
Rooms Sizes
Kitchen:
First
Dining Room:
n/a
Living Room:
First
Family Room:
First
Den:
n/a
Bedroom 1:
First
Bedroom 2:
Second
Bedroom 3:
Second
Bedroom 4:
n/a
Room Levels
Basement:
Family Room, Office, Storage Room
Ground:
n/a
Level 1:
1Bedroom,BathMain,GarEnter,Kitchen,Laundry,LivingRm
Level 2:
2Bedroom,BathOthr,Loft,SittngRm
Level 3:
n/a
Level Other:
n/a
Room Features
Kitchen:
Breakfast Bar, Eat-In Kitchen
Dining Room:
Living/Dining Combo
Master Bedroom:
n/a
Bath:
n/a
Interior Features
Square Foot:
1,348
Year Renovated:
2025
Basement:
Yes - Finished, Full
Full Baths:
2
Half Baths:
0
Appliances:
Dishwasher, Microwave Oven, Range/Oven-Electric, Refrigerator
Flooring:
Carpeting, Tile, Vinyl-Linoleum
Fireplaces:
1
Fireplace:
Pellet Stove
Interior:
n/a
Exterior Features
Garage Space:
2-Car
Garage:
+1/2Car,Attached,DoorOpnr,InEntrnc,Oversize
Driveway:
1 Car Width, Crushed Stone
Roof:
Asphalt Shingle
Exterior:
Vinyl Siding
Swimming Pool:
n/a
Pool:
n/a
Utilities
Heating System:
Baseboard - Electric, Multi-Zone
Heating Source:
Electric
Cooling:
Ceiling Fan
Water Heater:
Electric
Water:
Well
Sewer:
Septic 3 Bedroom Town Verified
Services:
n/a
Lot Features
Acres:
2.26
Lot Dimensions:
n/a
Lot Features:
Level Lot, Wooded Lot
School Information
Elementary:
C.LAWRENCE
Middle:
WANTAGE
High School:
HIGH POINT
Community Information
County:
Sussex
Town:
Wantage Twp.
Neighborhood:
n/a
Application Fee:
n/a
Association Fee:
n/a
Fee Includes:
n/a
Amenities:
n/a
Pets:
n/a
Financial Considerations
List Price:
$399,000
Tax Amount:
$6,809
Land Assessment:
$92,600
Build. Assessment:
$138,000
Total Assessment:
$230,600
Tax Rate:
2.95
Tax Year:
2024
Ownership Type:
Fee Simple
Listing Information
MLS ID:
3950311
List Date:
03-12-2025
Days On Market:
24
Listing Broker:
REALTY EXECUTIVES EXCEPTIONAL
Listing Agent:

























Request More Information
Shawn and Diane Fox
RE/MAX American Dream
3108 Route 10 West
Denville, NJ 07834
Call: (973) 277-7853
Web: FoxHomeHunter.com

