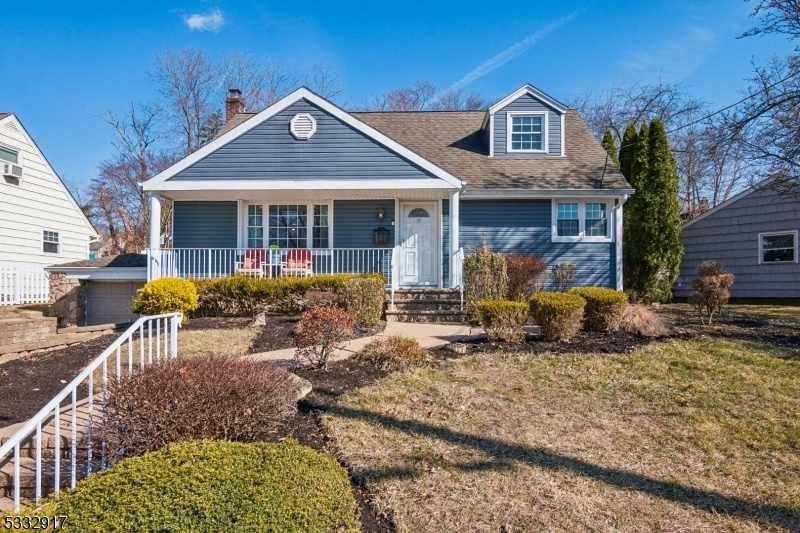24 Sunnie Ter
West Caldwell Twp, NJ 07006































Price: $819,900
GSMLS: 3950282Type: Single Family
Style: Custom Home
Beds: 4
Baths: 3 Full & 1 Half
Garage: 1-Car
Year Built: 1950
Acres: 0.19
Property Tax: $10,809
Description
A Storybook Home W/abundance Of Charm Nestled On Lushly Landscaped Grounds Just Moments From Center Of Town, Schools, Nyc Trans., Shopping, Major Highways & More. As You Approach This Picturesque Home--the Wow Factor Begins--upon Entering--the Shock Value Begins!! What Looks Like A Quaint Little Home Is Quite The Opposite W/a Gigantic Addition & Tons Of Living Space!. Featuring A Totally Open Floor Plan--enter Into A Large Great Room That Flows Into A Vaulted Ceiling Dr & Gigantic Stunning Chef's Kitchen W/tons Of Cabinets, Ss Appl., Custom Wood Counters, Farm Sink, Gigantic Island W/breakfast Bar, Pantry & So Much More--perfect For Entertaining. Filling This Home W/a Ton Of Natural Light A Triple Slider In The Dining Area Leads To A Large Paver Patio W/outdoor Bar/bbq Area That Over Looks The Private Fenced Grounds--it Is Like A Resort. The Main Level Also Features An Opulent Primary Ste W/custom Molding Details, Boutique Size Wic & Spa Like Bath W/dbl Vanities, An Open Shower & Sep Jetted Tub--a Total Oasis! A Large Laundry Room, Pr & 2nd Tucked Away Bedroom Complete This Level. The 2nd Level Offers 2 Enormous Bedrooms W/custom Built Ins, A Parameter Bench, Tons Of Storage & More. A Large Exclusive Bath Is Positioned & Tucked Between These Bedrooms . The Ll Continues & Features A Den, Full Bath, 2nd Kitchen, 2nd Laundry, Utility, Storage & Garage Access. This Updated & Expanded Gracious Home Is Not To Be Missed--it Will Astound, Surprise & Delight!!
Rooms Sizes
Kitchen:
12x14 First
Dining Room:
12x14 First
Living Room:
21x23 First
Family Room:
13x22 Basement
Den:
n/a
Bedroom 1:
16x14 First
Bedroom 2:
12x11 First
Bedroom 3:
13x26 Second
Bedroom 4:
18x17 Second
Room Levels
Basement:
BathOthr,GarEnter,InsdEntr,Kitchen,Laundry,RecRoom,Storage,Utility
Ground:
n/a
Level 1:
2Bedroom,BathOthr,DiningRm,Kitchen,Laundry,LivingRm,OutEntrn,Pantry,PowderRm,Walkout
Level 2:
2 Bedrooms, Attic, Bath(s) Other
Level 3:
n/a
Level Other:
n/a
Room Features
Kitchen:
Breakfast Bar, Center Island, Country Kitchen, Pantry, Second Kitchen
Dining Room:
Living/Dining Combo
Master Bedroom:
1st Floor, Full Bath, Walk-In Closet
Bath:
Soaking Tub, Stall Shower And Tub
Interior Features
Square Foot:
3,114
Year Renovated:
2024
Basement:
Yes - Finished, French Drain, Full, Walkout
Full Baths:
3
Half Baths:
1
Appliances:
Carbon Monoxide Detector, Dishwasher, Dryer, Kitchen Exhaust Fan, Microwave Oven, Range/Oven-Gas, Refrigerator, Self Cleaning Oven, Stackable Washer/Dryer, Sump Pump, Washer
Flooring:
Tile, Wood
Fireplaces:
No
Fireplace:
n/a
Interior:
Bidet,Blinds,CODetect,CedrClst,FireExtg,CeilHigh,JacuzTyp,SoakTub,StallShw,StallTub,StereoSy,WlkInCls
Exterior Features
Garage Space:
1-Car
Garage:
Attached,InEntrnc
Driveway:
1 Car Width, 2 Car Width, Blacktop
Roof:
Asphalt Shingle
Exterior:
Stone, Vinyl Siding
Swimming Pool:
No
Pool:
n/a
Utilities
Heating System:
2 Units, Forced Hot Air, Multi-Zone
Heating Source:
Gas-Natural
Cooling:
2 Units, Ceiling Fan, Central Air, Multi-Zone Cooling
Water Heater:
Gas
Water:
Public Water
Sewer:
Public Sewer
Services:
Cable TV Available, Fiber Optic Available, Garbage Included
Lot Features
Acres:
0.19
Lot Dimensions:
60 X 138 AVG
Lot Features:
Level Lot, Open Lot
School Information
Elementary:
WILSON
Middle:
CLEVELAND
High School:
J CALDWELL
Community Information
County:
Essex
Town:
West Caldwell Twp.
Neighborhood:
n/a
Application Fee:
n/a
Association Fee:
n/a
Fee Includes:
n/a
Amenities:
n/a
Pets:
Yes
Financial Considerations
List Price:
$819,900
Tax Amount:
$10,809
Land Assessment:
$199,200
Build. Assessment:
$195,900
Total Assessment:
$395,100
Tax Rate:
2.74
Tax Year:
2024
Ownership Type:
Fee Simple
Listing Information
MLS ID:
3950282
List Date:
03-11-2025
Days On Market:
25
Listing Broker:
HOWARD HANNA RAND REALTY
Listing Agent:































Request More Information
Shawn and Diane Fox
RE/MAX American Dream
3108 Route 10 West
Denville, NJ 07834
Call: (973) 277-7853
Web: FoxHomeHunter.com

