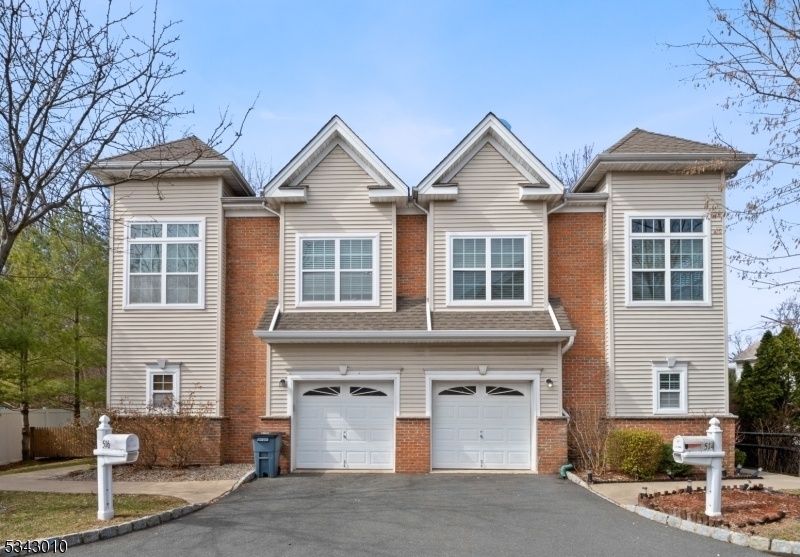514 Col Db Kelly Way
South Amboy City, NJ 08879





























Price: $499,000
GSMLS: 3950204Type: Condo/Townhouse/Co-op
Style: Townhouse-End Unit
Beds: 3
Baths: 2 Full & 1 Half
Garage: 1-Car
Year Built: 2006
Acres: 0.05
Property Tax: $10,669
Description
Your Search Ends Here! This Stunning, End-unit Offers Over 2,800 Sq. Ft. Of Living Space Spread Across Three Levels. Located In A Peaceful Cul-de-sac, This Spacious Home Features 3 Bedrooms, Including A Luxurious Primary Suite With A Large Walk-in Closet And Ensuite Bath With A Jacuzzi Tub. The Second-floor Laundry Is Right Outside The Primary Suite For Added Convenience. The Main Level Showcases A Modern Kitchen With Elegant Maple Cabinets, Complemented By Stunning Cherry Hardwood Floors Throughout. Step Outside To A Private Trex Deck, Perfect For Outdoor Relaxation Or Entertaining. The Finished Basement Includes A Cozy Family Room With A Fireplace, Offering Extra Space For Gatherings Or Quiet Downtime. This Conveniently Located Home Is Nearby The Park-and-ride And Is Just A Mile From Nj Transit Train, Offering Easy Access To Public Transportation For A Quick Commute. With Close Proximity To Major Highways, Shopping, And Dining Options, You'll Enjoy The Ultimate In Convenience And Accessibility. Whether You're Heading To Work Or Out For A Night On The Town, Everything You Need Is Just Moments Away. Don't Miss The Opportunity To Live In A Location That Perfectly Blends Comfort And Convenience! Home Combines Style, Comfort, And Functionality With Numerous Upgrades. Enjoy Privacy, Modern Amenities, And A Fantastic Location In A Sought-after Neighborhood. Don't Miss The Chance To Make This Exceptional Home Yours!
Rooms Sizes
Kitchen:
First
Dining Room:
First
Living Room:
First
Family Room:
Basement
Den:
n/a
Bedroom 1:
Second
Bedroom 2:
Second
Bedroom 3:
Second
Bedroom 4:
n/a
Room Levels
Basement:
Family Room, Storage Room, Utility Room
Ground:
Foyer, Powder Room
Level 1:
Dining Room, Kitchen, Living Room
Level 2:
3 Bedrooms, Bath Main, Bath(s) Other, Laundry Room
Level 3:
n/a
Level Other:
n/a
Room Features
Kitchen:
Breakfast Bar, Center Island, Separate Dining Area
Dining Room:
Living/Dining Combo
Master Bedroom:
Full Bath, Walk-In Closet
Bath:
Jetted Tub, Stall Shower
Interior Features
Square Foot:
n/a
Year Renovated:
n/a
Basement:
Yes - Finished
Full Baths:
2
Half Baths:
1
Appliances:
Carbon Monoxide Detector, Dishwasher, Microwave Oven, Range/Oven-Gas, Refrigerator
Flooring:
Carpeting, Tile, Wood
Fireplaces:
1
Fireplace:
Family Room
Interior:
Blinds, Carbon Monoxide Detector, Fire Extinguisher, High Ceilings, Smoke Detector, Walk-In Closet
Exterior Features
Garage Space:
1-Car
Garage:
Attached Garage
Driveway:
1 Car Width, Driveway-Shared
Roof:
Asphalt Shingle
Exterior:
Aluminum Siding, Brick
Swimming Pool:
No
Pool:
n/a
Utilities
Heating System:
1 Unit, Forced Hot Air
Heating Source:
Gas-Natural
Cooling:
1 Unit
Water Heater:
Gas
Water:
Public Water
Sewer:
Public Sewer
Services:
Garbage Included
Lot Features
Acres:
0.05
Lot Dimensions:
29X82
Lot Features:
n/a
School Information
Elementary:
S. AMBOY
Middle:
S. AMBOY
High School:
S. AMBOY
Community Information
County:
Middlesex
Town:
South Amboy City
Neighborhood:
Limerick Estates
Application Fee:
n/a
Association Fee:
$450 - Monthly
Fee Includes:
Maintenance-Common Area, Maintenance-Exterior, Snow Removal, Trash Collection
Amenities:
n/a
Pets:
Yes
Financial Considerations
List Price:
$499,000
Tax Amount:
$10,669
Land Assessment:
$75,000
Build. Assessment:
$257,500
Total Assessment:
$332,500
Tax Rate:
3.21
Tax Year:
2024
Ownership Type:
Condominium
Listing Information
MLS ID:
3950204
List Date:
03-11-2025
Days On Market:
25
Listing Broker:
COLDWELL BANKER REALTY
Listing Agent:





























Request More Information
Shawn and Diane Fox
RE/MAX American Dream
3108 Route 10 West
Denville, NJ 07834
Call: (973) 277-7853
Web: FoxHomeHunter.com

