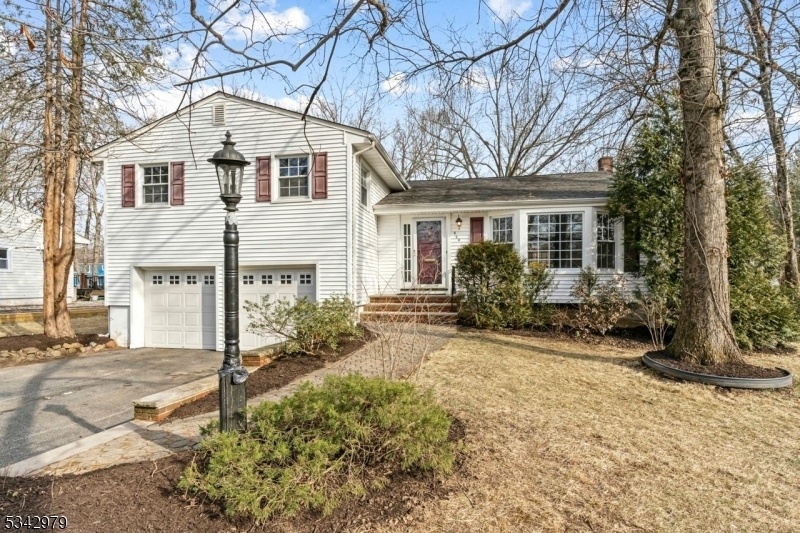464 Park Ave
Berkeley Heights Twp, NJ 07922




























Price: $789,000
GSMLS: 3950137Type: Single Family
Style: Split Level
Beds: 3
Baths: 2 Full & 1 Half
Garage: 2-Car
Year Built: 1960
Acres: 0.32
Property Tax: $11,502
Description
This Charming 1960 Colonial Style Split-level Home Offers A Perfect Blend Of Classic, Mid Century Design And Modern Comfort. The Vaulted Ceiling In The Main Living Area Enhances The Open And Airy Feel, While The Bay Window In The Living Room And Picture Window In Dining Room Allow Natural Light To Stream In Throughout The First Floor. Featuring Three Bedrooms And Two And A Half Baths, The Layout Provides Both Functionality And Space. Primary Bedroom Has An Ensuite Bathroom And A Walk In Closet. Wood Floor Throughout The First And Second Floor. Ground Level Family Room Has Sliders Leading To An Expansive Backyard. French Door In The Eat In Kitchen Open To An Attached Screened Porch, Extending The Living Area And Making It An Ideal Spot For Relaxing Or Entertaining While Taking In The Peaceful Surroundings. Situated On A Level, Wooded Lot, This Home Provides A Serene Setting With Plenty Of Privacy And Outdoor Space To Enjoy. Conveniently Located Approximately 1.1 Miles From The Train Station And The Vibrant Bh Downtown, Offering Easy Access To Local Restaurants And Shopping. This Well-maintained Home Is A Fantastic Opportunity For Those Seeking A Balance Of Suburban Tranquility And Nyc Commuter Convenience.
Rooms Sizes
Kitchen:
13x13 First
Dining Room:
14x11 First
Living Room:
22x15 First
Family Room:
15x14 Ground
Den:
n/a
Bedroom 1:
16x12 Second
Bedroom 2:
13x10 Second
Bedroom 3:
9x13 Second
Bedroom 4:
Second
Room Levels
Basement:
Laundry Room, Storage Room, Utility Room, Workshop
Ground:
Family Room, Powder Room
Level 1:
DiningRm,Foyer,Kitchen,LivingRm,Screened
Level 2:
3 Bedrooms, Bath Main, Bath(s) Other
Level 3:
n/a
Level Other:
n/a
Room Features
Kitchen:
Eat-In Kitchen
Dining Room:
Formal Dining Room
Master Bedroom:
Full Bath, Walk-In Closet
Bath:
Stall Shower
Interior Features
Square Foot:
n/a
Year Renovated:
n/a
Basement:
Yes - Partial, Unfinished
Full Baths:
2
Half Baths:
1
Appliances:
Carbon Monoxide Detector, Cooktop - Gas, Dishwasher, Kitchen Exhaust Fan, Refrigerator, Sump Pump, Wall Oven(s) - Gas
Flooring:
Tile, Vinyl-Linoleum, Wood
Fireplaces:
No
Fireplace:
n/a
Interior:
CODetect,CeilCath,FireExtg,CeilHigh,SmokeDet,TubShowr,WlkInCls
Exterior Features
Garage Space:
2-Car
Garage:
Attached Garage
Driveway:
2 Car Width, Blacktop
Roof:
Asphalt Shingle
Exterior:
Vinyl Siding
Swimming Pool:
No
Pool:
n/a
Utilities
Heating System:
1 Unit, Forced Hot Air
Heating Source:
Gas-Natural
Cooling:
1 Unit, Ceiling Fan, Central Air
Water Heater:
Gas
Water:
Public Water
Sewer:
Public Sewer
Services:
Cable TV Available, Garbage Extra Charge
Lot Features
Acres:
0.32
Lot Dimensions:
n/a
Lot Features:
Level Lot, Wooded Lot
School Information
Elementary:
Mountain
Middle:
Columbia
High School:
Governor
Community Information
County:
Union
Town:
Berkeley Heights Twp.
Neighborhood:
n/a
Application Fee:
n/a
Association Fee:
n/a
Fee Includes:
n/a
Amenities:
n/a
Pets:
Yes
Financial Considerations
List Price:
$789,000
Tax Amount:
$11,502
Land Assessment:
$137,200
Build. Assessment:
$131,100
Total Assessment:
$268,300
Tax Rate:
4.29
Tax Year:
2024
Ownership Type:
Fee Simple
Listing Information
MLS ID:
3950137
List Date:
03-11-2025
Days On Market:
25
Listing Broker:
COLDWELL BANKER REALTY
Listing Agent:




























Request More Information
Shawn and Diane Fox
RE/MAX American Dream
3108 Route 10 West
Denville, NJ 07834
Call: (973) 277-7853
Web: FoxHomeHunter.com

