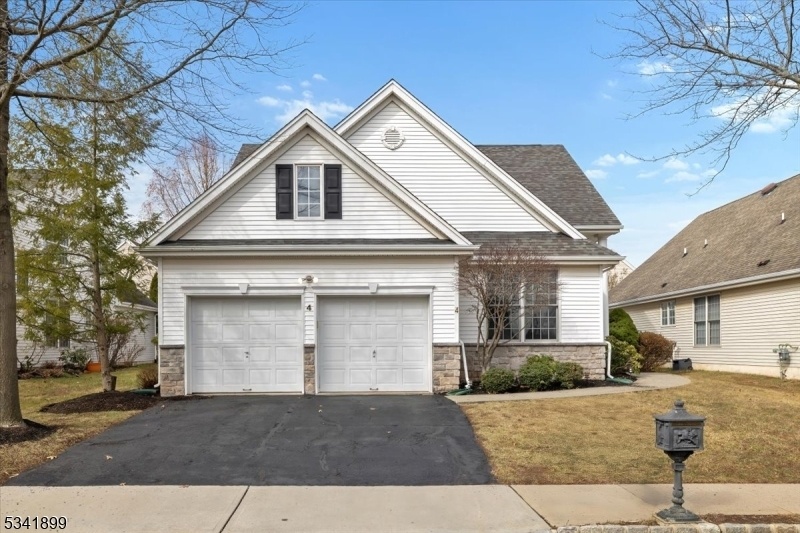4 Benjamin St
Franklin Twp, NJ 08873








































Price: $650,000
GSMLS: 3950063Type: Single Family
Style: Expanded Ranch
Beds: 2
Baths: 2 Full & 1 Half
Garage: 2-Car
Year Built: 2003
Acres: 0.12
Property Tax: $10,315
Description
So Much To Appreciate! This Popular Danbury Model In The Desirable 55+ Canal Walk Community Provides All The Space You Need And A Terrific, Flexible Floor Plan! When You Enter The Two-story Foyer, You'll Be Impressed By The Wood Floors And Crown Mouldings. The Front Room Can Be Used As A Living Room Or Home Office With Its Custom Built-ins. The Dining Room Flows To The Kitchen And Great Room - The Very Heart Of This Home, Where Meal Prep And Entertaining Are Easy! You'll Enjoy The Open Concept, Natural Light, Cathedral Ceilings And Gas Fireplace With A Fabulous One-of-a-kind Limestone Surround Mantel. The Kitchen Boasts 42" Maple Cabinets, Including Extra Pantry Cabinetry With Pull-outs, Breakfast Bar, And A Casual Dining Area That Opens To A Striking Paver Patio, Brand New Automated Awning, And Professional Landscaping! The Elegant 1st Floor Primary Bedroom Has A Tray Ceiling, 2 Walk-in Closets & En-suite Bath. Upstairs You'll Find The 2nd Bedroom, Spacious Loft Overlooking The Great Room, A Full Bath, And Convenient Walk-in Attic. The 2023 Hvac System Provides Peace Of Mind. The 2-car Garage Includes Custom Cabinets For Extra Storage. Start The Next Chapter Of Your Life In A Vibrant Community That Offers A Wonderful Lifestyle! Canal Walk Has One Of The Largest Clubhouses In Nj With Year-round Activities And Fabulous Amenities, Including Indoor & Outdoor Pools, Hot Tub, Sauna, 4 Pickleball Courts, Bocce, Fitness Center, Frequent Social Activities, A 2nd Clubhouse And More!
Rooms Sizes
Kitchen:
25x10 First
Dining Room:
15x12 First
Living Room:
12x11 First
Family Room:
26x13 First
Den:
n/a
Bedroom 1:
16x12 First
Bedroom 2:
17x11 Second
Bedroom 3:
n/a
Bedroom 4:
n/a
Room Levels
Basement:
n/a
Ground:
n/a
Level 1:
1Bedroom,BathMain,DiningRm,FamilyRm,Foyer,GarEnter,Kitchen,Laundry,LivingRm,PowderRm
Level 2:
1 Bedroom, Attic, Bath(s) Other, Loft
Level 3:
n/a
Level Other:
n/a
Room Features
Kitchen:
Breakfast Bar, Eat-In Kitchen, Separate Dining Area
Dining Room:
Formal Dining Room
Master Bedroom:
1st Floor, Full Bath, Walk-In Closet
Bath:
Soaking Tub, Stall Shower
Interior Features
Square Foot:
2,267
Year Renovated:
n/a
Basement:
No
Full Baths:
2
Half Baths:
1
Appliances:
Cooktop - Gas, Dishwasher, Dryer, Microwave Oven, Refrigerator, Washer
Flooring:
Carpeting, Tile, Wood
Fireplaces:
1
Fireplace:
Family Room, Gas Fireplace
Interior:
CODetect,CeilCath,Drapes,CeilHigh,SecurSys,SmokeDet,SoakTub,StallShw,TubShowr,WlkInCls,WndwTret
Exterior Features
Garage Space:
2-Car
Garage:
Attached,DoorOpnr,InEntrnc
Driveway:
2 Car Width, Blacktop
Roof:
Asphalt Shingle
Exterior:
Stone, Vinyl Siding
Swimming Pool:
Yes
Pool:
Association Pool, In-Ground Pool, Indoor Pool, Outdoor Pool
Utilities
Heating System:
1 Unit, Forced Hot Air
Heating Source:
Gas-Natural
Cooling:
1 Unit, Ceiling Fan, Central Air
Water Heater:
Gas
Water:
Public Water
Sewer:
Public Sewer
Services:
Cable TV, Fiber Optic, Garbage Included
Lot Features
Acres:
0.12
Lot Dimensions:
n/a
Lot Features:
Level Lot
School Information
Elementary:
n/a
Middle:
n/a
High School:
n/a
Community Information
County:
Somerset
Town:
Franklin Twp.
Neighborhood:
Canal Walk
Application Fee:
$500
Association Fee:
$334 - Monthly
Fee Includes:
Snow Removal, Trash Collection
Amenities:
BillrdRm,ClubHous,Exercise,JogPath,MulSport,PoolIndr,PoolOtdr,Tennis
Pets:
Number Limit
Financial Considerations
List Price:
$650,000
Tax Amount:
$10,315
Land Assessment:
$266,900
Build. Assessment:
$300,500
Total Assessment:
$567,400
Tax Rate:
1.75
Tax Year:
2024
Ownership Type:
Fee Simple
Listing Information
MLS ID:
3950063
List Date:
03-10-2025
Days On Market:
26
Listing Broker:
COLDWELL BANKER REALTY
Listing Agent:








































Request More Information
Shawn and Diane Fox
RE/MAX American Dream
3108 Route 10 West
Denville, NJ 07834
Call: (973) 277-7853
Web: FoxHomeHunter.com

