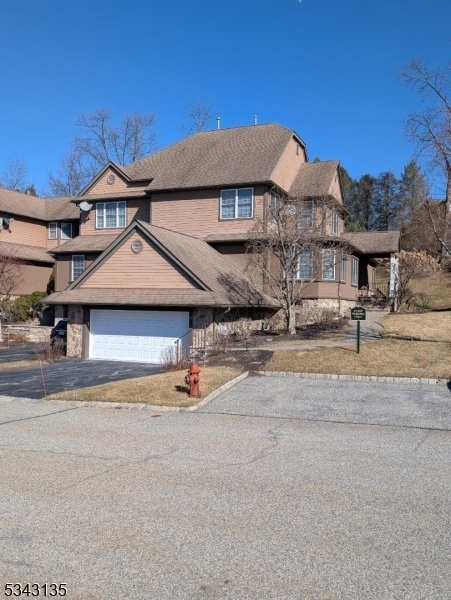18 Havenhill Rd
Hardyston Twp, NJ 07419



















Price: $598,000
GSMLS: 3950050Type: Condo/Townhouse/Co-op
Style: Townhouse-End Unit
Beds: 3
Baths: 3 Full & 1 Half
Garage: 2-Car
Year Built: 2003
Acres: 0.18
Property Tax: $10,486
Description
***welcome To Your "new" Awesome Lifestyle***crystal Springs Is The Place To Be***this Gorgeous***multi Level***immaculate***townhome Offers...the Wide Open Floor Plan You Have Been Looking For***formal Living Room With Fireplace***great For Cold Winter Nights***formal Dining Room***strategically Located For Entertaining***gourmet Kitchen With An Abundance Of Cabinets***ss Steel Appliances***separate Alcove With Additional Storage***huge Laundry Room With Pantry***convenient First Floor Master Suite***generous Sized Closets***a Master Bath You Can Waltz In***second Level Offers... An Extensive Floor Plan Featuring***two Additional Bedrooms Complete With A Huge Bath***the Extraordinary***full Finished Lower Level Is An Entertainer's Delight***equipped With An Additional Full Bath***game Room***rec Room***oh... And Did I Mention...complete With Your Own Bar***out Standing Location***2548 Sq Footage Of Living Space On 1st And 2nd Level Not Including The Full Finished Lower Level***truly A Must See***
Rooms Sizes
Kitchen:
First
Dining Room:
First
Living Room:
First
Family Room:
Ground
Den:
Ground
Bedroom 1:
First
Bedroom 2:
Second
Bedroom 3:
Second
Bedroom 4:
n/a
Room Levels
Basement:
n/a
Ground:
BathOthr,Den,FamilyRm,GameRoom,GarEnter,Storage,Utility,Walkout
Level 1:
1 Bedroom, Bath Main, Bath(s) Other, Breakfast Room, Dining Room, Kitchen, Laundry Room, Living Room
Level 2:
2 Bedrooms, Bath(s) Other
Level 3:
Attic
Level Other:
n/a
Room Features
Kitchen:
Breakfast Bar, Eat-In Kitchen, Separate Dining Area
Dining Room:
Formal Dining Room
Master Bedroom:
1st Floor, Full Bath
Bath:
Jetted Tub, Stall Shower
Interior Features
Square Foot:
2,548
Year Renovated:
2025
Basement:
Yes - Finished, Full, Walkout
Full Baths:
3
Half Baths:
1
Appliances:
Carbon Monoxide Detector, Dishwasher, Dryer, Microwave Oven, Range/Oven-Gas, Refrigerator, Washer, Wine Refrigerator
Flooring:
Carpeting, Laminate, Tile
Fireplaces:
1
Fireplace:
Living Room
Interior:
BarWet,Blinds,CODetect,CeilCath,FireExtg,CeilHigh,JacuzTyp,SmokeDet,StallShw
Exterior Features
Garage Space:
2-Car
Garage:
Built-In Garage, Finished Garage, Garage Door Opener
Driveway:
2 Car Width, Additional Parking, Blacktop
Roof:
Asphalt Shingle
Exterior:
Clapboard, Stone
Swimming Pool:
n/a
Pool:
n/a
Utilities
Heating System:
Multi-Zone
Heating Source:
Gas-Natural
Cooling:
Multi-Zone Cooling
Water Heater:
n/a
Water:
Public Water, Water Charge Extra
Sewer:
Public Sewer, Sewer Charge Extra
Services:
Cable TV Available
Lot Features
Acres:
0.18
Lot Dimensions:
n/a
Lot Features:
Level Lot, Open Lot, Wooded Lot
School Information
Elementary:
HARDYSTON
Middle:
HARDYSTON
High School:
HARDYSTON
Community Information
County:
Sussex
Town:
Hardyston Twp.
Neighborhood:
CRYSTAL SPRINGS
Application Fee:
$2,250
Association Fee:
$475 - Monthly
Fee Includes:
Maintenance-Common Area, Snow Removal
Amenities:
n/a
Pets:
Yes
Financial Considerations
List Price:
$598,000
Tax Amount:
$10,486
Land Assessment:
$110,000
Build. Assessment:
$401,100
Total Assessment:
$511,100
Tax Rate:
2.01
Tax Year:
2024
Ownership Type:
Condominium
Listing Information
MLS ID:
3950050
List Date:
03-08-2025
Days On Market:
28
Listing Broker:
RE/MAX HOUSE VALUES
Listing Agent:



















Request More Information
Shawn and Diane Fox
RE/MAX American Dream
3108 Route 10 West
Denville, NJ 07834
Call: (973) 277-7853
Web: FoxHomeHunter.com

