16 Morgan Ln
Bridgewater Twp, NJ 08807
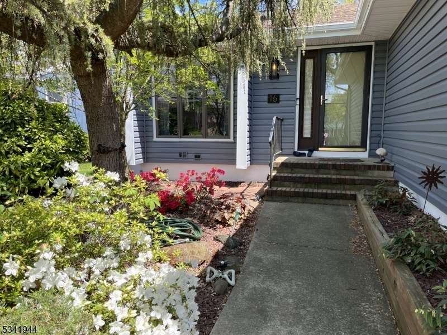
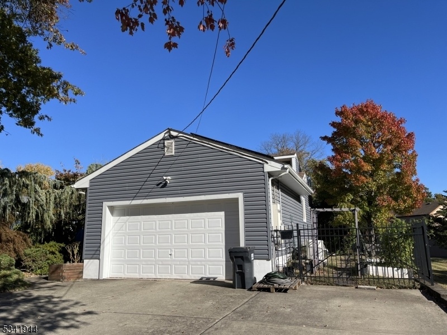
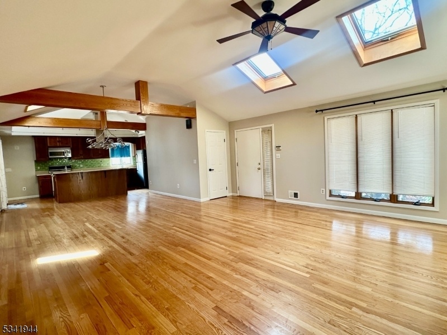
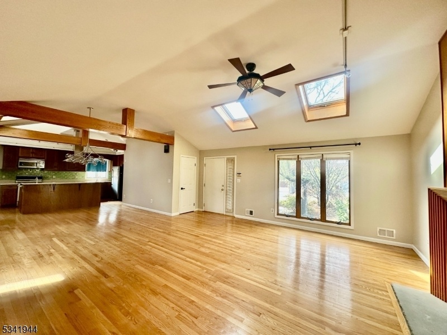
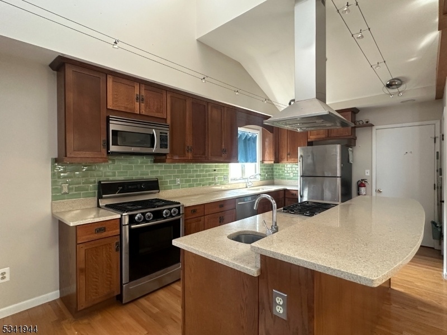
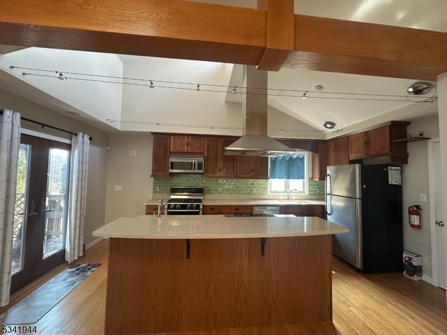
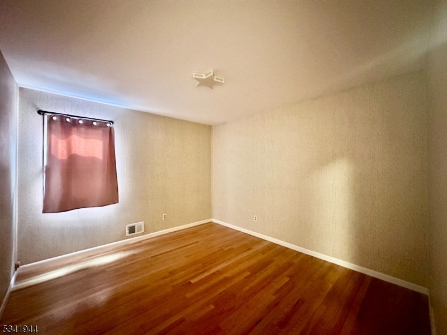
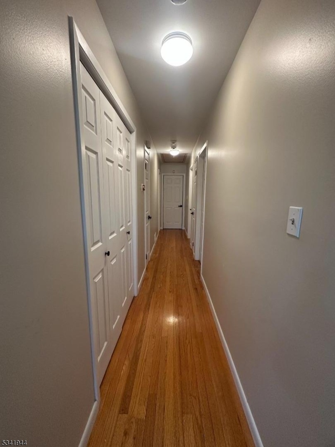
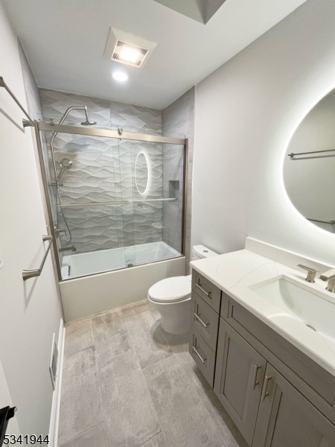
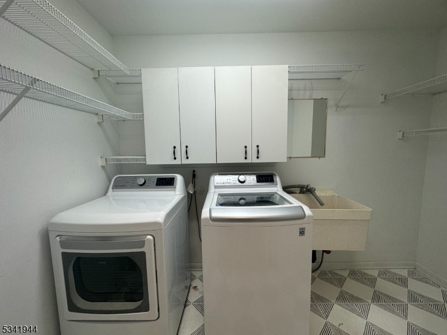
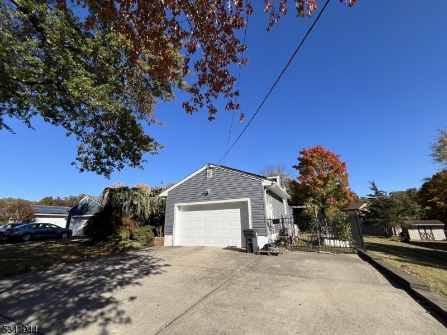
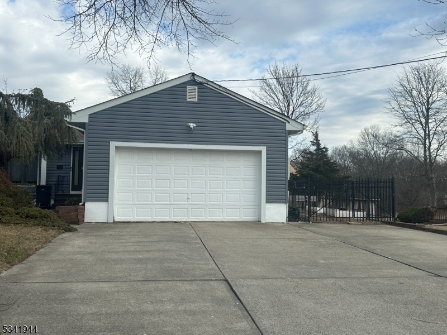
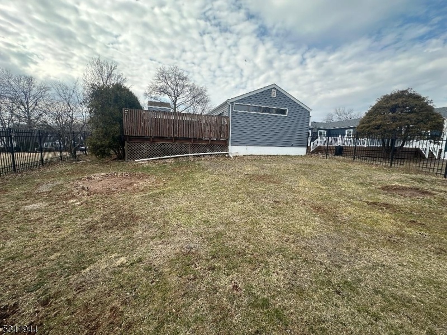
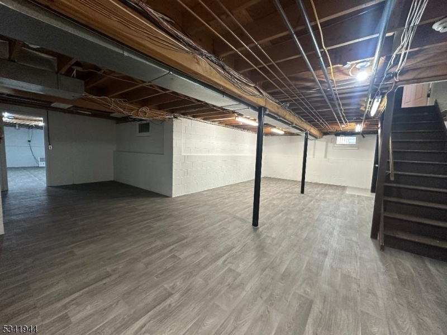
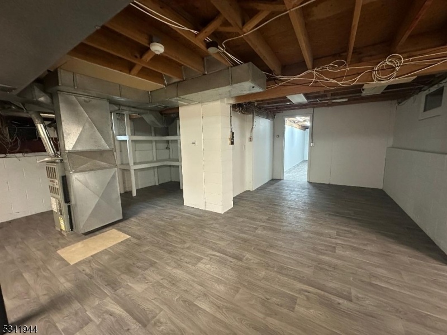
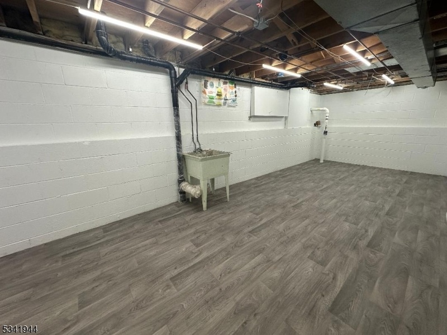
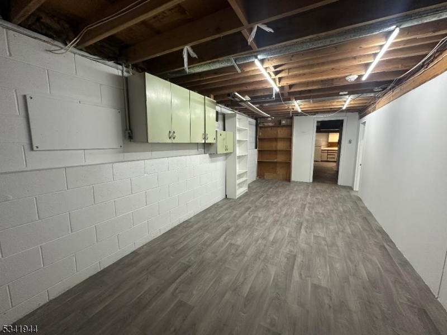
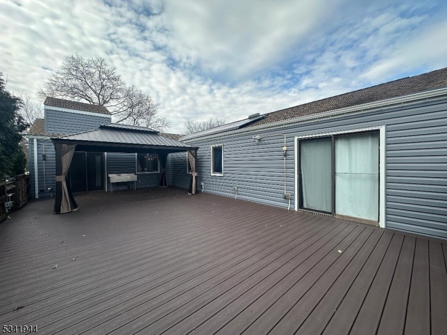
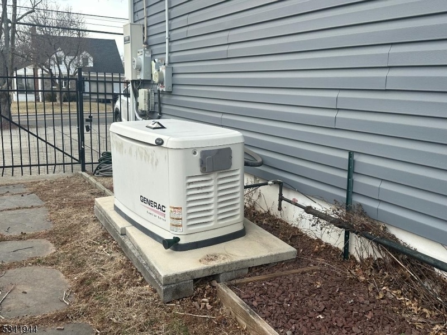
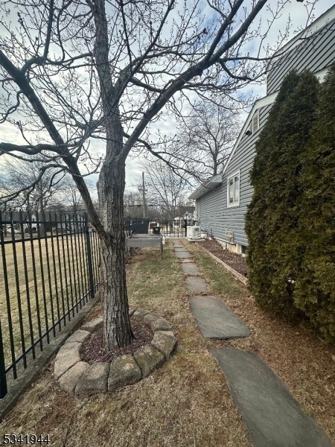
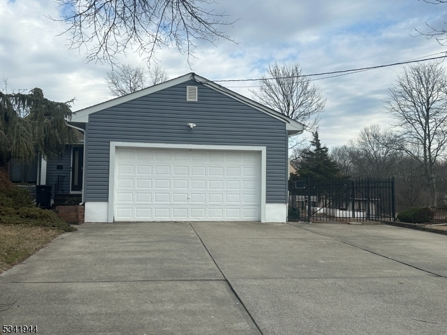
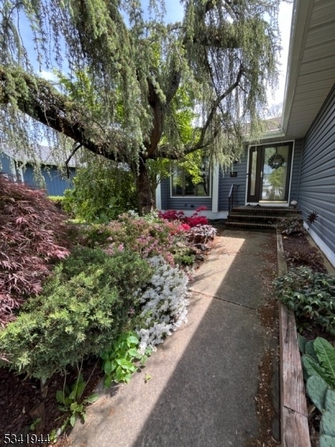
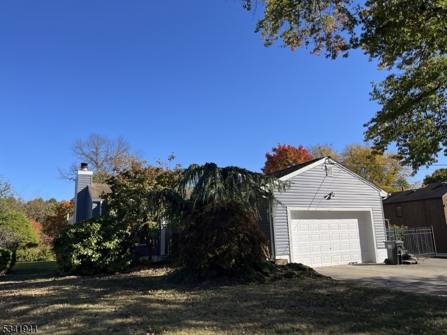
Price: $685,000
GSMLS: 3950039Type: Single Family
Style: Ranch
Beds: 3
Baths: 2 Full
Garage: 2-Car
Year Built: 1984
Acres: 0.23
Property Tax: $9,226
Description
This Beautifully Updated Ranch-style Home Features 3 Bedrooms, 2 Full Baths, A 2-car Garage, And A Full Basement. Newer Siding Enhances Its Curb Appeal, While A New Water Heater And Generator With New Battery Ensure Year-round Comfort And Reliability. Inside, The Home Boasts An Open Floor Plan With Vaulted Ceilings, Skylights, Recessed Lighting, And Hardwood Floors. The Spacious Living Room, Illuminated By Natural Light, Includes A Wood-burning Fireplace And Flows Seamlessly Into The Dining Area With Exposed Beams. The Gourmet Kitchen Features Custom Oak Cabinetry, Quartz Countertops, Stainless Steel Appliances, A Handmade Subway Tile Backsplash, And A Cooktop With A Range Oven. The Primary Suite Offers A Walk-in Closet And An Updated Master Bath With A Stall Shower. The Full Basement, Updated With Vinyl Flooring, A Sump Pump, And A French Drain, Provides Ample Storage And Expansion Potential. Additional Upgrades Over The Past Three Years Include A Washer And Dryer, New Attic Insulation, And A New Garage Door Spring. Step Outside Onto A Spacious Trex Deck Overlooking A Private, Aluminum-fenced Backyard (fence Sold As-is). A Stainless Steel Gazebo, Less Than Two Years Old, Is Quipped With Gutters, Privacy Curtains, And Mosquito Nets, Making It The Perfect Outdoor Retreat. $70 Monthly Lease Of Solar Panels For 10 Years. Conveniently Located Near Major Highways, Dining, And Shopping. Don't Miss This Opportunity Schedule Your Tour Today!
Rooms Sizes
Kitchen:
18x19 First
Dining Room:
14x11 First
Living Room:
19x19 First
Family Room:
n/a
Den:
n/a
Bedroom 1:
12x12 First
Bedroom 2:
12x11 First
Bedroom 3:
11x11 First
Bedroom 4:
n/a
Room Levels
Basement:
Storage Room, Utility Room, Walkout, Workshop
Ground:
n/a
Level 1:
3 Bedrooms, Bath Main, Bath(s) Other, Dining Room, Foyer, Kitchen, Laundry Room, Living Room
Level 2:
Attic
Level 3:
n/a
Level Other:
n/a
Room Features
Kitchen:
Breakfast Bar, Center Island, Eat-In Kitchen
Dining Room:
Formal Dining Room
Master Bedroom:
1st Floor, Full Bath, Walk-In Closet
Bath:
Stall Shower
Interior Features
Square Foot:
1,590
Year Renovated:
2020
Basement:
Yes - Full, Unfinished, Walkout
Full Baths:
2
Half Baths:
0
Appliances:
Carbon Monoxide Detector, Cooktop - Gas, Dishwasher, Disposal, Dryer, Generator-Built-In, Kitchen Exhaust Fan, Microwave Oven, Range/Oven-Gas, Refrigerator, Self Cleaning Oven, Sump Pump, Washer
Flooring:
Tile, Wood
Fireplaces:
1
Fireplace:
Living Room, Wood Burning
Interior:
CeilBeam,CODetect,CeilCath,FireExtg,SecurSys,SmokeDet,StallShw,TubShowr,WlkInCls,WndwTret
Exterior Features
Garage Space:
2-Car
Garage:
Attached Garage, Garage Door Opener
Driveway:
2 Car Width, Concrete
Roof:
Asphalt Shingle
Exterior:
Vinyl Siding
Swimming Pool:
No
Pool:
n/a
Utilities
Heating System:
Forced Hot Air
Heating Source:
Gas-Natural
Cooling:
Central Air
Water Heater:
Gas
Water:
Public Water
Sewer:
Public Sewer, See Remarks
Services:
Cable TV Available, Fiber Optic, Garbage Extra Charge
Lot Features
Acres:
0.23
Lot Dimensions:
n/a
Lot Features:
Level Lot
School Information
Elementary:
n/a
Middle:
n/a
High School:
n/a
Community Information
County:
Somerset
Town:
Bridgewater Twp.
Neighborhood:
Clover Hill
Application Fee:
n/a
Association Fee:
$240 - Annually
Fee Includes:
n/a
Amenities:
n/a
Pets:
Yes
Financial Considerations
List Price:
$685,000
Tax Amount:
$9,226
Land Assessment:
$163,700
Build. Assessment:
$304,400
Total Assessment:
$468,100
Tax Rate:
1.92
Tax Year:
2024
Ownership Type:
Fee Simple
Listing Information
MLS ID:
3950039
List Date:
03-10-2025
Days On Market:
144
Listing Broker:
BH & G REAL ESTATE MATURO
Listing Agent:























Request More Information
Shawn and Diane Fox
RE/MAX American Dream
3108 Route 10 West
Denville, NJ 07834
Call: (973) 277-7853
Web: FoxHomeHunter.com

