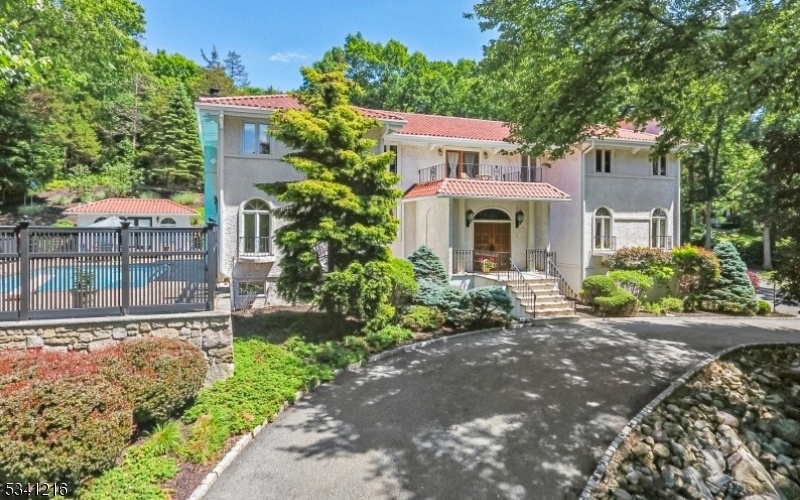390 Powerville Rd
Boonton Twp, NJ 07005













































Price: $1,199,900
GSMLS: 3949897Type: Single Family
Style: Colonial
Beds: 5
Baths: 5 Full
Garage: 2-Car
Year Built: 1987
Acres: 1.90
Property Tax: $20,579
Description
Rare Opportunity To Own An Exquisite European-inspired Colonial In Boonton Township Nestled On Nearly Two Acres Of Beautifully Landscaped Grounds, This Italian Chateau Style Colonial Blends Timeless Elegance With Modern Luxury. A Grand Foyer Welcomes You With Soaring Ceilings, Intricate Moldings, And Natural Light Streaming Through Stunning Palladian Windows. The Open Floor Plan Flows Effortlessly Between Formal And Informal Spaces, Each With One Of The Home's Four Fireplaces, Perfect For Both Intimate Gatherings And Large-scale Entertaining. At The Heart Of The Home Is A Gourmet Kitchen Featuring High-end Appliances, A Center Island, And Custom Cabinetry, Truly A Chef's Dream. The Five Spacious Bedrooms Include A Luxurious Primary Suite And A First-floor Guest / In-law Suite For Ultimate Comfort And Privacy. Step Outside To Your Private Oasis: A Resort-style Backyard With A 37 X 17 Gunite Pool, Pool House, Full Outdoor Kitchen, Patios, Gazebo, And Bocce Court. The Mezzanine-level Balcony Offers Breathtaking Views Of A Nearby Farm, Perfect For Watching Stunning Sunrises And Sunsets. With A Paved Circular Driveway, Oversized Two-car Garage, And Ample Parking, Convenience Is Key. Located In A Desirable Area With Top-rated, Blue Ribbon Schools And Easy Access To Highways, This Home Offers A Rare Opportunity To Own A Truly Exceptional Property. Schedule A Private Tour Today And See All This Home Has To Offer.
Rooms Sizes
Kitchen:
31x15 First
Dining Room:
19x15 First
Living Room:
23x17 First
Family Room:
23x13 First
Den:
n/a
Bedroom 1:
23x19 Second
Bedroom 2:
13x11 Second
Bedroom 3:
13x13 Second
Bedroom 4:
13x11 Third
Room Levels
Basement:
Exercise,GarEnter,Laundry,RecRoom,Storage,Utility
Ground:
n/a
Level 1:
1Bedroom,BathOthr,DiningRm,FamilyRm,InsdEntr,Kitchen,LivingRm,OutEntrn
Level 2:
4 Or More Bedrooms, Attic, Bath Main, Bath(s) Other, Library, Loft
Level 3:
n/a
Level Other:
n/a
Room Features
Kitchen:
Breakfast Bar, Center Island, Eat-In Kitchen
Dining Room:
n/a
Master Bedroom:
n/a
Bath:
n/a
Interior Features
Square Foot:
4,802
Year Renovated:
2021
Basement:
Yes - Finished
Full Baths:
5
Half Baths:
0
Appliances:
Dishwasher, Dryer, Microwave Oven, Range/Oven-Gas, Refrigerator, Trash Compactor, Wall Oven(s) - Electric, Washer
Flooring:
Carpeting, Marble, Tile, Wood
Fireplaces:
4
Fireplace:
Bedroom 1, Family Room, Living Room, Rec Room, Wood Burning
Interior:
n/a
Exterior Features
Garage Space:
2-Car
Garage:
Attached Garage, Garage Door Opener
Driveway:
Additional Parking, Blacktop, Circular
Roof:
Tile
Exterior:
Stucco
Swimming Pool:
Yes
Pool:
Gunite, In-Ground Pool
Utilities
Heating System:
3 Units, Baseboard - Hotwater, Forced Hot Air
Heating Source:
GasPropL
Cooling:
2 Units, Attic Fan, Central Air
Water Heater:
n/a
Water:
Well
Sewer:
Septic 5+ Bedroom Town Verified
Services:
n/a
Lot Features
Acres:
1.90
Lot Dimensions:
n/a
Lot Features:
Wooded Lot
School Information
Elementary:
Rockaway Valley School (K-8)
Middle:
Rockaway Valley School (K-8)
High School:
n/a
Community Information
County:
Morris
Town:
Boonton Twp.
Neighborhood:
n/a
Application Fee:
n/a
Association Fee:
n/a
Fee Includes:
n/a
Amenities:
n/a
Pets:
n/a
Financial Considerations
List Price:
$1,199,900
Tax Amount:
$20,579
Land Assessment:
$237,400
Build. Assessment:
$583,800
Total Assessment:
$821,200
Tax Rate:
2.51
Tax Year:
2024
Ownership Type:
Fee Simple
Listing Information
MLS ID:
3949897
List Date:
03-10-2025
Days On Market:
25
Listing Broker:
EXP REALTY, LLC
Listing Agent:













































Request More Information
Shawn and Diane Fox
RE/MAX American Dream
3108 Route 10 West
Denville, NJ 07834
Call: (973) 277-7853
Web: FoxHomeHunter.com




