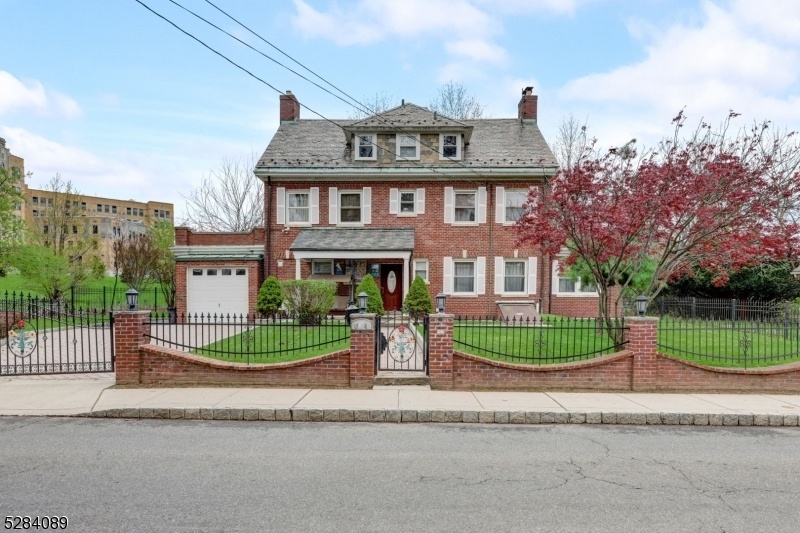40 Carpenter St
Belleville Twp, NJ 07109


















































Price: $899,000
GSMLS: 3949751Type: Single Family
Style: Colonial
Beds: 6
Baths: 3 Full & 1 Half
Garage: 1-Car
Year Built: 1931
Acres: 0.27
Property Tax: $17,854
Description
Charming Colonial-style Home - Perfect Location For Commuters & Nature Lovers! Tucked Away At The Tip Of Carpenter Street, This Beautifully Preserved Colonial Home Offers The Perfect Blend Of Historic Charm And Modern Updates. Featuring 6 Bedrooms And 3.5 Bathrooms, The Home Boasts 2 Zones Central Air/heat, Updated Kitchen, And Stunning Original Hardwood Floors. Just 3 Miles From Branch Brook Park, Famous For Its Cherry Blossoms, And With Easy Access To The Light Rail And Nyc, This Location Is Ideal For Commuters Seeking A Peaceful Retreat Close To The City. Inside, The High Ceiling Spacious Layout Includes A Sunlit Living Room, Elegant Sunroom With French Doors (perfect For A Home Office), A Formal Dining Room, And Large Eat In Kitchen With Granite Countertops And Ss Appliancethe 2nd Floor Offers 4 Large Bedrooms With Cedar Closets & 2 Bathrooms, Including A Main Suite With An En Suite Bath, While The 3rd Floor Features 2 Additional Bedrooms With Walk-in Closets And A Full Bath.the Semi-finished Walk Out Basement Is Perfect For A Gym, Game Room, Or Home Theater. Pavers Blocks Drive Way Leads To One Attached Garage.surrounded By A Custom Brick And Iron Fence, This One-of-a-kind Property Exudes Elegance And Charm, Great For Entertainment And Gathering. It Is A Must-see! Don't Miss Out Schedule Your Tour Today!
Rooms Sizes
Kitchen:
15x15 First
Dining Room:
15x15 First
Living Room:
15x31 First
Family Room:
15x31 First
Den:
12x15 First
Bedroom 1:
15x15 Second
Bedroom 2:
15x11 Second
Bedroom 3:
15x11 Second
Bedroom 4:
13x11 Second
Room Levels
Basement:
Laundry,SeeRem,Walkout
Ground:
SeeRem
Level 1:
SeeRem
Level 2:
1Bedroom,SeeRem
Level 3:
2 Bedrooms
Level Other:
n/a
Room Features
Kitchen:
Eat-In Kitchen, See Remarks
Dining Room:
n/a
Master Bedroom:
n/a
Bath:
n/a
Interior Features
Square Foot:
3,573
Year Renovated:
n/a
Basement:
Yes - Bilco-Style Door, Finished-Partially, Full, Walkout
Full Baths:
3
Half Baths:
1
Appliances:
Carbon Monoxide Detector, Dishwasher, Dryer, Kitchen Exhaust Fan, Range/Oven-Electric, Refrigerator, See Remarks, Washer
Flooring:
See Remarks, Wood
Fireplaces:
1
Fireplace:
Family Room, Wood Burning
Interior:
Cedar Closets, High Ceilings, Walk-In Closet
Exterior Features
Garage Space:
1-Car
Garage:
Attached Garage, Finished Garage, On Site, See Remarks
Driveway:
2 Car Width, Circular, Fencing, Lighting, Paver Block, See Remarks
Roof:
See Remarks
Exterior:
Brick
Swimming Pool:
No
Pool:
n/a
Utilities
Heating System:
1 Unit, Forced Hot Air, See Remarks
Heating Source:
Electric, Gas-Natural
Cooling:
Central Air, See Remarks
Water Heater:
Gas, See Remarks
Water:
Public Water
Sewer:
Public Sewer
Services:
Cable TV
Lot Features
Acres:
0.27
Lot Dimensions:
n/a
Lot Features:
Backs to Park Land
School Information
Elementary:
n/a
Middle:
n/a
High School:
n/a
Community Information
County:
Essex
Town:
Belleville Twp.
Neighborhood:
union court
Application Fee:
n/a
Association Fee:
n/a
Fee Includes:
n/a
Amenities:
n/a
Pets:
Yes
Financial Considerations
List Price:
$899,000
Tax Amount:
$17,854
Land Assessment:
$236,700
Build. Assessment:
$206,000
Total Assessment:
$442,700
Tax Rate:
4.03
Tax Year:
2024
Ownership Type:
Fee Simple
Listing Information
MLS ID:
3949751
List Date:
03-07-2025
Days On Market:
219
Listing Broker:
RESOURCES REAL ESTATE
Listing Agent:


















































Request More Information
Shawn and Diane Fox
RE/MAX American Dream
3108 Route 10 West
Denville, NJ 07834
Call: (973) 277-7853
Web: FoxHomeHunter.com

