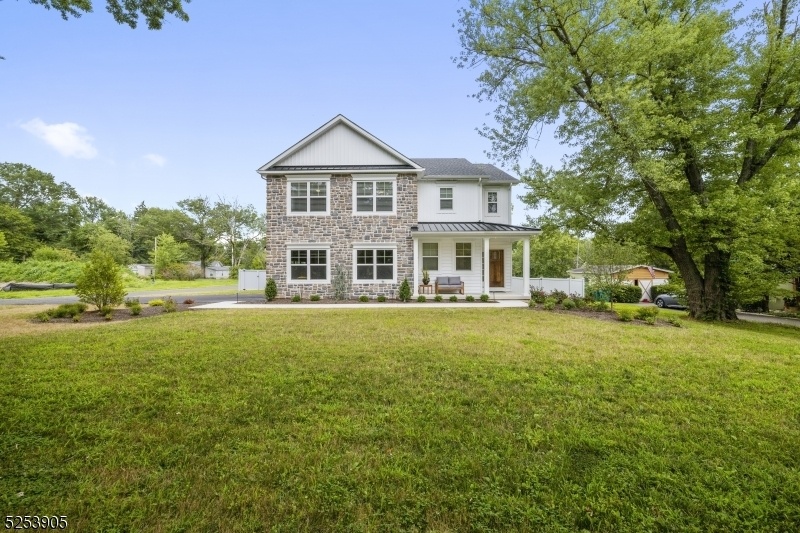33 Barbertown Point Breeze
Kingwood Twp, NJ 08825




































Price: $800,000
GSMLS: 3949605Type: Single Family
Style: Custom Home
Beds: 4
Baths: 2 Full & 1 Half
Garage: 2-Car
Year Built: 2023
Acres: 2.06
Property Tax: $47
Description
To Be Built: Jersey Building Group, Llc, Is Proud To Present This Exceptional Opportunity. Nestled On A Quiet Road, This Custom Home Sits On A Secluded 2-acre Lot Of Unparalleled Beauty. More Than Just A Pretty Face, The Easily Customizable Williams' Floor Plan Makes It A Favorite Among Our Buyers. The 1st Level Offers An Open Great Room W/ Gas Fireplace, Connecting To The Sunny Breakfast Room. Create Your Dream Kitchen W/ Your Choice Of Granite Counters, Cabinetry, And Appliances. Completing This Level Is The A Study Off The Foyer And A Mudroom From The 3-car Garage. Upstairs Offers A Magnificent Owner's Suite With A Luxurious Bathroom Incl A Large Walk-in Closet. Three Add'l Bedrooms Are Serviced By A Hall Bath W/ The Laundry Room Conveniently Nearby. Adding To The Allure Is A Full, Unfinished Basement, Ready For Customization. This Home Has Not Been Built Yet, And Awaiting Your Personal Touches Inside And Out. Embark On A Journey To Realize Your Aspirations In This Idyllic Setting. Note 1: Approved 4-bed Home Septic Is Filed W Hunterdon Cty Boh. Note 2: Twp Ordinance Restricts House Size To 3000-sf Or Less Of Interior Habitable Floor Area (basement/garage Are Not Incl). Note 3: Lot Is Farmland Assessed; Buyer Responsible For Rollback Taxes, $5,000 +/-. Note 4: Well Installed W/ 18-gpm Flowrate. For Land Only See Mls 3949462. $15,000 Incentive Discount On Land Only Has Been Applied To This List Price If Buyer Uses Seller's Preferred Builder. If Not, Land Price Is $175,000.
Rooms Sizes
Kitchen:
10x14 First
Dining Room:
n/a
Living Room:
n/a
Family Room:
18x14 First
Den:
n/a
Bedroom 1:
15x19 Second
Bedroom 2:
12x11 Second
Bedroom 3:
10x11 Second
Bedroom 4:
10x13 Second
Room Levels
Basement:
n/a
Ground:
n/a
Level 1:
Breakfst,FamilyRm,Foyer,GarEnter,Kitchen,MudRoom,Office,Pantry,PowderRm
Level 2:
4 Or More Bedrooms, Bath Main, Bath(s) Other, Laundry Room
Level 3:
n/a
Level Other:
n/a
Room Features
Kitchen:
Center Island, Eat-In Kitchen, Pantry
Dining Room:
n/a
Master Bedroom:
Full Bath, Walk-In Closet
Bath:
Stall Shower
Interior Features
Square Foot:
2,545
Year Renovated:
n/a
Basement:
Yes - Full, Unfinished
Full Baths:
2
Half Baths:
1
Appliances:
Dishwasher, Kitchen Exhaust Fan, Microwave Oven, Range/Oven-Gas, Refrigerator, Self Cleaning Oven
Flooring:
Carpeting, Tile, Vinyl-Linoleum, Wood
Fireplaces:
1
Fireplace:
Family Room, Gas Fireplace
Interior:
CeilHigh,SmokeDet,StallShw,TubShowr,WlkInCls
Exterior Features
Garage Space:
2-Car
Garage:
Attached,InEntrnc
Driveway:
1 Car Width
Roof:
Asphalt Shingle
Exterior:
Vinyl Siding
Swimming Pool:
No
Pool:
n/a
Utilities
Heating System:
1 Unit
Heating Source:
GasPropL,GasPropO
Cooling:
1 Unit
Water Heater:
Electric
Water:
Well
Sewer:
Septic 4 Bedroom Town Verified
Services:
Cable TV Available
Lot Features
Acres:
2.06
Lot Dimensions:
n/a
Lot Features:
Level Lot, Open Lot
School Information
Elementary:
KINGWOOD
Middle:
KINGWOOD
High School:
DEL.VALLEY
Community Information
County:
Hunterdon
Town:
Kingwood Twp.
Neighborhood:
n/a
Application Fee:
n/a
Association Fee:
n/a
Fee Includes:
n/a
Amenities:
n/a
Pets:
Yes
Financial Considerations
List Price:
$800,000
Tax Amount:
$47
Land Assessment:
$1,900
Build. Assessment:
$0
Total Assessment:
$1,900
Tax Rate:
2.52
Tax Year:
2024
Ownership Type:
Fee Simple
Listing Information
MLS ID:
3949605
List Date:
03-07-2025
Days On Market:
29
Listing Broker:
RE/MAX CENTRE REALTORS
Listing Agent:




































Request More Information
Shawn and Diane Fox
RE/MAX American Dream
3108 Route 10 West
Denville, NJ 07834
Call: (973) 277-7853
Web: FoxHomeHunter.com

