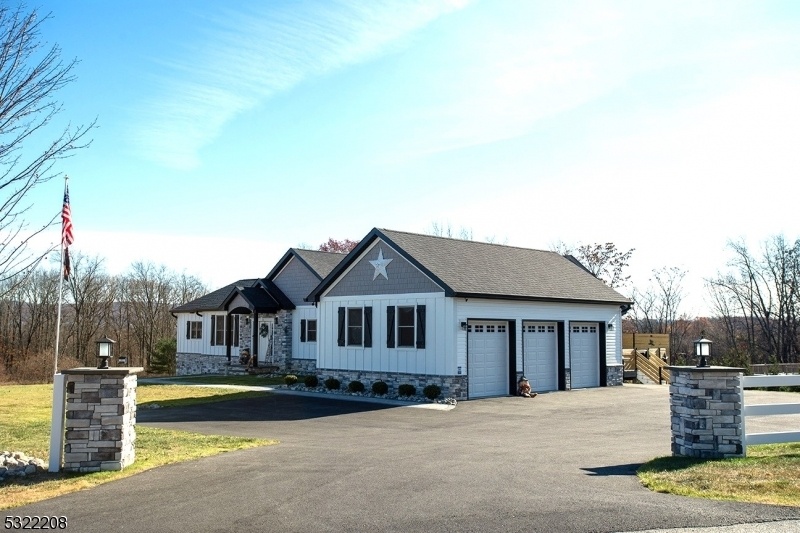27 Sterling Dr
Wantage Twp, NJ 07461















































Price: $800,000
GSMLS: 3949555Type: Single Family
Style: Ranch
Beds: 4
Baths: 2 Full & 1 Half
Garage: 3-Car
Year Built: 2024
Acres: 1.36
Property Tax: $14,900
Description
New Year...new Home! Stunning 10 Month Old Custom Ranch Offers Modern Single Level Living With 4 Spacious Bedrooms, 2.5 Baths, And A Beautiful 1.3 Acre Corner Lot Setting. The Open Concept Design Welcomes You With Natural Oak Hardwood Floors, Vaulted 16-ft Ceilings, And An Oversized Great Room Highlighted By A Cozy Wood-burning Fireplace With A Shiplap Accent Wall. The Gourmet Eat-in Kitchen Features Granite Countertops, Stainless Steel Appliances, A Large Pantry, And A Breakfast Bar, Seamlessly Flowing Into An Elegant Dining Area. Sliding Glass Doors Lead To A Private Deck, Perfect For Entertaining, Complete With A Privacy Wall, Cozy Lighting, And A Powered Awning For Day Or Night Enjoyment. The Luxurious Primary Suite Offers Hardwood Floors, A Walk-in Closet, An Ensuite Bath, And Private Deck Access. Three Additional Bedrooms With Plush Carpeting, A Mudroom With First-floor Laundry, And Recessed Lighting Throughout Complete The Main Level. The Full Walk-out Basement Presents Endless Opportunities For Expansion And Opens To A Spacious Backyard Ideal For A Potential In-ground Pool. A 3-car Garage With Extra-high Ceilings, Custom Stone Pillars, Split Rail Fencing, And Meticulously Landscaped Grounds Featuring Stone Walkways, Riverbed Stones, And Boxwood Plants Enhance The Home's Curb Appeal. Appraised At $940k, An Incredible Opportunity To Own A Move-in-ready, New Appliances And 9 Year Builder Warranty On This Custom Home Offered Well Below Appraisal Value!!!
Rooms Sizes
Kitchen:
18x28 First
Dining Room:
11x14 First
Living Room:
n/a
Family Room:
First
Den:
n/a
Bedroom 1:
17x14 First
Bedroom 2:
17x14 First
Bedroom 3:
17x14 First
Bedroom 4:
11x13 First
Room Levels
Basement:
Exercise Room, Utility Room, Walkout
Ground:
n/a
Level 1:
4+Bedrms,BathOthr,Vestibul,FamilyRm,GarEnter,Kitchen,Laundry,LivDinRm,OutEntrn,Pantry,PowderRm
Level 2:
Attic
Level 3:
n/a
Level Other:
n/a
Room Features
Kitchen:
Center Island, Country Kitchen, Eat-In Kitchen, Pantry
Dining Room:
Living/Dining Combo
Master Bedroom:
1st Floor, Full Bath, Walk-In Closet
Bath:
n/a
Interior Features
Square Foot:
n/a
Year Renovated:
n/a
Basement:
Yes - Full, Unfinished, Walkout
Full Baths:
2
Half Baths:
1
Appliances:
Cooktop - Electric, Dishwasher, Microwave Oven, Wall Oven(s) - Electric
Flooring:
Carpeting, Tile, Wood
Fireplaces:
1
Fireplace:
Great Room, Wood Burning
Interior:
CeilCath,FireExtg,CeilHigh,SmokeDet,StallTub,WlkInCls,WndwTret
Exterior Features
Garage Space:
3-Car
Garage:
Attached,DoorOpnr,InEntrnc,Oversize
Driveway:
Blacktop
Roof:
Asphalt Shingle
Exterior:
Stone
Swimming Pool:
No
Pool:
n/a
Utilities
Heating System:
Heat Pump
Heating Source:
Electric, See Remarks
Cooling:
Heatpump
Water Heater:
Electric
Water:
Well
Sewer:
Septic 4 Bedroom Town Verified
Services:
Cable TV Available
Lot Features
Acres:
1.36
Lot Dimensions:
n/a
Lot Features:
Corner, Open Lot
School Information
Elementary:
n/a
Middle:
n/a
High School:
n/a
Community Information
County:
Sussex
Town:
Wantage Twp.
Neighborhood:
Rolling Hills Estate
Application Fee:
n/a
Association Fee:
n/a
Fee Includes:
n/a
Amenities:
n/a
Pets:
Cats OK, Dogs OK, Yes
Financial Considerations
List Price:
$800,000
Tax Amount:
$14,900
Land Assessment:
$73,600
Build. Assessment:
$438,400
Total Assessment:
$512,000
Tax Rate:
2.95
Tax Year:
2024
Ownership Type:
Fee Simple
Listing Information
MLS ID:
3949555
List Date:
03-07-2025
Days On Market:
34
Listing Broker:
WEICHERT REALTORS
Listing Agent:















































Request More Information
Shawn and Diane Fox
RE/MAX American Dream
3108 Route 10 West
Denville, NJ 07834
Call: (973) 277-7853
Web: FoxHomeHunter.com

