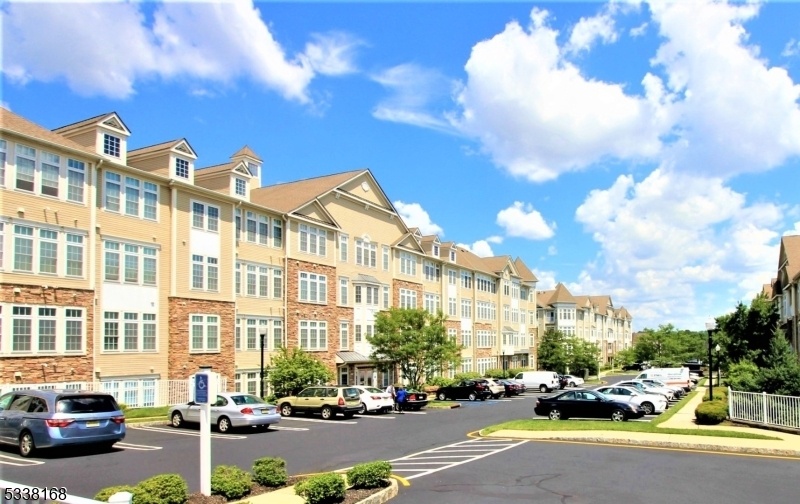1403 Cedar Village Blvd
East Brunswick Twp, NJ 08816
































Price: $425,000
GSMLS: 3949530Type: Condo/Townhouse/Co-op
Style: One Floor Unit
Beds: 2
Baths: 2 Full
Garage: 1-Car
Year Built: 2006
Acres: 10.00
Property Tax: $6,878
Description
Wow! Almost Like New! Elegant, Very Bright Penthouse Dehart Model, One-level For Convenience. This Inviting Luxury Condo Is Completely Renovated And Offers An Octagonal Concept Layout With 9'-ht. Inviting Foyer, Two Bedrooms Plus Den/office And 2 Stunning Full Bathrooms, Formal Dining Room, Kitchen With 42 Cabinets, Backsplash, S.s Appliances, Quartz Bar Countertop Opens To The Great Room. The Primary Suite With Large Walk-in Closet, Adjacent To A Spa-like Bath Featuring Modern Double Sinks, A Large Walk-in Shower, And Modern Pantry/linen Cabinets. Laundry Room With Brand New Washer And Dryer. Many Upgrades Are Included Such As Elegant Eng. Hardwood Floors, Quartz Countertops, Ceramic Tiles, Design Carpet, Ceiling Fans, Recessed Lights, Design Colors On The Walls And Plenty Of Closets Throughout. Located In A 55+ Gated Community, Enjoy Clubhouse Amenities Such As A Heated Pool, Gym, Sauna, Billiards, And Bocce Court. The Condo Includes One Storage Unit And One Designated Parking Spot In The Garage. Convenient Location Close To Transportation, Shopping, Restaurants, And Hospitals. Less Than 1 Hour To Nyc. Make It Your New Home!
Rooms Sizes
Kitchen:
First
Dining Room:
First
Living Room:
First
Family Room:
n/a
Den:
n/a
Bedroom 1:
First
Bedroom 2:
First
Bedroom 3:
n/a
Bedroom 4:
n/a
Room Levels
Basement:
Inside Entrance, Outside Entrance, Storage Room, Utility Room, Walkout
Ground:
n/a
Level 1:
2 Bedrooms, Bath Main, Bath(s) Other, Dining Room, Foyer, Great Room, Kitchen, Laundry Room, Library, Utility Room
Level 2:
n/a
Level 3:
n/a
Level Other:
n/a
Room Features
Kitchen:
Breakfast Bar, See Remarks, Separate Dining Area
Dining Room:
n/a
Master Bedroom:
1st Floor, Full Bath, Walk-In Closet
Bath:
n/a
Interior Features
Square Foot:
1,558
Year Renovated:
2021
Basement:
No
Full Baths:
2
Half Baths:
0
Appliances:
Carbon Monoxide Detector, Dishwasher, Dryer, Range/Oven-Gas, Washer
Flooring:
Carpeting, See Remarks, Tile, Wood
Fireplaces:
No
Fireplace:
n/a
Interior:
Elevator,FireExtg,Skylight,SmokeDet,WlkInCls
Exterior Features
Garage Space:
1-Car
Garage:
Assigned,DoorOpnr,InEntrnc
Driveway:
1 Car Width, Blacktop
Roof:
Asphalt Shingle
Exterior:
Stone, Vinyl Siding
Swimming Pool:
Yes
Pool:
Association Pool
Utilities
Heating System:
1 Unit
Heating Source:
Gas-Natural
Cooling:
1 Unit
Water Heater:
Gas
Water:
Public Water
Sewer:
Public Sewer
Services:
Garbage Included
Lot Features
Acres:
10.00
Lot Dimensions:
0x0
Lot Features:
n/a
School Information
Elementary:
n/a
Middle:
n/a
High School:
n/a
Community Information
County:
Middlesex
Town:
East Brunswick Twp.
Neighborhood:
Cedar Village
Application Fee:
n/a
Association Fee:
$495 - Monthly
Fee Includes:
Maintenance-Common Area, Maintenance-Exterior, Snow Removal, Trash Collection
Amenities:
Billiards Room, Club House, Elevator, Exercise Room, Pool-Outdoor, Sauna, Storage
Pets:
Cats OK, Dogs OK, Size Limit
Financial Considerations
List Price:
$425,000
Tax Amount:
$6,878
Land Assessment:
$4,000
Build. Assessment:
$53,300
Total Assessment:
$57,300
Tax Rate:
11.82
Tax Year:
2024
Ownership Type:
Condominium
Listing Information
MLS ID:
3949530
List Date:
03-06-2025
Days On Market:
30
Listing Broker:
HOME SMART NEXUS REALTY GROUP
Listing Agent:
































Request More Information
Shawn and Diane Fox
RE/MAX American Dream
3108 Route 10 West
Denville, NJ 07834
Call: (973) 277-7853
Web: FoxHomeHunter.com

