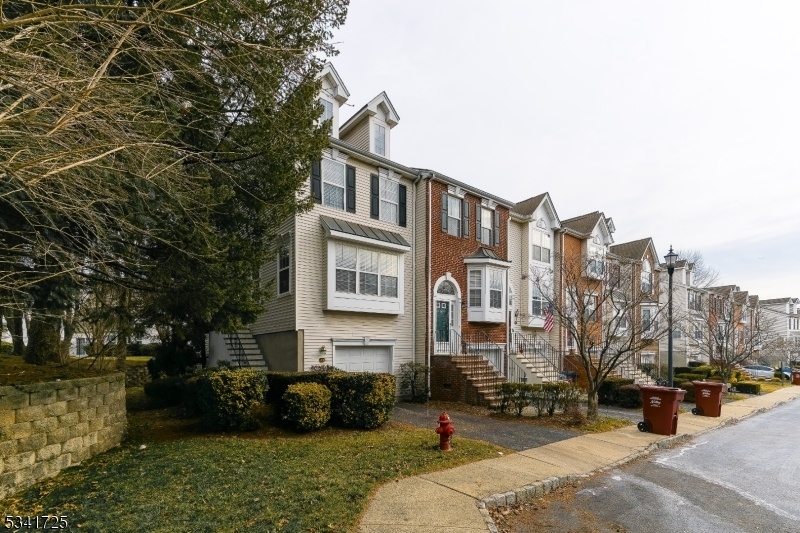200 Swathmore Dr
Nutley Twp, NJ 07110
























Price: $665,000
GSMLS: 3949442Type: Condo/Townhouse/Co-op
Style: Multi Floor Unit
Beds: 2
Baths: 3 Full & 1 Half
Garage: 1-Car
Year Built: 2000
Acres: 0.00
Property Tax: $14,112
Description
Welcome To This Charming Tri-level End-unit Townhouse In The Desirable Gated Community Of Cambridge Heights. This Georgetown Model Home Features 2 Bedrooms And Both Garage And Driveway Parking.the First Floor Offers An Entry Foyer With A Powder Room, The Layout Includes A Kitchen With Stainless Steel Appliances, A Generously Sized Pantry, And A Breakfast Bar. The Living Room And Dining Room Create A Welcoming Atmosphere, With A Gas Fireplace Adding A Touch Of Warmth. On The Second Floor, You'll Find 2 Bedrooms And 2 Full Baths. The Primary En-suite Bedroom Includes Two Spacious Closets. The Laundry Room Is Also Conveniently Located On This Level For Easy Access.the Ground Floor Features Another Full Bathroom, A Versatile Bonus Room With Walkout Access To The Backyard, A Utility Room, And Interior Access To The Oversized 1-car Garage With Extra Storage Space.cambridge Heights Offers Exceptional Amenities, Including A Pool, Gym, Tennis Court, Playground, And Clubhouse. Located Just Minutes From Bus Transportation To Nyc And Major Highways, This Home Is Also Close To Restaurants, Shopping, Supermarkets, Schools, And More. We Invite You To Come View This Lovely Townhouse In The Wonderful Community Of Cambridge Heights.
Rooms Sizes
Kitchen:
First
Dining Room:
First
Living Room:
First
Family Room:
Ground
Den:
n/a
Bedroom 1:
Second
Bedroom 2:
Second
Bedroom 3:
n/a
Bedroom 4:
n/a
Room Levels
Basement:
n/a
Ground:
BathOthr,FamilyRm,GarEnter,Utility,Walkout
Level 1:
Foyer,Kitchen,LivDinRm,PowderRm
Level 2:
2 Bedrooms, Bath Main, Bath(s) Other, Laundry Room
Level 3:
n/a
Level Other:
n/a
Room Features
Kitchen:
Breakfast Bar, Separate Dining Area
Dining Room:
Formal Dining Room
Master Bedroom:
Full Bath
Bath:
Stall Shower
Interior Features
Square Foot:
n/a
Year Renovated:
n/a
Basement:
Yes - Finished, Full, Walkout
Full Baths:
3
Half Baths:
1
Appliances:
Carbon Monoxide Detector, Dishwasher, Microwave Oven, Range/Oven-Gas, Refrigerator
Flooring:
Carpeting, Laminate, Tile, Wood
Fireplaces:
1
Fireplace:
Gas Fireplace
Interior:
Blinds,CODetect,FireExtg,CeilHigh,SmokeDet,StallTub
Exterior Features
Garage Space:
1-Car
Garage:
Attached Garage, Garage Door Opener
Driveway:
1 Car Width, Blacktop
Roof:
Asphalt Shingle
Exterior:
Vinyl Siding
Swimming Pool:
Yes
Pool:
Association Pool
Utilities
Heating System:
1 Unit, Forced Hot Air
Heating Source:
Gas-Natural
Cooling:
1 Unit
Water Heater:
Gas
Water:
Public Water
Sewer:
Public Sewer
Services:
Garbage Included
Lot Features
Acres:
0.00
Lot Dimensions:
n/a
Lot Features:
Corner
School Information
Elementary:
YANTACAW
Middle:
JOHN H. WA
High School:
NUTLEY
Community Information
County:
Essex
Town:
Nutley Twp.
Neighborhood:
Cambridge Heights
Application Fee:
n/a
Association Fee:
$632 - Monthly
Fee Includes:
Maintenance-Common Area, Maintenance-Exterior, Snow Removal, Trash Collection
Amenities:
Club House, Exercise Room, Jogging/Biking Path, Playground, Pool-Outdoor, Tennis Courts
Pets:
Yes
Financial Considerations
List Price:
$665,000
Tax Amount:
$14,112
Land Assessment:
$125,000
Build. Assessment:
$411,200
Total Assessment:
$536,200
Tax Rate:
2.63
Tax Year:
2024
Ownership Type:
Fee Simple
Listing Information
MLS ID:
3949442
List Date:
03-06-2025
Days On Market:
0
Listing Broker:
AGENCY ON THE AVE
Listing Agent:
























Request More Information
Shawn and Diane Fox
RE/MAX American Dream
3108 Route 10 West
Denville, NJ 07834
Call: (973) 277-7853
Web: FoxHomeHunter.com

