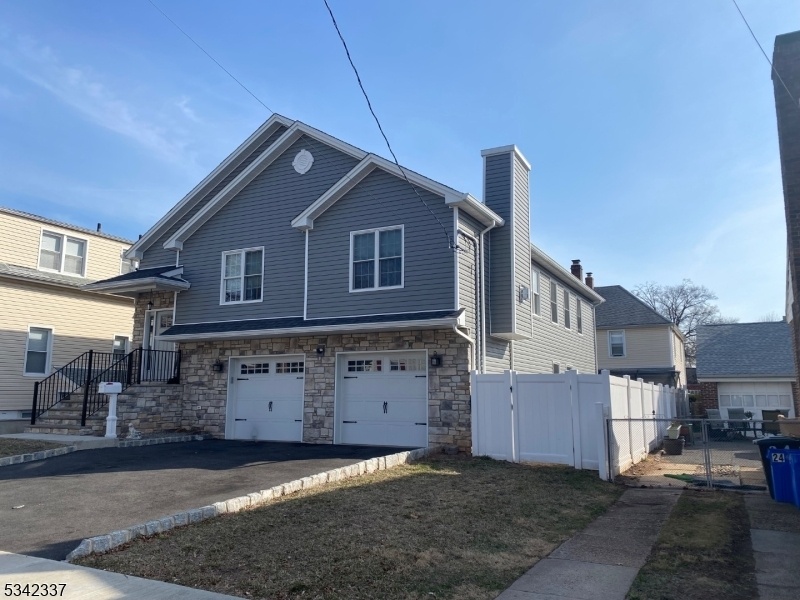18 S 20th St
Kenilworth Boro, NJ 07033


Price: $938,000
GSMLS: 3949388Type: Single Family
Style: Colonial
Beds: 5
Baths: 3 Full
Garage: 2-Car
Year Built: 2022
Acres: 0.11
Property Tax: $16,831
Description
If You Are Looking For Comfort And Style, Look No Further. As You Enter You Will Be Greeted With An Amaizing View And Open Concept. This Stunning 5 Bedrooms Custom Colonial Home, Feauturing A Spacious Master Suite With An Elegant Bathroom Complete With Walk-in Closets. This Beauty Boast A Total Of 3 Full Bath, Perfect For Added Privacy And Hosting Guests. This Open Concept Design Creates A Modern And Inviting Atmosphere, With A Sleek Kitchen, Featuring Stainless Steel Appliances, A Center Island And Beautiful Granite Counters. The Dinin Room Is Adjacent To The Kitchen, Making It Convenient For Entertsining. The Livingroom Features A Gas Fire Place, Adding Warmth And Coziness To The Space. The High Ceilings Home Creates An Airy Ans Spacious Feel. Step Outside To The Amaizing Backyard Patio, Complete With San Outdoor Kitchen And Grill, Perfect For Hosting Summer Barbecues Or Enjoying A Meal Al Fresco. The 2 Car Garage Provides Ample Space For Parking And Storage. This Spectacular Home Offers Everyrhing You Could Desire, From Its Beautiful Design And Modern Ameneties To The Impressive Backyard And Convenient Location.make This Your Dream Home.
Rooms Sizes
Kitchen:
18x12 First
Dining Room:
12x12 First
Living Room:
27x13 First
Family Room:
19x17 Ground
Den:
n/a
Bedroom 1:
16x13 First
Bedroom 2:
12x11 First
Bedroom 3:
12x11 First
Bedroom 4:
31x11 Ground
Room Levels
Basement:
n/a
Ground:
2Bedroom,BathMain,FamilyRm,GarEnter,Kitchen,Laundry,Utility,Walkout
Level 1:
3 Bedrooms, Bath Main, Dining Room
Level 2:
n/a
Level 3:
n/a
Level Other:
n/a
Room Features
Kitchen:
Center Island, Eat-In Kitchen
Dining Room:
Formal Dining Room
Master Bedroom:
Walk-In Closet
Bath:
Soaking Tub
Interior Features
Square Foot:
n/a
Year Renovated:
n/a
Basement:
Yes - Finished, Slab, Walkout
Full Baths:
3
Half Baths:
0
Appliances:
Carbon Monoxide Detector, Cooktop - Gas, Microwave Oven, Refrigerator
Flooring:
Tile, Wood
Fireplaces:
1
Fireplace:
Gas Fireplace, Living Room
Interior:
n/a
Exterior Features
Garage Space:
2-Car
Garage:
Attached Garage
Driveway:
2 Car Width
Roof:
Asphalt Shingle
Exterior:
Brick, Vinyl Siding
Swimming Pool:
n/a
Pool:
n/a
Utilities
Heating System:
2 Units, Forced Hot Air
Heating Source:
Gas-Natural
Cooling:
2 Units, Central Air
Water Heater:
Gas
Water:
Public Water
Sewer:
Public Sewer
Services:
n/a
Lot Features
Acres:
0.11
Lot Dimensions:
50X100
Lot Features:
n/a
School Information
Elementary:
n/a
Middle:
n/a
High School:
n/a
Community Information
County:
Union
Town:
Kenilworth Boro
Neighborhood:
n/a
Application Fee:
n/a
Association Fee:
n/a
Fee Includes:
n/a
Amenities:
n/a
Pets:
n/a
Financial Considerations
List Price:
$938,000
Tax Amount:
$16,831
Land Assessment:
$71,400
Build. Assessment:
$192,300
Total Assessment:
$263,700
Tax Rate:
6.38
Tax Year:
2024
Ownership Type:
Fee Simple
Listing Information
MLS ID:
3949388
List Date:
03-05-2025
Days On Market:
271
Listing Broker:
REALTY ONE GROUP LIFESTYLE HOMES
Listing Agent:


Request More Information
Shawn and Diane Fox
RE/MAX American Dream
3108 Route 10 West
Denville, NJ 07834
Call: (973) 277-7853
Web: FoxHomeHunter.com

