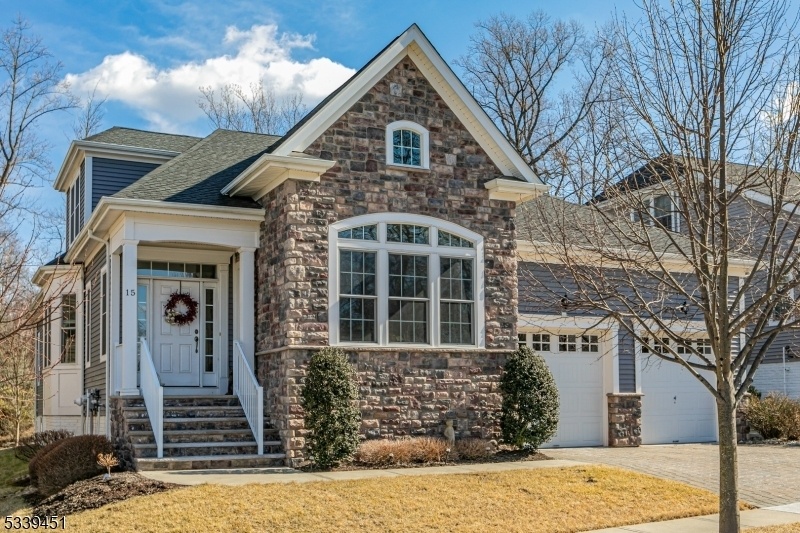15 Milford Pl
Montgomery Twp, NJ 08558

































Price: $835,000
GSMLS: 3949366Type: Single Family
Style: Colonial
Beds: 2
Baths: 2 Full & 1 Half
Garage: 2-Car
Year Built: 2016
Acres: 0.15
Property Tax: $15,593
Description
Tapestry At Montgomery Offers The Perfect Blend Of Comfort, Convenience, And Vibrant Community Living For Those Ready To Embrace An Active Adult Lifestyle. Originally One Of The Model Homes For The Community, This Thoughtfully Designed Two-bedroom House Maximizes Space With A Functional And Inviting Floor Plan. Volume Ceilings, Wood Floors, And Natural Light Streaming Through Transom And Bay Windows Create An Airy Atmosphere. The Open-concept Kitchen Features Granite Countertops, A Central Island, And Stainless Steel Appliances. It Flows Seamlessly Into The Family Room Where Sliders Lead To A Patio. The First-floor Primary Suite Includes Two Well-organized Custom-designed Walk-in Closets, And A Private Bath. A Hallway Laundry Closet Has Been Cleverly Outfitted To Store Pantry Items And Cookbooks, Maximizing Space. Formal Living And Dining Rooms Sit At The Front Of The Home, Along With A Powder Room For Guests. Upstairs, A Loft Provides Additional Flexible Space For A Home Office, Reading Nook, Or Hobby Area. A Comfortable Guest Bedroom And A Full Bath Make Overnight Stays Easy And Private. Every Closet In The Home, From The Bedrooms To The Hallways, Has Been Thoughtfully Designed By California Closets For Optimal Storage And Organization. Tapestry At Montgomery Offers A Wealth Of Amenities Designed For An Active Lifestyle. The Clubhouse Features A Fitness Center, Social Area, Sports Lounge, Library, And Craft Room, While Outdoor Spaces Include A Pool, And Tennis Courts.
Rooms Sizes
Kitchen:
17x17 First
Dining Room:
18x10
Living Room:
13x22 First
Family Room:
17x14 First
Den:
n/a
Bedroom 1:
22x19 First
Bedroom 2:
16x11 Second
Bedroom 3:
n/a
Bedroom 4:
n/a
Room Levels
Basement:
Storage Room, Utility Room
Ground:
n/a
Level 1:
1Bedroom,BathOthr,DiningRm,FamilyRm,Foyer,GarEnter,Kitchen,Laundry,LivingRm,PowderRm
Level 2:
1 Bedroom, Bath(s) Other, Loft
Level 3:
n/a
Level Other:
n/a
Room Features
Kitchen:
Center Island, Eat-In Kitchen
Dining Room:
Living/Dining Combo
Master Bedroom:
1st Floor, Full Bath, Walk-In Closet
Bath:
Stall Shower
Interior Features
Square Foot:
n/a
Year Renovated:
n/a
Basement:
Yes - Full, Unfinished
Full Baths:
2
Half Baths:
1
Appliances:
Carbon Monoxide Detector, Cooktop - Gas, Dishwasher, Disposal, Dryer, Kitchen Exhaust Fan, Microwave Oven, Refrigerator, Wall Oven(s) - Electric, Washer
Flooring:
Carpeting, Tile, Wood
Fireplaces:
1
Fireplace:
Family Room, Gas Fireplace
Interior:
CeilHigh,SecurSys,SmokeDet,StallShw,TubShowr,WlkInCls
Exterior Features
Garage Space:
2-Car
Garage:
Attached,DoorOpnr,InEntrnc
Driveway:
Driveway-Exclusive, Paver Block
Roof:
Asphalt Shingle
Exterior:
Vinyl Siding
Swimming Pool:
Yes
Pool:
Association Pool
Utilities
Heating System:
1 Unit, Forced Hot Air, Multi-Zone
Heating Source:
Gas-Natural
Cooling:
1 Unit, Central Air
Water Heater:
Gas
Water:
Public Water
Sewer:
Public Sewer
Services:
Garbage Included
Lot Features
Acres:
0.15
Lot Dimensions:
n/a
Lot Features:
Cul-De-Sac
School Information
Elementary:
n/a
Middle:
n/a
High School:
MONTGOMERY
Community Information
County:
Somerset
Town:
Montgomery Twp.
Neighborhood:
Tapestry at Montgome
Application Fee:
n/a
Association Fee:
$480 - Monthly
Fee Includes:
Maintenance-Common Area, Snow Removal, Trash Collection
Amenities:
Club House, Exercise Room, Pool-Outdoor, Tennis Courts
Pets:
Cats OK, Dogs OK
Financial Considerations
List Price:
$835,000
Tax Amount:
$15,593
Land Assessment:
$220,600
Build. Assessment:
$234,300
Total Assessment:
$454,900
Tax Rate:
3.38
Tax Year:
2024
Ownership Type:
Fee Simple
Listing Information
MLS ID:
3949366
List Date:
03-06-2025
Days On Market:
30
Listing Broker:
CALLAWAY HENDERSON SOTHEBY'S IR
Listing Agent:

































Request More Information
Shawn and Diane Fox
RE/MAX American Dream
3108 Route 10 West
Denville, NJ 07834
Call: (973) 277-7853
Web: FoxHomeHunter.com

