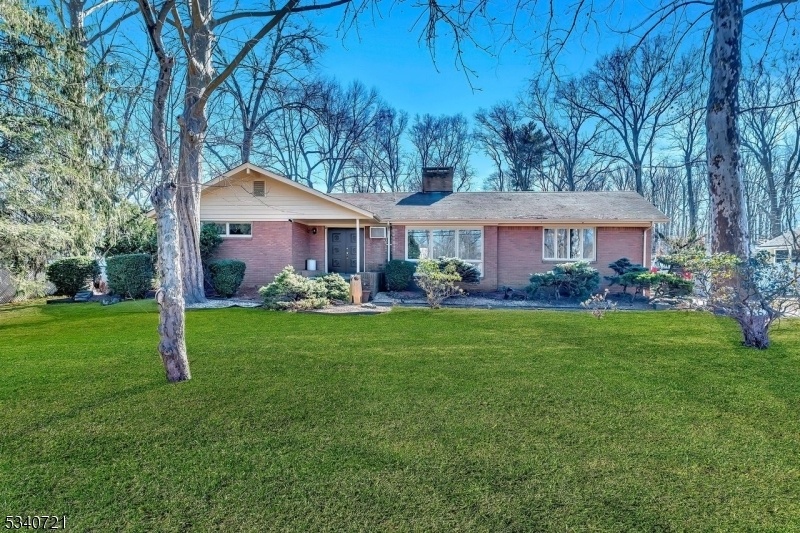6 Oak Rd
Fairfield Twp, NJ 07004

























Price: $699,000
GSMLS: 3949148Type: Single Family
Style: Ranch
Beds: 3
Baths: 2 Full & 1 Half
Garage: 2-Car
Year Built: 1965
Acres: 0.72
Property Tax: $9,146
Description
Cozy Rolling Ranch With A Tuscany-inspired Kitchen. Discover The Perfect Blend Of Elegance And Comfort In This Impressive Three Bedroom, 2.5-bath Rambling Ranch.the Heart Of The Home Is The Spacious Alfresco Feel Kitchen With 10ft Ceillings, Sun-drenched Skylight Perfect For Cooking And Entertaining. Timeless Hardwood Floors And Tiles Flow Through-out Enjoy Cozy Evenings By The Double-sided Fireplace, Which Connects The Inviting Family Room, Living Room And Kitchen..step Outside To A Serene Patio Overlooking This Sprawling Property Offering Privacy And Tranquility. The Just Paved Unique Driveway Provides Dual-entrances- One From The Front And One From The Back- Making Access Convenient.. This Home Also Features A Spacious Laundry Room, Full Basement And A Two Car / Oversized Garage For Ample Storage. Minutes From Shopping, Transportation And Great Restaurants. Don't Miss Your Chance To Own This Remarkable Home!
Rooms Sizes
Kitchen:
Ground
Dining Room:
Ground
Living Room:
Ground
Family Room:
Ground
Den:
n/a
Bedroom 1:
n/a
Bedroom 2:
n/a
Bedroom 3:
n/a
Bedroom 4:
n/a
Room Levels
Basement:
n/a
Ground:
3Bedroom,BathMain,GarEnter,GreatRm,Kitchen,Laundry,LivDinRm,PowderRm
Level 1:
n/a
Level 2:
n/a
Level 3:
n/a
Level Other:
GarEnter
Room Features
Kitchen:
Eat-In Kitchen, Pantry
Dining Room:
Living/Dining Combo
Master Bedroom:
Full Bath
Bath:
Stall Shower
Interior Features
Square Foot:
n/a
Year Renovated:
n/a
Basement:
Yes - Finished-Partially, Full
Full Baths:
2
Half Baths:
1
Appliances:
Central Vacuum, Dishwasher, Disposal, Dryer, Microwave Oven, Range/Oven-Gas, Refrigerator, Sump Pump, Washer
Flooring:
Stone, Tile, Wood
Fireplaces:
2
Fireplace:
Family Room, Kitchen, Living Room, Wood Burning
Interior:
CODetect,CeilCath,FireExtg,CeilHigh,Skylight,SmokeDet,SoakTub,StallShw,StallTub
Exterior Features
Garage Space:
2-Car
Garage:
Garage,InEntrnc,Loft,Oversize
Driveway:
2 Car Width, Additional Parking, Blacktop, Driveway-Exclusive, Off-Street Parking
Roof:
Asphalt Shingle
Exterior:
Brick
Swimming Pool:
No
Pool:
n/a
Utilities
Heating System:
1 Unit, Baseboard - Hotwater
Heating Source:
Gas-Natural
Cooling:
House Exhaust Fan, Wall A/C Unit(s)
Water Heater:
Gas
Water:
Public Water
Sewer:
Public Sewer
Services:
Cable TV, Garbage Included
Lot Features
Acres:
0.72
Lot Dimensions:
107X294
Lot Features:
Skyline View
School Information
Elementary:
CHURCHILL
Middle:
STEVENSON
High School:
W ESSEX
Community Information
County:
Essex
Town:
Fairfield Twp.
Neighborhood:
n/a
Application Fee:
n/a
Association Fee:
n/a
Fee Includes:
n/a
Amenities:
n/a
Pets:
Yes
Financial Considerations
List Price:
$699,000
Tax Amount:
$9,146
Land Assessment:
$163,800
Build. Assessment:
$264,400
Total Assessment:
$428,200
Tax Rate:
2.14
Tax Year:
2024
Ownership Type:
Fee Simple
Listing Information
MLS ID:
3949148
List Date:
03-05-2025
Days On Market:
36
Listing Broker:
COLDWELL BANKER REALTY
Listing Agent:

























Request More Information
Shawn and Diane Fox
RE/MAX American Dream
3108 Route 10 West
Denville, NJ 07834
Call: (973) 277-7853
Web: FoxHomeHunter.com

