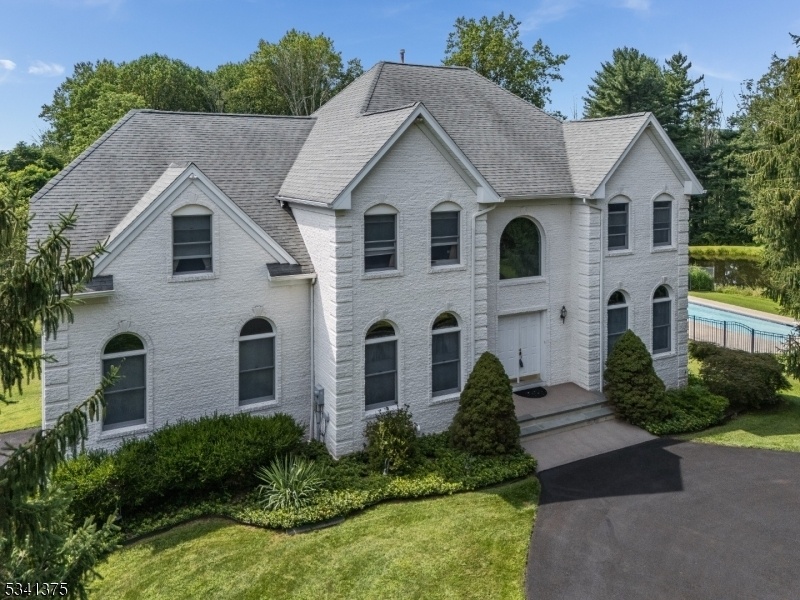10 Kelsey Farm Road
Alexandria Twp, NJ 08848

















































Price: $884,000
GSMLS: 3949095Type: Single Family
Style: Custom Home
Beds: 4
Baths: 2 Full & 1 Half
Garage: 3-Car
Year Built: 1998
Acres: 7.99
Property Tax: $16,307
Description
This Stately 4 Bedroom 2.5 Bath Custom Colonial On 7+ Acres, Prime Private Cul-de-sac Location With Panoramic Views And Circular Drive In The Prestigious Deerfield Development Is A Gem . The First Floor Features A Elegant Formal Dining Room And Family Room Along With The Spacious Foyer Leading You To The Gourmet Kitchen With Center Island, Separate Breakfast Area, And Butlers Pantry Along With A Sunken Sitting Area Right Off The Kitchen With Wood Burning Fireplace. Plenty Of Ambiance With The Decorative Windows Bringing In Sunlight, French Doors, And Detailed Moldings Throughout This Home. The Laundry Room Completes The First Level. The Sweeping Circular Staircase Will Bring You To The 2nd Level Hall That Opens To Below. The Primary Bedroom With Gas Fireplace, Sunset Balcony Luxury Bath With Jetted Tub , Tray Ceiling, & Walk In Closet Is A Winner Along With 3 More Beautifully Appointed Bedrooms With Full Bath. Alluring Manicured Grounds With In-ground Pool, Deck, Patio, & Gazebo For Entertaining. There Is A Unfinished Basement With A Walk Out For More Additional Space, 3 Car Detached Garage And A Generator Hook-up. This Home Brings You The Privacy And Serenity That You Want But Conveniently Located Near 78, New York Train, Delaware River Towns, Farms, Shopping And Restaurants.
Rooms Sizes
Kitchen:
10x15 First
Dining Room:
13x15 First
Living Room:
12x17 First
Family Room:
19x35 First
Den:
n/a
Bedroom 1:
20x22 Second
Bedroom 2:
19x18 Second
Bedroom 3:
19x17 Second
Bedroom 4:
12x14 Second
Room Levels
Basement:
Walkout
Ground:
n/a
Level 1:
BathOthr,Breakfst,DiningRm,FamilyRm,Foyer,Laundry,LivingRm,Pantry,SittngRm
Level 2:
4 Or More Bedrooms, Bath Main, Bath(s) Other, Foyer
Level 3:
Attic
Level Other:
n/a
Room Features
Kitchen:
Center Island, Eat-In Kitchen
Dining Room:
Formal Dining Room
Master Bedroom:
Fireplace, Full Bath, Walk-In Closet
Bath:
Jetted Tub, Stall Shower
Interior Features
Square Foot:
n/a
Year Renovated:
2004
Basement:
Yes - Unfinished, Walkout
Full Baths:
2
Half Baths:
1
Appliances:
Carbon Monoxide Detector, Cooktop - Gas, Dishwasher, Dryer, Generator-Hookup, Microwave Oven, Range/Oven-Electric, Refrigerator, Wall Oven(s) - Electric, Washer
Flooring:
Carpeting, Tile, Wood
Fireplaces:
2
Fireplace:
Bedroom 1, Family Room, Gas Fireplace, Wood Burning
Interior:
Blinds,CODetect,CeilCath,JacuzTyp,Skylight,SmokeDet,StallShw,StallTub,TubShowr,WlkInCls
Exterior Features
Garage Space:
3-Car
Garage:
Attached Garage, Finished Garage, Garage Door Opener, Garage Under
Driveway:
Blacktop, Circular
Roof:
Asphalt Shingle
Exterior:
Brick, Vinyl Siding
Swimming Pool:
Yes
Pool:
Gunite, In-Ground Pool, Outdoor Pool
Utilities
Heating System:
2 Units, Forced Hot Air, Multi-Zone
Heating Source:
Gas-Propane Leased
Cooling:
2 Units, Ceiling Fan, Central Air
Water Heater:
Electric
Water:
Well
Sewer:
Septic 4 Bedroom Town Verified
Services:
Cable TV Available, Garbage Extra Charge
Lot Features
Acres:
7.99
Lot Dimensions:
n/a
Lot Features:
Cul-De-Sac, Level Lot, Skyline View
School Information
Elementary:
ALEXANDRIA
Middle:
ALEXANDRIA
High School:
DEL.VALLEY
Community Information
County:
Hunterdon
Town:
Alexandria Twp.
Neighborhood:
DEERFIELD ESTATES
Application Fee:
n/a
Association Fee:
$1,250 - Annually
Fee Includes:
Maintenance-Common Area, Snow Removal
Amenities:
n/a
Pets:
Yes
Financial Considerations
List Price:
$884,000
Tax Amount:
$16,307
Land Assessment:
$162,500
Build. Assessment:
$380,900
Total Assessment:
$543,400
Tax Rate:
3.00
Tax Year:
2024
Ownership Type:
Fee Simple
Listing Information
MLS ID:
3949095
List Date:
03-05-2025
Days On Market:
188
Listing Broker:
COLDWELL BANKER REALTY
Listing Agent:

















































Request More Information
Shawn and Diane Fox
RE/MAX American Dream
3108 Route 10 West
Denville, NJ 07834
Call: (973) 277-7853
Web: FoxHomeHunter.com

