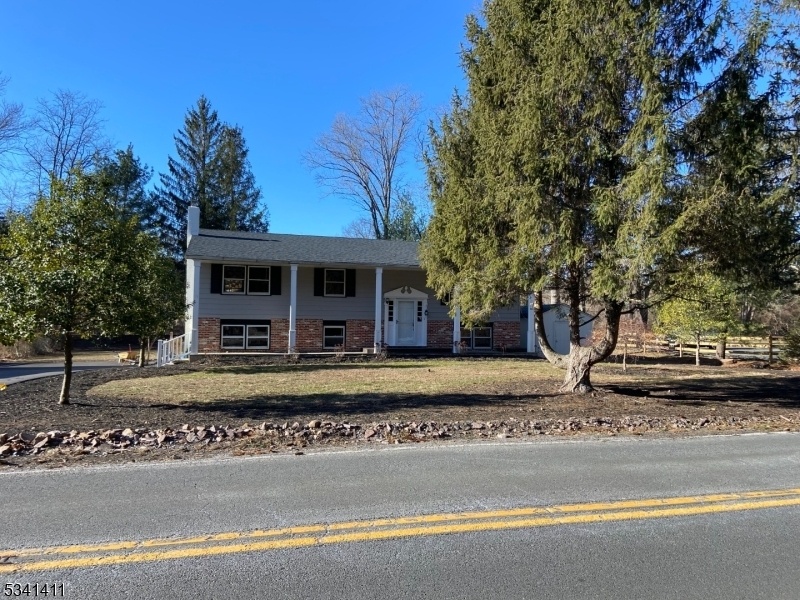19 Risler St
Stockton Boro, NJ 08559















































Price: $758,000
GSMLS: 3949077Type: Single Family
Style: Bi-Level
Beds: 4
Baths: 3 Full
Garage: 1-Car
Year Built: 1978
Acres: 0.47
Property Tax: $8,618
Description
Price Reduced For Seller's Credit For New Windows. This Is A One-of-a-kind Property In The Borough Of Stockton, Nj. 2,450 Sq Ft Split-level, Sitting On .47 Acres. Currently Set-up To Be 2 Separate Units, 1 Upstairs And 1 Downstairs. The Property Has Significant Rental And Airbnb Income As Two Units, However The Inside Stairway Can Easily Be Reopened To Make It One Large Single Family Home. The Property Backs-up To The D&r Canal Trail And 6-acre Stockton Park. It's Only A 5-minute Walk To Bridge Street Along The Trail. Lambertville And New Hope Are 4 Miles Away. The Upstairs Is 1,850 Sq Ft And Features 3 Bedrooms And 2 Baths With New Shower Inserts. It's An Open Floor Plan Boasting A Large Eat-in Kitchen That Takes In Both Early Morning And Late Afternoon Sunshine. Off The Kitchen Is A Dining Room Area That Also Looks Out To The Landscaped Backyard And Trail. The Dining Room Opens Up To A Large Family Room With A Big Bay Window Facing The Front Of The House. A Long Hallway Reveals 3 Large Bedrooms And A Hallway Bath. There Is An Attic To Accommodate Plenty Of Storage. Downstairs Is A 1-car Garage, Utility Room, And A 600 Sq Ft In-law Suite. 1 Bedroom, 1 Full Bathroom, And A Spacious And Sunlit Eat-in Kitchen Plus Living Room, A Fireplace And A New Walk-out Deck. The Entire Property Is Carefully Landscaped With Mature Trees, Plants And Grasses. There's A 10x20 Shed And A Huge Newly Paved Driveway. The House Is Currently Empty And Ready For A Quick Close And Move-in.
Rooms Sizes
Kitchen:
n/a
Dining Room:
n/a
Living Room:
n/a
Family Room:
n/a
Den:
n/a
Bedroom 1:
n/a
Bedroom 2:
n/a
Bedroom 3:
n/a
Bedroom 4:
n/a
Room Levels
Basement:
n/a
Ground:
n/a
Level 1:
n/a
Level 2:
n/a
Level 3:
n/a
Level Other:
n/a
Room Features
Kitchen:
See Remarks
Dining Room:
n/a
Master Bedroom:
n/a
Bath:
n/a
Interior Features
Square Foot:
n/a
Year Renovated:
n/a
Basement:
Yes - Finished, Walkout
Full Baths:
3
Half Baths:
0
Appliances:
Dryer, Microwave Oven, Refrigerator, Washer
Flooring:
n/a
Fireplaces:
1
Fireplace:
Wood Burning
Interior:
n/a
Exterior Features
Garage Space:
1-Car
Garage:
Attached,InEntrnc
Driveway:
2 Car Width, Blacktop
Roof:
Asphalt Shingle
Exterior:
Aluminum Siding, Brick
Swimming Pool:
No
Pool:
n/a
Utilities
Heating System:
Forced Hot Air
Heating Source:
See Remarks
Cooling:
Central Air
Water Heater:
n/a
Water:
Public Water
Sewer:
Public Sewer
Services:
n/a
Lot Features
Acres:
0.47
Lot Dimensions:
n/a
Lot Features:
n/a
School Information
Elementary:
n/a
Middle:
n/a
High School:
n/a
Community Information
County:
Hunterdon
Town:
Stockton Boro
Neighborhood:
n/a
Application Fee:
n/a
Association Fee:
n/a
Fee Includes:
n/a
Amenities:
n/a
Pets:
Number Limit, Size Limit, Yes
Financial Considerations
List Price:
$758,000
Tax Amount:
$8,618
Land Assessment:
$152,700
Build. Assessment:
$297,800
Total Assessment:
$450,500
Tax Rate:
1.91
Tax Year:
2024
Ownership Type:
Fee Simple
Listing Information
MLS ID:
3949077
List Date:
03-05-2025
Days On Market:
31
Listing Broker:
HOUWZER
Listing Agent:















































Request More Information
Shawn and Diane Fox
RE/MAX American Dream
3108 Route 10 West
Denville, NJ 07834
Call: (973) 277-7853
Web: FoxHomeHunter.com

