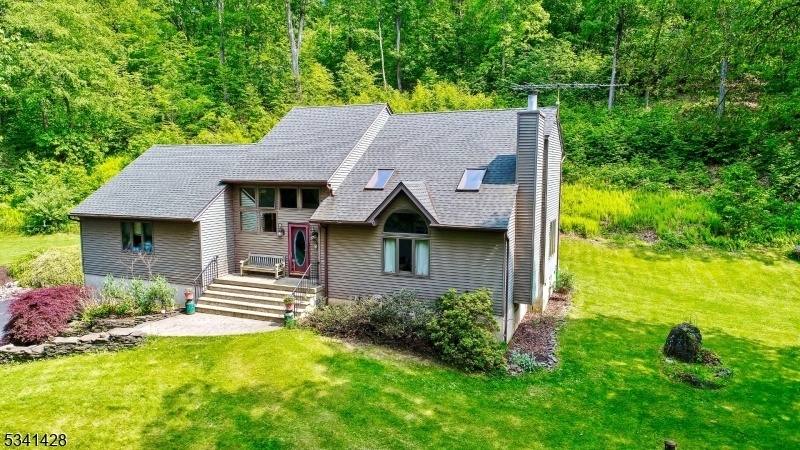22 Hissim Rd
Hope Twp, NJ 07838





















Price: $599,000
GSMLS: 3948888Type: Single Family
Style: Custom Home
Beds: 4
Baths: 2 Full & 1 Half
Garage: 2-Car
Year Built: 1993
Acres: 2.53
Property Tax: $11,487
Description
Welcome To This Exceptional Custom Home Nestled On Over Two And A Half Acres In Serene Hope Township. Lovingly Cared For By Its Original Owners, This Home Has Been Thoughtfully Updated Over The Years. The Main Level Features A Bright And Spacious Family Room With A Wood-burning Fireplace, Skylights, And A Wall Of Windows That Offer Breathtaking Winter Views Of The Delaware Water Gap. The Formal Dining Room And Living Room, Complete With A Cozy Soapstone Woodstove, Flow Seamlessly Into The Updated Eat-in Kitchen. The Kitchen Boasts Sleek Granite Countertops And A Sliding Door That Leads To A Large Rear Deck. Also Located On The Main Floor Is The Primary Bedroom Suite, Offering A Walk-in Closet And The Master Bathroom. Upstairs Are 3 Generously-sized Bedrooms With New Flooring And The Main Bathroom. The Full Basement, With A Convenient Walkout To The Two-car Garage, Provides Possibilities To Customize And Expand Your Living Space. Additional Highlights Of The Home Include Gleaming Wood Floors, Brand New Central Air (2025), And A Newer Roof. Multi Zone Heating!! Enjoy Your Morning Coffee Or Unwind In The Hot Tub, Located Just Off The Master Suite. The Expansive And Private Back And Side Yards Provide A Peaceful Retreat, Offering Ample Space For Gardening, Recreation, Or Simply Enjoying The Natural Beauty Surrounding You. Outdoor Enthusiasts Will Love The Jenny Jump Trail Just A Short Walk Away, Connecting To Miles Of Hiking Trails In The Jenny Jump State Forest And Nearby Lakes.
Rooms Sizes
Kitchen:
19x11 First
Dining Room:
14x12 First
Living Room:
22x15 First
Family Room:
16x15 First
Den:
29x14
Bedroom 1:
21x15 First
Bedroom 2:
15x11 Second
Bedroom 3:
11x11 Second
Bedroom 4:
11x11 Second
Room Levels
Basement:
GameRoom,Storage,Utility
Ground:
n/a
Level 1:
1 Bedroom, Bath(s) Other, Den, Dining Room, Foyer, Kitchen, Living Room, Powder Room
Level 2:
3 Bedrooms, Bath Main
Level 3:
n/a
Level Other:
n/a
Room Features
Kitchen:
Eat-In Kitchen, Pantry
Dining Room:
Formal Dining Room
Master Bedroom:
1st Floor, Full Bath, Walk-In Closet
Bath:
Jetted Tub, Stall Shower
Interior Features
Square Foot:
n/a
Year Renovated:
n/a
Basement:
Yes - Finished-Partially, Full, Walkout
Full Baths:
2
Half Baths:
1
Appliances:
Carbon Monoxide Detector, Central Vacuum, Dishwasher, Microwave Oven, Range/Oven-Electric, Refrigerator, Water Softener-Own
Flooring:
Carpeting, Wood
Fireplaces:
2
Fireplace:
Family Room, Living Room, Wood Burning, Wood Stove-Freestanding
Interior:
CODetect,CeilCath,FireExtg,CeilHigh,JacuzTyp,Skylight,SmokeDet,StallShw,TubShowr,WlkInCls
Exterior Features
Garage Space:
2-Car
Garage:
Attached Garage, Garage Door Opener, Oversize Garage
Driveway:
Blacktop, Driveway-Exclusive
Roof:
Asphalt Shingle
Exterior:
Vinyl Siding
Swimming Pool:
No
Pool:
n/a
Utilities
Heating System:
Baseboard - Hotwater, Multi-Zone
Heating Source:
Oil Tank Above Ground - Inside
Cooling:
1 Unit, Ceiling Fan, Central Air
Water Heater:
n/a
Water:
Well
Sewer:
Septic
Services:
n/a
Lot Features
Acres:
2.53
Lot Dimensions:
n/a
Lot Features:
Mountain View, Wooded Lot
School Information
Elementary:
HOPE TWP
Middle:
n/a
High School:
BELVIDERE
Community Information
County:
Warren
Town:
Hope Twp.
Neighborhood:
n/a
Application Fee:
n/a
Association Fee:
n/a
Fee Includes:
n/a
Amenities:
n/a
Pets:
Yes
Financial Considerations
List Price:
$599,000
Tax Amount:
$11,487
Land Assessment:
$52,100
Build. Assessment:
$283,400
Total Assessment:
$335,500
Tax Rate:
3.42
Tax Year:
2024
Ownership Type:
Fee Simple
Listing Information
MLS ID:
3948888
List Date:
03-04-2025
Days On Market:
180
Listing Broker:
RE/MAX TOWN & VALLEY II
Listing Agent:





















Request More Information
Shawn and Diane Fox
RE/MAX American Dream
3108 Route 10 West
Denville, NJ 07834
Call: (973) 277-7853
Web: FoxHomeHunter.com

